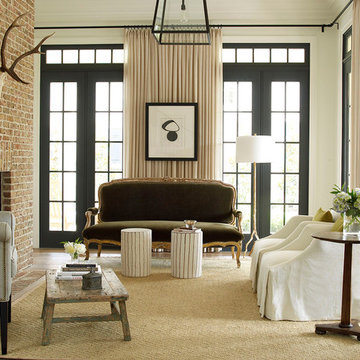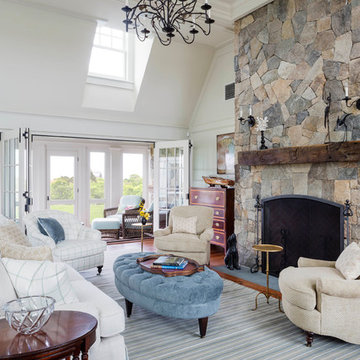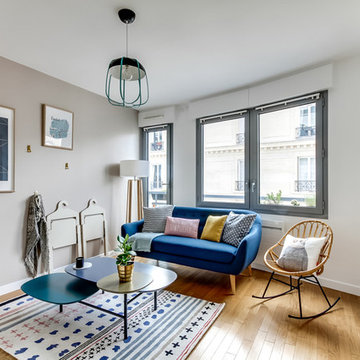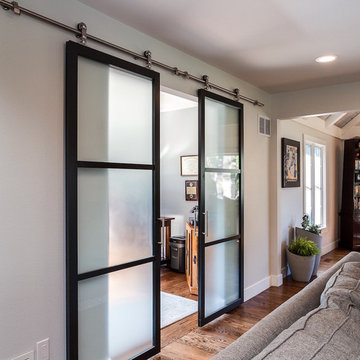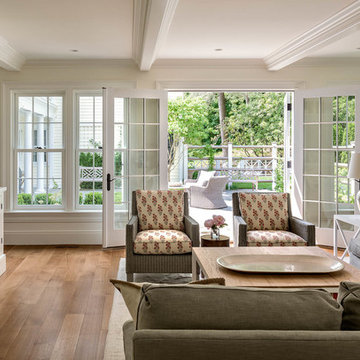Living Design Ideas with Light Hardwood Floors and Medium Hardwood Floors
Refine by:
Budget
Sort by:Popular Today
141 - 160 of 331,311 photos
Item 1 of 3

The tropical open design in the living room was created with pocketing glass doors that open to the lanai and beautiful pool. The use of natural tropical hardwood flooring bring warmth and color into the home while the white walls sooth your senses making the room feel light and open. Traditional Hawaiian canoe paddles hang on either side of the kitchen pass through, the custom pillows are a mix of tropical green and pink fabrics, keeping the sophisticated living room from getting too serious.
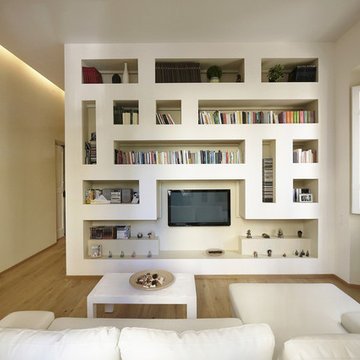
La Sfida è stata quella di affrontare una ristrutturazione completa riuscendo a dare una forte personalità all’architettura d’interni, senza modificare quasi nulla a livello distributivo e spaziale. Poche mosse dunque per rivoluzionare un appartamento datato, al piano terra di una pittoresca palazzina dei primi del 900’ a Firenze.
Unica modifica muraria l’abbattimento della parete che divideva il corridoio dalla sala, con il corridoio che si è proiettato letteralmente nella sala. Per il resto una serie di opere in cartongesso, un nuovo pavimento in legno, nuovi impianti e un ricco gioco di controsoffitti sono solo alcuni degli elementi che hanno contribuito a rinnovare completamente la natura estetica di questo prezioso appartamento.
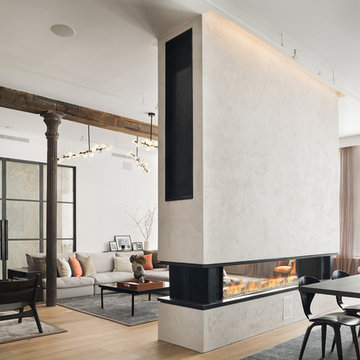
The Tenore 240 by Element4, can be enjoyed on either side of the wall in this Tribeca Loft.
Photo by: Paul Craig

Richard Leo Johnson
Wall & Trim Color: Sherwin Williams - Extra White 7006
Chairs: CR Laine - Brooklyn Swivel Chair w/ Lenno-Indigo linen fabric
Pillows: Schumacher, Miles Reed - Celadon
Side Table: Farmhouse Pottery, Vermont Wood Stump - 18" White
Coffee Table: Vintage
Seagrass Rug & Runner: Design Materials Inc., Hilo w/ basket-weave linen trim in Mocha
Ladder: Asher + Rye, TineKHome
Throw Blanket: Asher + Rye, Distant Echo
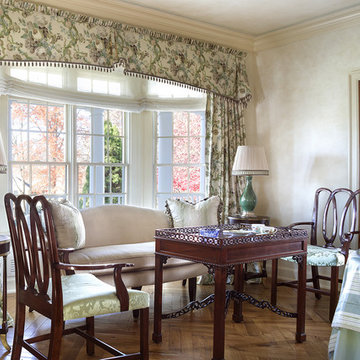
How fun to create a fresh English country living room
This room features a herringbone floor made to look aged
A faux finish on the walls is meant to look like aged plaster. We also painted the ceiling in a similar color. Notice the stripe that goes around the perimeter of the room on the ceiling. The drapery fabric is modern chintz by Lee Jofa. The two table lamps are Italian from Carlos de la Puente. We designed custom lamp shades to coordinate with the drapery. The view you are seeing is to the foyer which was done in a waxed pine paneling
The central table in the room is comprised of two layers of clothes and is a handy landing spot for books and flowers

A lovely, relaxing family room, complete with gorgeous stone surround fireplace, topped with beautiful crown molding and beadboard above. Open beams and a painted ceiling, the French Slider doors with transoms all contribute to the feeling of lightness and space. Gorgeous hardwood flooring, buttboard walls behind the open book shelves and white crown molding for the cabinets, floorboards, door framing...simply lovely.
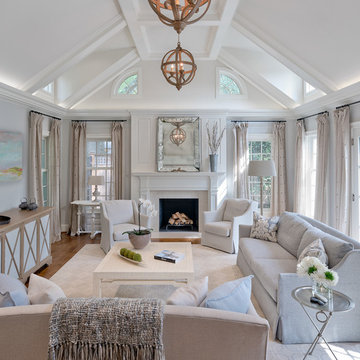
Our client wanted a more open environment, so we expanded the kitchen and added a pantry along with this family room addition. We used calm, cool colors in this sophisticated space with rustic embellishments. Drapery , fabric by Kravet, upholstered furnishings by Lee Industries, cocktail table by Century, mirror by Restoration Hardware, chandeliers by Currey & Co.

The Craftsman shiplap continues into the Living Room/Great room, providing a relaxed, yet finished look on the walls. The built-in's provide space for storage, display and additional seating, helping to make this space functional and flexible.
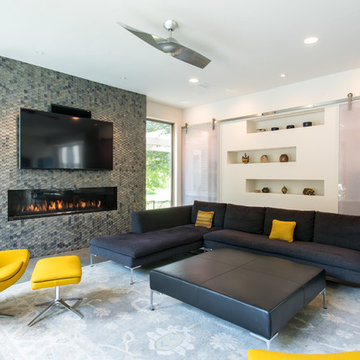
Art niches on the far wall house favorite sculptures, while desks sit hidden behind the 3Form panels.
Designer: Debra Owens
Photographer: Michael Hunter
Living Design Ideas with Light Hardwood Floors and Medium Hardwood Floors
8







