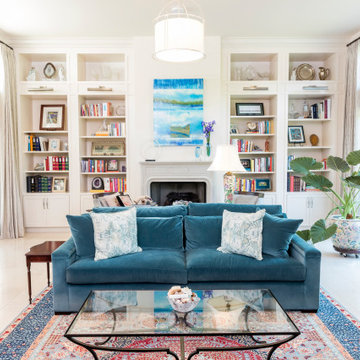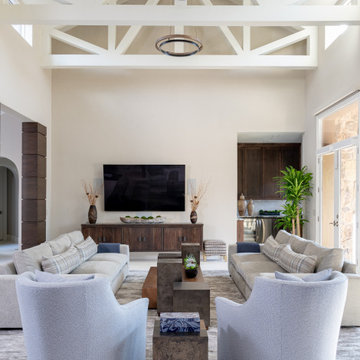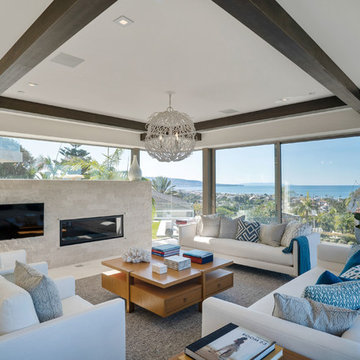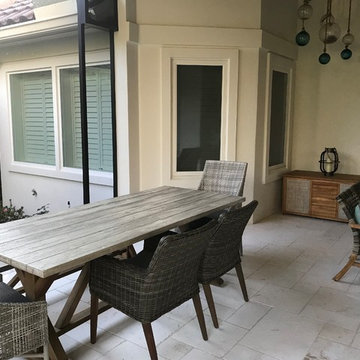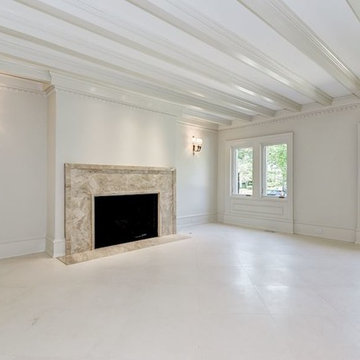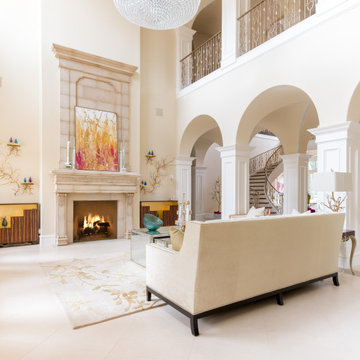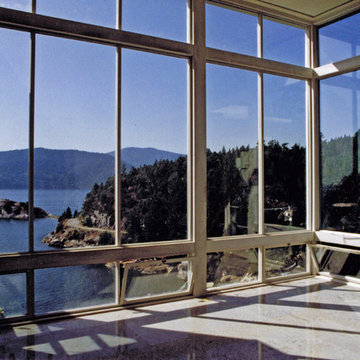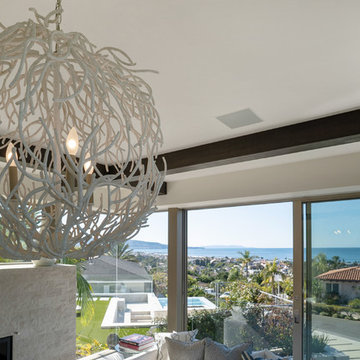Living Design Ideas with Limestone Floors and White Floor
Refine by:
Budget
Sort by:Popular Today
21 - 40 of 179 photos
Item 1 of 3
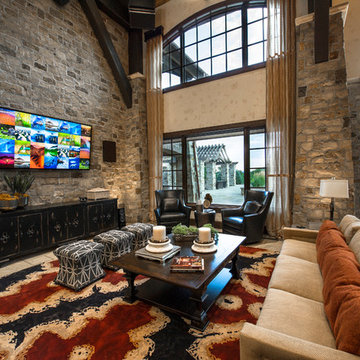
This exclusive guest home features excellent and easy to use technology throughout. The idea and purpose of this guesthouse is to host multiple charity events, sporting event parties, and family gatherings. The roughly 90-acre site has impressive views and is a one of a kind property in Colorado.
The project features incredible sounding audio and 4k video distributed throughout (inside and outside). There is centralized lighting control both indoors and outdoors, an enterprise Wi-Fi network, HD surveillance, and a state of the art Crestron control system utilizing iPads and in-wall touch panels. Some of the special features of the facility is a powerful and sophisticated QSC Line Array audio system in the Great Hall, Sony and Crestron 4k Video throughout, a large outdoor audio system featuring in ground hidden subwoofers by Sonance surrounding the pool, and smart LED lighting inside the gorgeous infinity pool.
J Gramling Photos
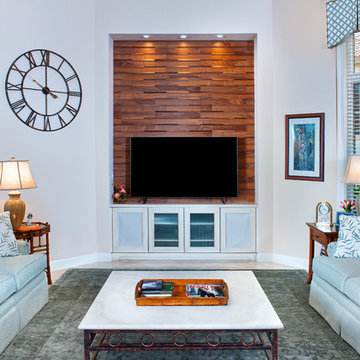
This entertainment wall was completely redone with a stunning custom wood accent wall, overhead accent lighting, and a lower bank of white cabinets that tied the entire living space together.
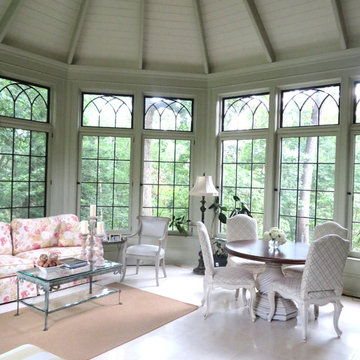
Interior Desgin by Catherine Lowe, ASID w/ABS Architects
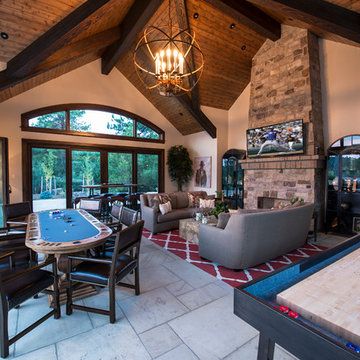
This exclusive guest home features excellent and easy to use technology throughout. The idea and purpose of this guesthouse is to host multiple charity events, sporting event parties, and family gatherings. The roughly 90-acre site has impressive views and is a one of a kind property in Colorado.
The project features incredible sounding audio and 4k video distributed throughout (inside and outside). There is centralized lighting control both indoors and outdoors, an enterprise Wi-Fi network, HD surveillance, and a state of the art Crestron control system utilizing iPads and in-wall touch panels. Some of the special features of the facility is a powerful and sophisticated QSC Line Array audio system in the Great Hall, Sony and Crestron 4k Video throughout, a large outdoor audio system featuring in ground hidden subwoofers by Sonance surrounding the pool, and smart LED lighting inside the gorgeous infinity pool.
J Gramling Photos
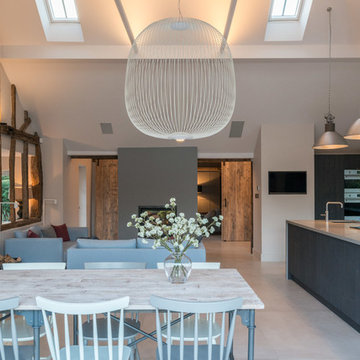
Conversion and renovation of a Grade II listed barn into a bright contemporary home
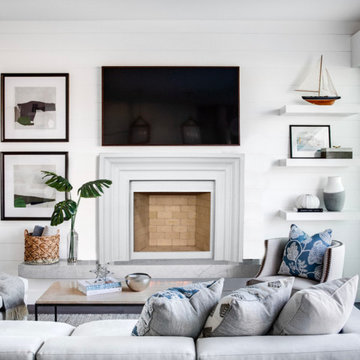
The Classic DIY- Cast Stone Fireplace Mantel
The Classic mantel design has a simple and clean linear quality with a timeless appeal that will complement most any decor. Our fireplace surrounds can also be installed in outdoor living spaces. See below for our two color options and dimensional information.
Builders, interior designers, masons, architects, and homeowners are looking for ways to beautify homes in their spare time as a hobby or to save on cost. DeVinci Cast Stone has met DIY-ers halfway by designing and manufacturing cast stone mantels with superior aesthetics, that can be easily installed at home with minimal experience, and at an affordable cost!
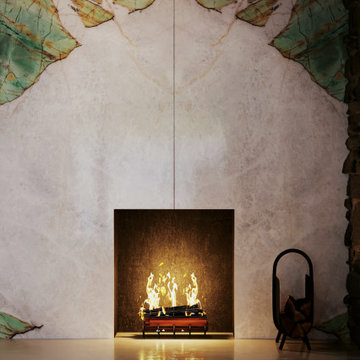
Like light breaking through somber clouds, the almost translucent green Quartzite imposes its presence on the gray layered background. The invasion of color could make this stone a work of art. 2CM Quartzite Slabs w/ Polished Finish
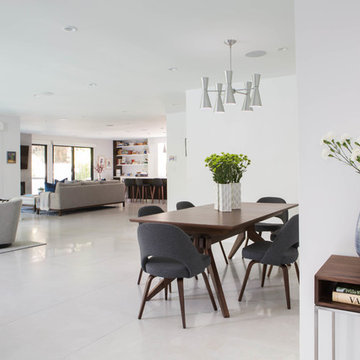
From the entrance of the home, a view to the dining room, family room and kitchen. Saarinen Executive side chairs surround a walnut dining table. Walnut accents are also seen in the entry table and legs of the barstools. A custom gray sectional sofa in the family room area is a cozy spot for relaxing with family.
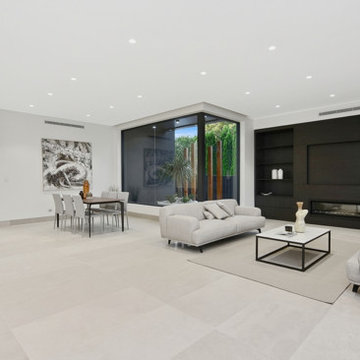
view across crisp interior rear living areas towards unlit courtyard
Strathfield Partners
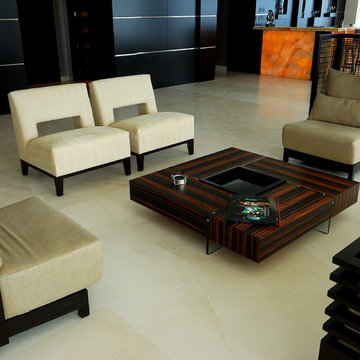
Crema Europa Limestone 24"x48" Honed (this limestone is also available 48"x48", 18"x36", 24"x24" and Slabs
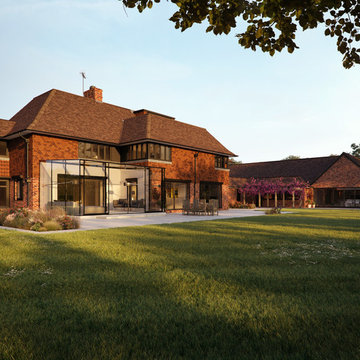
Working closely with the client and Architect this modern glass extension creates a dramatic statement.
The brief was to create a space that connected with the garden after a long tour he could relax and enjoy his garden
Structural glass beams connect the glass with 10mm joints so producing a double height seamless glass structure with no need for a frame.
Glasspace infiniti fineline sliders allow the front to open up onto the patio.
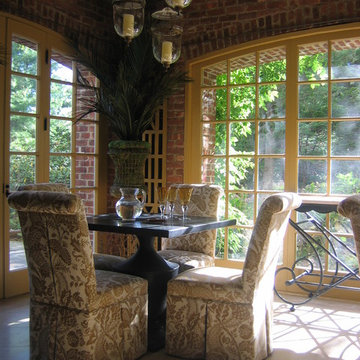
Classic architecture always makes a room fun to design. This Tudor styled home located in Rye NY features so many wonderful spaces. This solarium, surrounded by gardens and an outdoor water feature, is the ideal brunch spot or gathering place for cocktails. Outfitted with plantation styled fans, blown glass candle lantern lighting and two square urn styled zinc tables provides the flexibility ideal for that weekly bridge game. The Sunbrella fabric on the parsons chairs adds that touch of practicality essential in any well designed outdoor living area.
Living Design Ideas with Limestone Floors and White Floor
2




