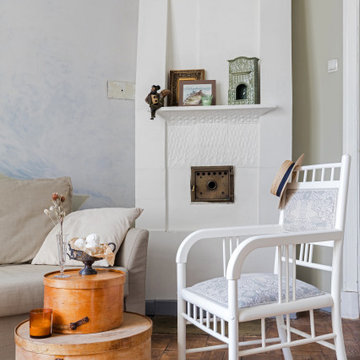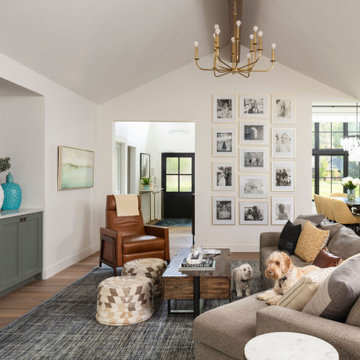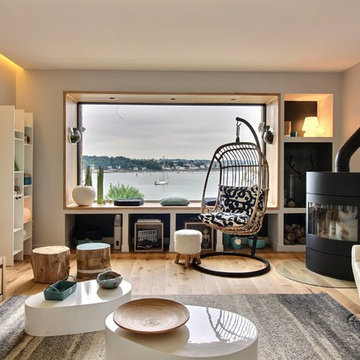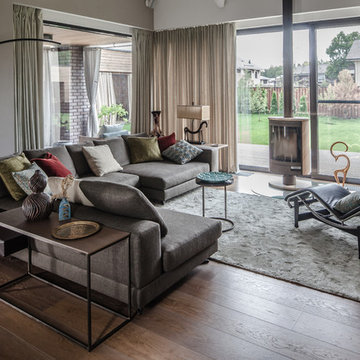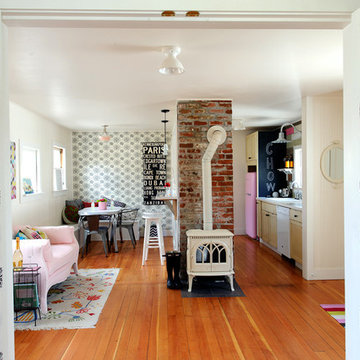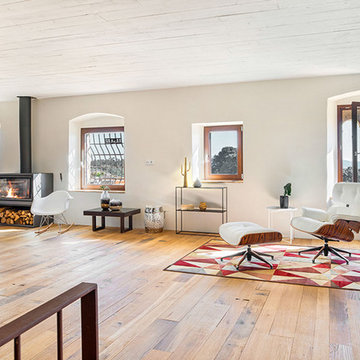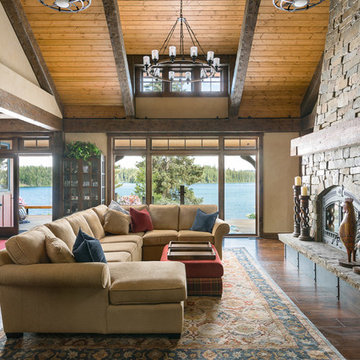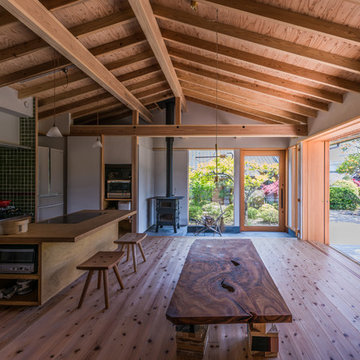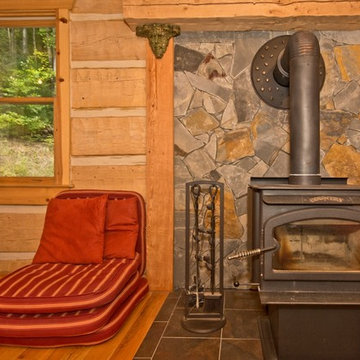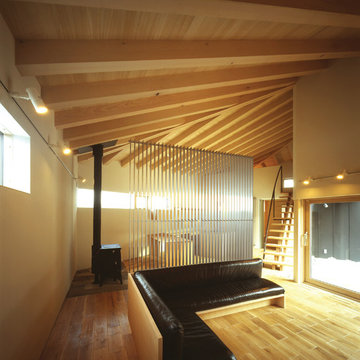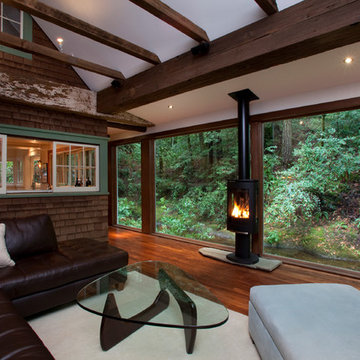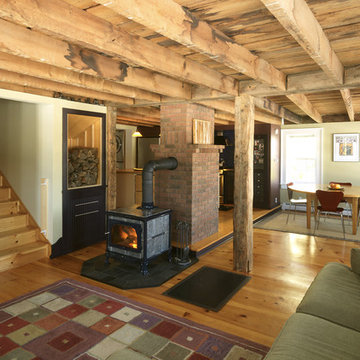Living Design Ideas with Medium Hardwood Floors and a Wood Stove
Refine by:
Budget
Sort by:Popular Today
81 - 100 of 3,682 photos
Item 1 of 3
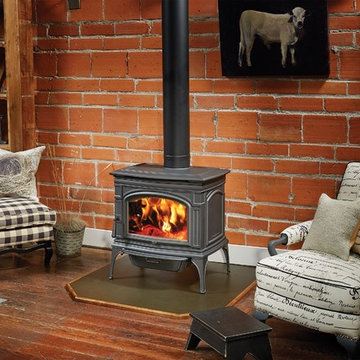
Hand assembled in the USA from beautiful European castings, the Rockport™ Hybrid-Fyre® from Lopi is one of the cleanest burning and most efficient stoves in the world! Hybrid-Fyre® is an award winning technology designed by Lopi® to use less wood, burn hotter fires for longer, and reduce emissions. In the end, you save money while also minimizing your environmental impact.
Features you’re going to love include: cleverly concealed bypass damper for smoke free startups and reloading; a single easy-to-use air operating control gives you full command over your burn; the large standard ash pan makes cleanup effortless; full cast iron convection chamber; and a 400 CFM fan that expedites heated air into your home.
The Rockport™ is also compatible with GreenStart™ – a Lopi exclusive and a must for the modern wood burner. Simply load your wood and push a button! Be sure to ask your Lopi® dealer for a demo.
Photo by Travis Industries.
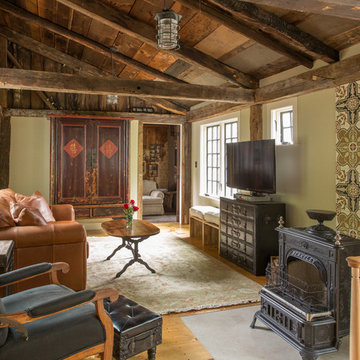
Rustic Farmhouse: Garvin-Weeks Farmstead
The Garvin-Weeks Farmstead in beautiful North Reading, built c1790, has enjoyed a first floor makeover complete with a new kitchen, family room and master suite. Particular attention was given to preserve the historic details of the house while modernizing and opening up the space for today’s lifestyle. The open concept farmhouse style kitchen is striking with its antique beams and rafters, handmade and hand planed cabinets, distressed floors, custom handmade soapstone farmer’s sink, marble counter tops, kitchen island comprised of reclaimed wood with a milk paint finish, all setting the stage for the elaborate custom painted tile work. Skylights above bathe the space in natural light. Walking through the warm family room gives one the sense of history and days gone by, culminating in a quintessential looking, but fabulously updated new England master bedroom and bath. A spectacular addition that feels and looks like it has always been there!
Photos by Eric Roth

Modern pool and cabana where the granite ledge of Gloucester Harbor meet the manicured grounds of this private residence. The modest-sized building is an overachiever, with its soaring roof and glass walls striking a modern counterpoint to the property’s century-old shingle style home.
Photo by: Nat Rea Photography

We were asked to put together designs for this beautiful Georgian mill, our client specifically asked for help with bold colour schemes and quirky accessories to style the space. We provided most of the furniture fixtures and fittings and designed the panelling and lighting elements.

This Edwardian living room was lacking enthusiasm and vibrancy and needed to be brought back to life. A lick of paint can make all the difference!
We wanted to bring a rich, deep colour to this room to give it that cosy, warm feeling it was missing while still allowing this room to fit in with the period this home was built in. We also had to go with a colour that matched the light green and gold curtains that were already in the room.
The royal, warm green we chose looks beautiful and makes more of an impact when you walk in. We went for an ivory cream colour on the picture rails and moulding to emphasise the characteristics of this period home and finished the room off with a bright white on the ceiling and above the picture rail to brighten everything up.
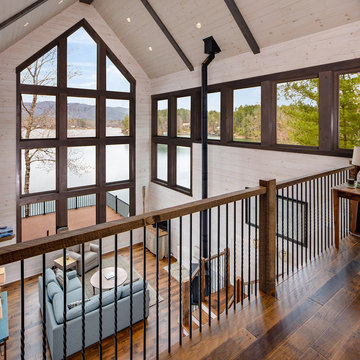
Classic meets modern in this custom lake home. High vaulted ceilings and floor-to-ceiling windows give the main living space a bright and open atmosphere. Rustic finishes and wood contrasts well with the more modern, neutral color palette.
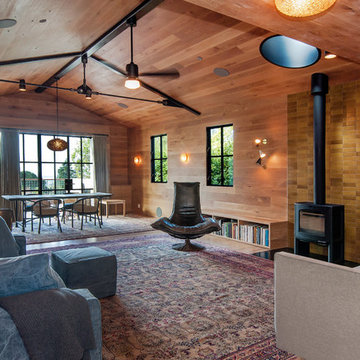
Partial structures were removed creating the desired sight lines throughout the main level. The fireplace was replaced with an efficient free-standing wood stove and a skylight was added in a corner that lacked windows. When test holes were made in the ceiling to verify the structure of the beams, the client noticed the void above and asked if that space could be captured resulting in new vaulted ceilings throughout the house.
Project designer: Sherry Williamson
Architect: Andrew Mann Architecture
Landscape Architect: Scott Lewis Landscape Architecture
David Wakely Photography
Living Design Ideas with Medium Hardwood Floors and a Wood Stove
5




