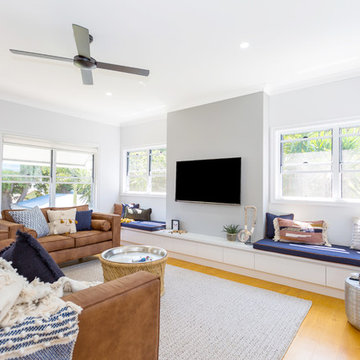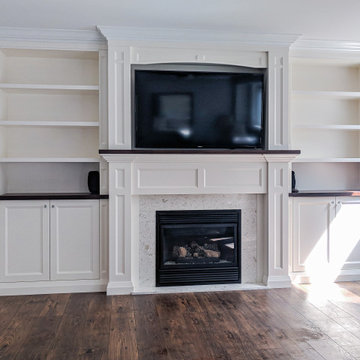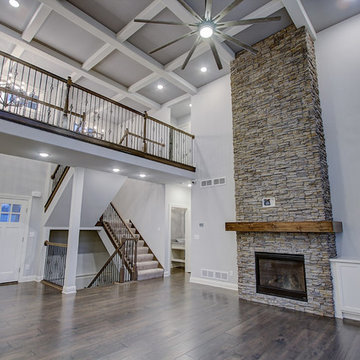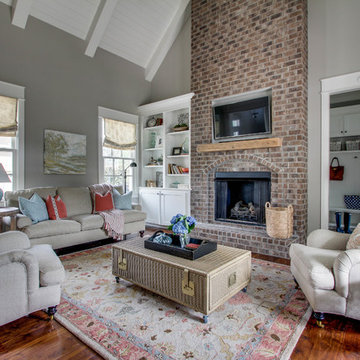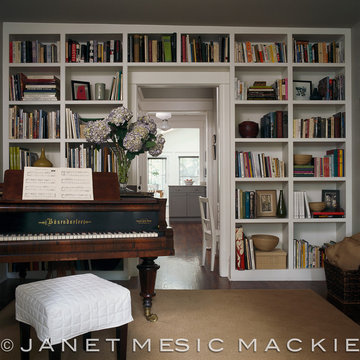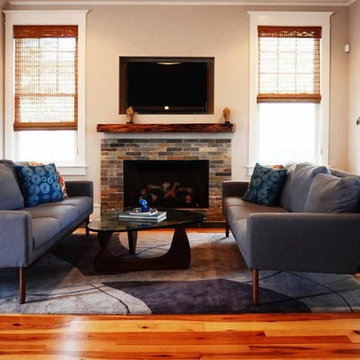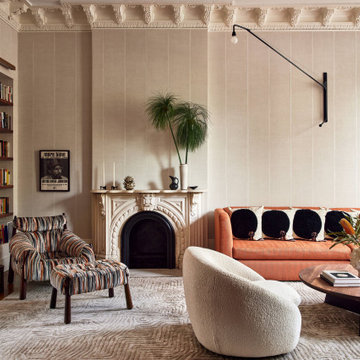Living Design Ideas with Grey Walls and Medium Hardwood Floors
Refine by:
Budget
Sort by:Popular Today
1 - 20 of 32,259 photos
Item 1 of 3

This casual living room of KIllara House by Nathan Gornall Design offers a more relaxed alternative to the formal areas of the home. This open plan room enjoys painstakingly restored details with a blend of contemporary as well as classical inspired furniture and art pieces. A large custom joinery piece in timber and brass houses all the home owners' tech when not in use.
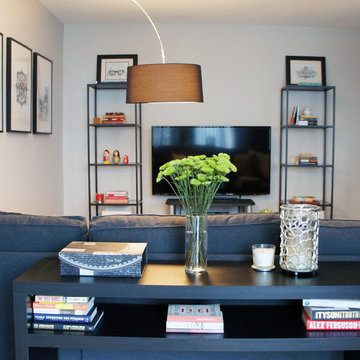
For this small Toronto condo, our main goal was to heighten function while adding our client’s personal style throughout. To create a more spacious and welcoming feel focused on furniture with clean lines, minimal accents, a comfortable sectional to seat multiple guests, and an artwork display creates a welcoming relaxed interior.
For the bedroom, we chose a black and white color palette with layered textures and patterns. A deep red throw gives the room a burst of rich color!
Project completed by Toronto interior design firm Camden Lane Interiors, which serves Toronto.
For more about Camden Lane Interiors, click here: https://www.camdenlaneinteriors.com/
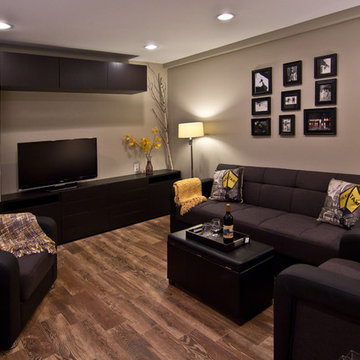
Design and photo: Clever Home Design LLC
Contractor: Slachta Home Improvement (www.slachtahomeimprovement.com)

Was previously a red brick wood burning fireplace with a matching hearth. We refaced with MDF, Marble subway tile, Spectacular leather finished granite. The gas insert is a Kozy Heat Chaska 34, and the T.V. is a 4K Vizio. The flooring is BELLAWOOD 3/4" x 3-1/4" Select Brazilian Chestnut.

Our San Francisco studio designed this beautiful four-story home for a young newlywed couple to create a warm, welcoming haven for entertaining family and friends. In the living spaces, we chose a beautiful neutral palette with light beige and added comfortable furnishings in soft materials. The kitchen is designed to look elegant and functional, and the breakfast nook with beautiful rust-toned chairs adds a pop of fun, breaking the neutrality of the space. In the game room, we added a gorgeous fireplace which creates a stunning focal point, and the elegant furniture provides a classy appeal. On the second floor, we went with elegant, sophisticated decor for the couple's bedroom and a charming, playful vibe in the baby's room. The third floor has a sky lounge and wine bar, where hospitality-grade, stylish furniture provides the perfect ambiance to host a fun party night with friends. In the basement, we designed a stunning wine cellar with glass walls and concealed lights which create a beautiful aura in the space. The outdoor garden got a putting green making it a fun space to share with friends.
---
Project designed by ballonSTUDIO. They discreetly tend to the interior design needs of their high-net-worth individuals in the greater Bay Area and to their second home locations.
For more about ballonSTUDIO, see here: https://www.ballonstudio.com/

A soothing, neutral palette for an open, airy family room. Upholstered furnishings by Lee Industries, drapery fabric by Kravet, coffee table by Centry, mirror by Restoration Hardware, chandelier by Currey & Co., paint color is Benjamin Moore Grey Owl.

Open plan dining, kitchen and family room. Marvin French Doors and Transoms. Photography by Pete Weigley

Modern farmhouse fireplace with stacked stone and a distressed raw edge beam for the mantle.

A for-market house finished in 2021. The house sits on a narrow, hillside lot overlooking the Square below.
photography: Viktor Ramos
Living Design Ideas with Grey Walls and Medium Hardwood Floors
1





