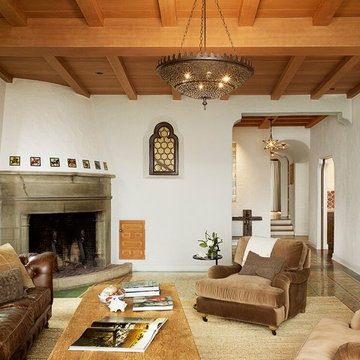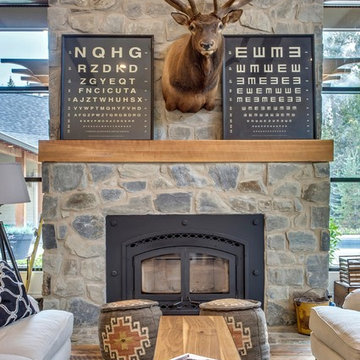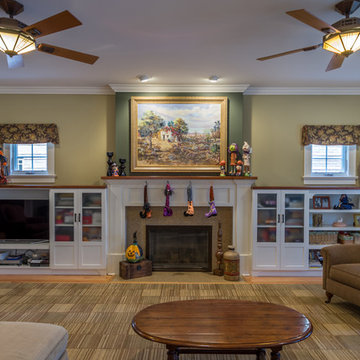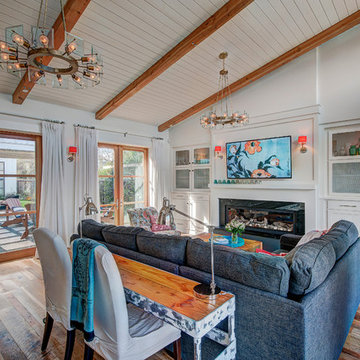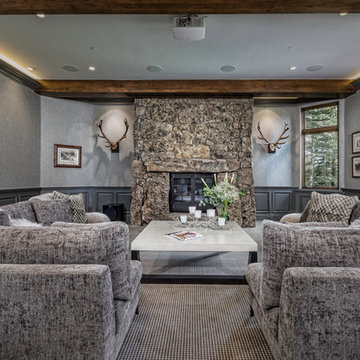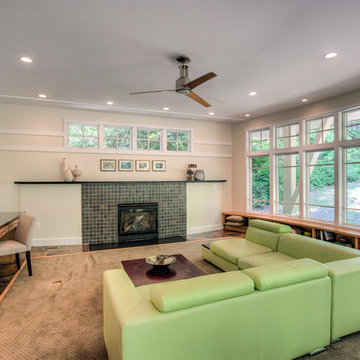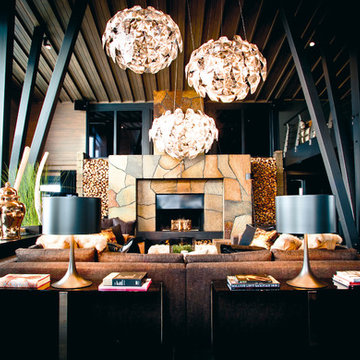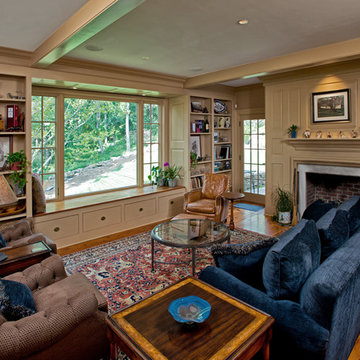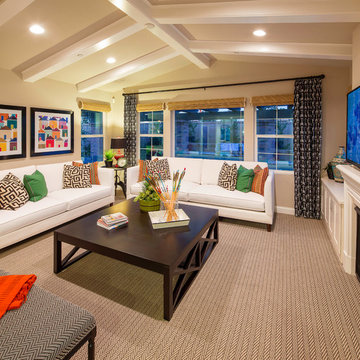Living Design Ideas with Multi-Coloured Floor
Refine by:
Budget
Sort by:Popular Today
101 - 120 of 580 photos
Item 1 of 3
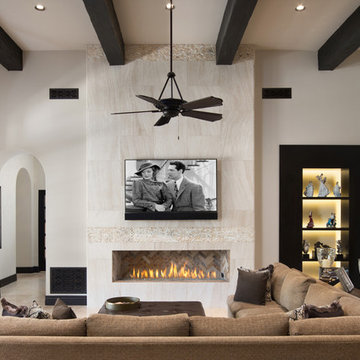
World Renowned Luxury Home Builder Fratantoni Luxury Estates built these beautiful Living Rooms!! They build homes for families all over the country in any size and style. They also have in-house Architecture Firm Fratantoni Design and world-class interior designer Firm Fratantoni Interior Designers! Hire one or all three companies to design, build and or remodel your home!
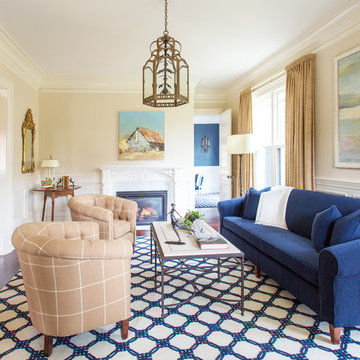
http://www.catherineandmcclure.com/victorianrestored.html
When we walked into this beautiful, stately home, all we could think was that it deserved the wow factor. The soaring ceilings and artfully appointed moldings ached to be shown off. Our clients had a great appreciation for beautiful fabrics and furniture which made our job feel like haute couture to our world.
#bostoninteriordesigners
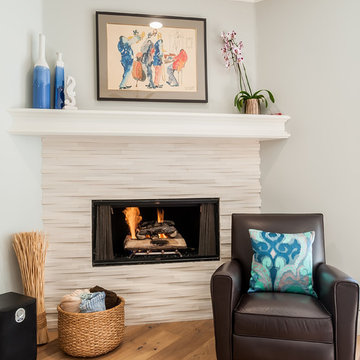
I will be posting a side by side before and after at the end of this album. The new fireplace surround is a gorgeous three dimensional limestone that gives this room a sophisticated look.
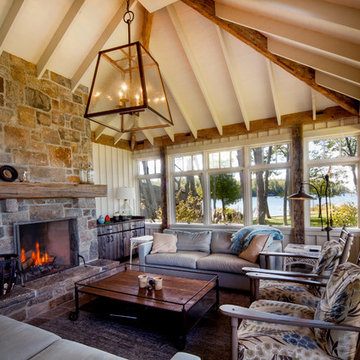
This rustic cabin in the woods is the perfect build for a day on the bay or curling up on the couch with a good book. The lush green landscapes paired with the many tall trees make for a relaxing atmosphere free of distractions. On the outdoor patio is a stainless-steel barbeque integrated into the stone wall creating a perfect space for outdoor summer barbequing.
The kitchen of this Georgian Bay beauty uses both wooden beams and stone in different components of its design to create a very rustic feel. The Muskoka room in this cottage is classic from its wood, stone surrounded fireplace to the wooden trimmed ceilings and window views of the water, where guests are sure to reside. Flowing from the kitchen to the living room are rustic wooden walls that connect into structural beams that frame the tall ceilings. This cozy space will make you never want to leave!
Tamarack North prides their company of professional engineers and builders passionate about serving Muskoka, Lake of Bays and Georgian Bay with fine seasonal homes.
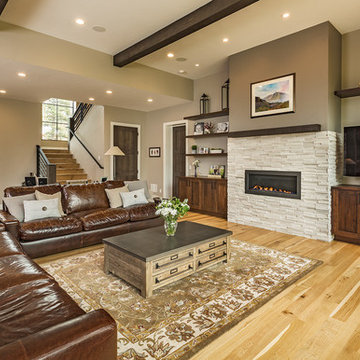
Designed by Hunter and Miranda Mantell-Hecathorn and built by the skilled MHB team, this stunning family home is a must see on the tour! Indicative of their high quality, this home has many features you won’t see in other homes on the tour. A few include: oversized Kolbe Triple-Pane windows; 12” thick, double-stud walls; a 6.5kW solar PV system; and is heated and cooled by only two small, highly efficient central units. The open floor plan was designed with entertaining and large family gatherings in mind. Whether seated in the living room with 12’ ceilings and massive windows with views of the Ponderosas or seated at the island in the kitchen you won’t be far from the action. The large covered back porch and beautiful back yard allows the kids to play while the adults relax by the fire pit. This home also utilizes a Control4 automation system, which allows the owners total control of lighting, audio, and comfort systems from anywhere. With a HERS score of 11, this home is 89% more efficient than the typical new home. Mantell-Hecathorn Builders has been building high quality homes since 1975 and is proud to be 100% committed to building their homes to the rigorous standards of Department of Energy Zero Energy Ready and Energy Star Programs, and have won national DOE awards for their innovative homes. Mantell-Hecathorn Builders also prides itself in being a true hands-on family-run company. They are personally on site daily to assure the MHB high standards are being met. Honesty, efficiency, transparency are a few qualities they strive for in every aspect of the business.
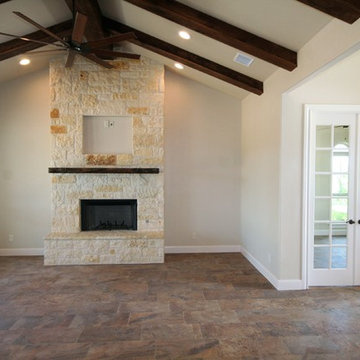
Living Room in River Hills home. Features stainless steel appliances, custom wood cabinets, granite countertops, dark tile flooring, exposed wood beams, limestone fireplace, and custom wood mantel.
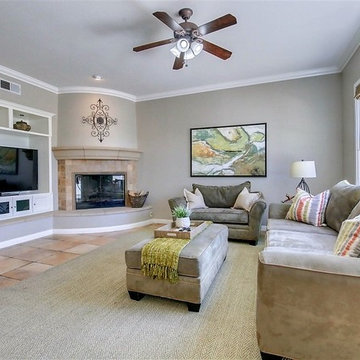
Open Family Floor plan to Kitchen area and backyard. Wood burning fireplace and built-in Cabinet perfect for that extra large TV.
Photos b\y Brandon Harris
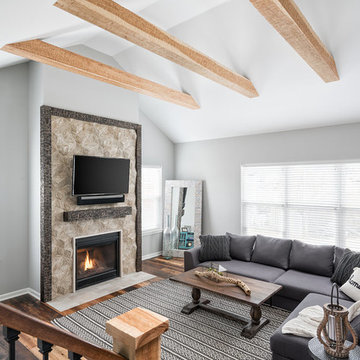
Fireplace surround product is by RealStone Systems from their Hive collection in Driftwood color. Hive tiles are a composite of resin and recycled marble and travertine stone, recreating the look of wood and natural stone.
The tile is framed in rustic hand chiseled wood to compliment the ceiling beams but is stained in a darker finish for contrast.
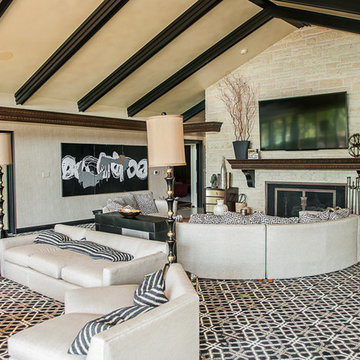
CMI Construction completed this large scale remodel of a mid-century home. Kitchen, bedrooms, baths, dining room and great room received updated fixtures, paint, flooring and lighting.
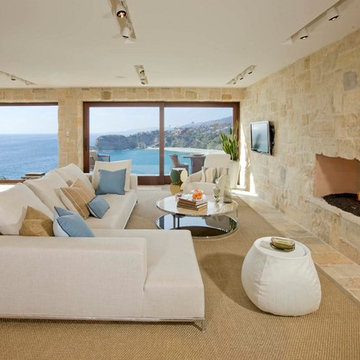
A coastal Mediterranean living room with reclaimed 'Dalle de bourgogne' limestone flooring. The light colored and simple furniture is perfect for the coastal look. The natural stone provides enough soul so you don't need to add any major decorations.
Living Design Ideas with Multi-Coloured Floor
6




