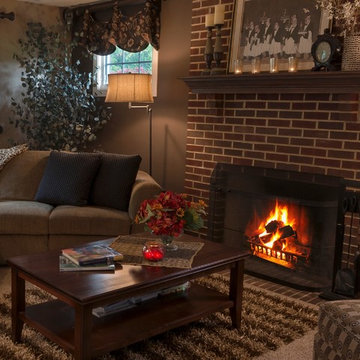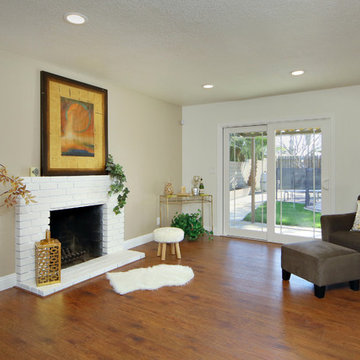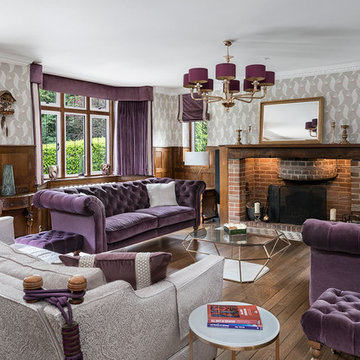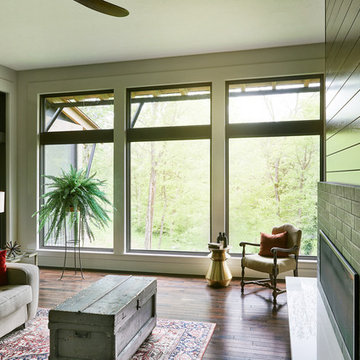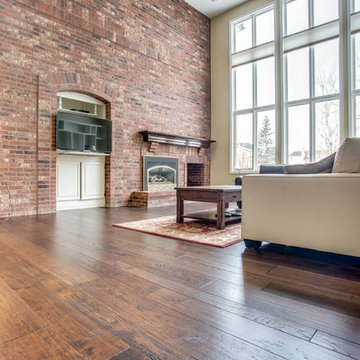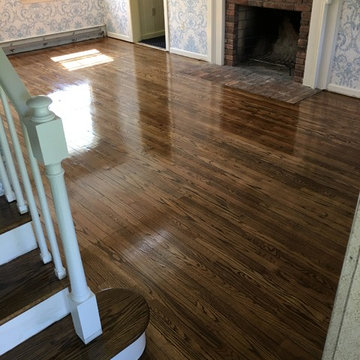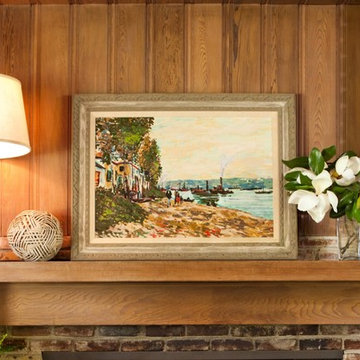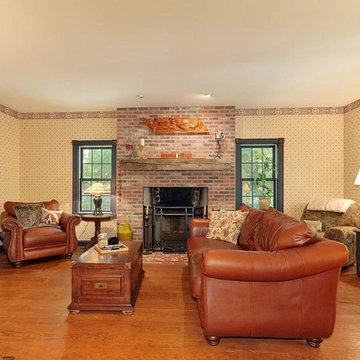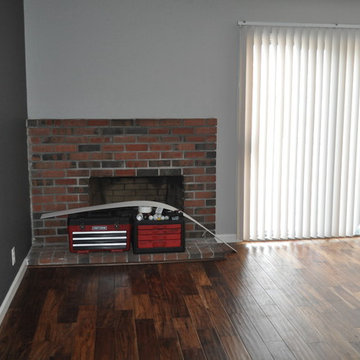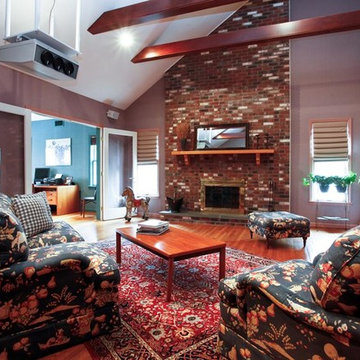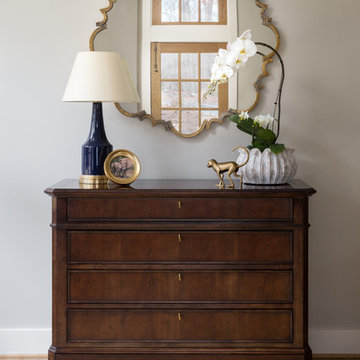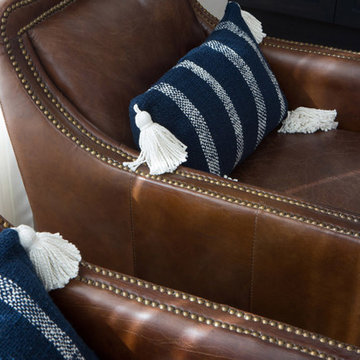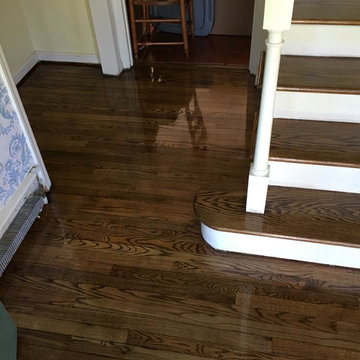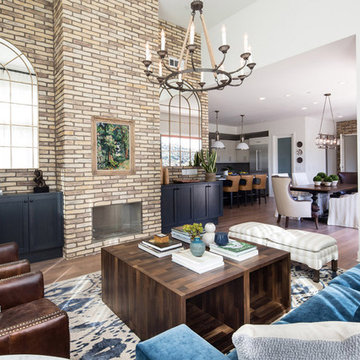Living Design Ideas with Multi-coloured Walls and a Brick Fireplace Surround
Refine by:
Budget
Sort by:Popular Today
121 - 140 of 291 photos
Item 1 of 3
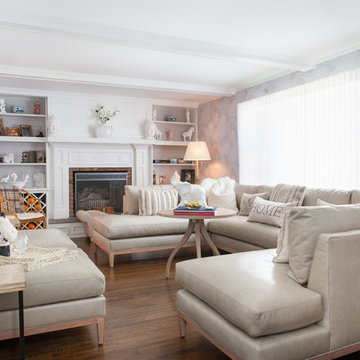
Lee Leather sectional in grey taupe surrounded by the serene feel of the Cole & Son wall covering. Tranquil oasis to relax in the comforts of home.
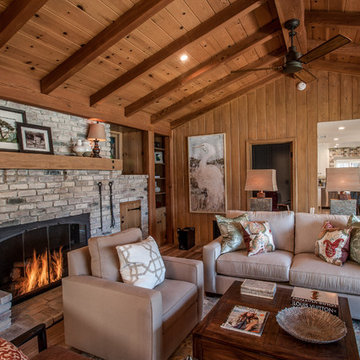
An update that kept the charm of the historic house. Den was turned into an expanded master suite with fireplace, and en suite spa level luxurious bathroom - his and her custom closets added.
Kitchen was expanded to a large eat in space, ceiling treatments and bay window built-in bench. custom through out with sweeping views of the lake.
Entire house and all rooms/bathrooms remodeled and updated
Before and Afters are a must see!!
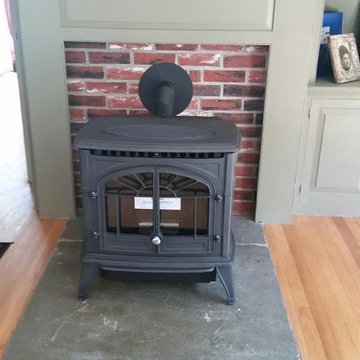
Enviro Empress Pellet Stove with SS liner on Slate Hearth. All work by our shop.
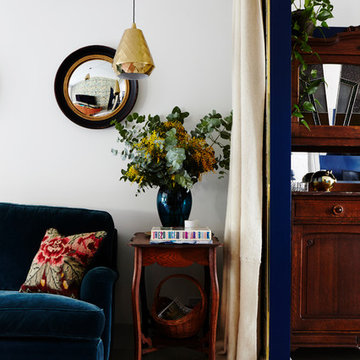
Open plan layout of Edwardian terraced house. Rooms are separated by vintage army blankets which act as a curtain.
Photography by Penny Wincer.
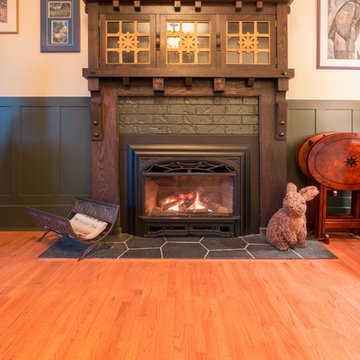
This was a complete remodel of a traditional tudor home. Keeping the charm of this traditional tudor was the most important element for these homeowners, with the exception of adding a grotto for a spa retreat that was only steps away.
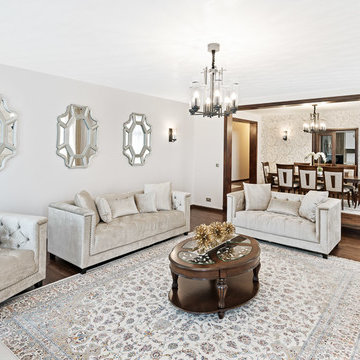
Voila! The AFTER result of a carefully selected colour palette and well executed design plan. We went for a lot of ivory colour toned down by the natural earthy structure of the space. The mirrors complement the rustic lighting and add more space to the living room to create an ambience of luxury and elegance. To the far opening we put in dining room furniture that combined both aspects pf the ivory-earth tone that was dominant in our colour palette for this space. Notice the wallpaper in the dining area? We'll look at that more closely in the following pictures.
Living Design Ideas with Multi-coloured Walls and a Brick Fireplace Surround
7




