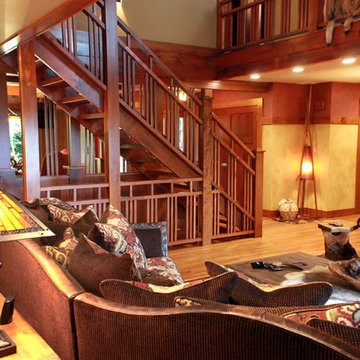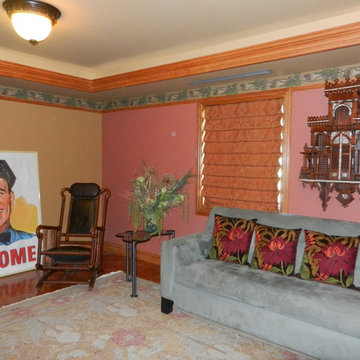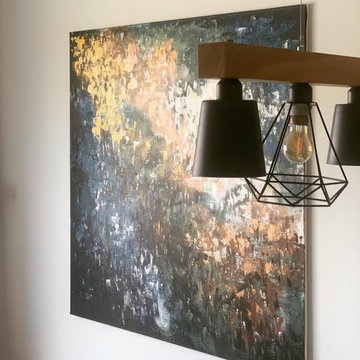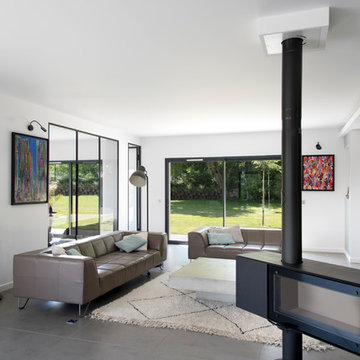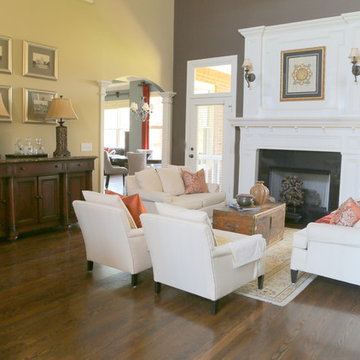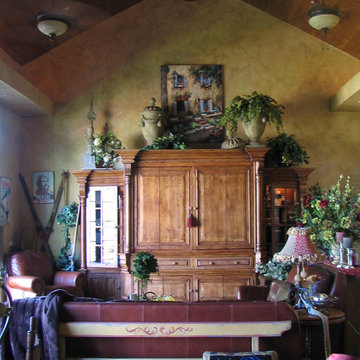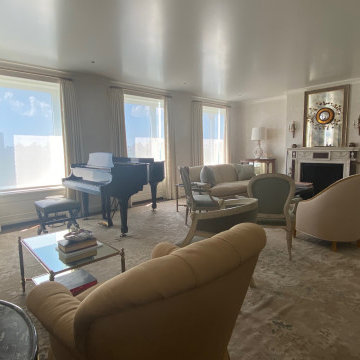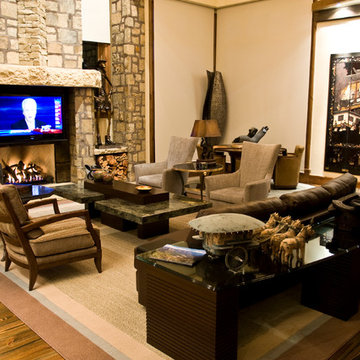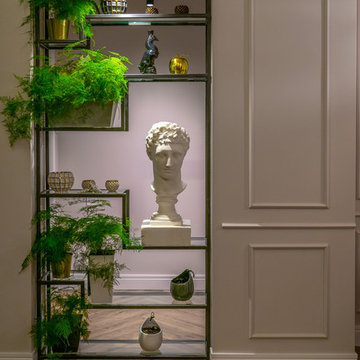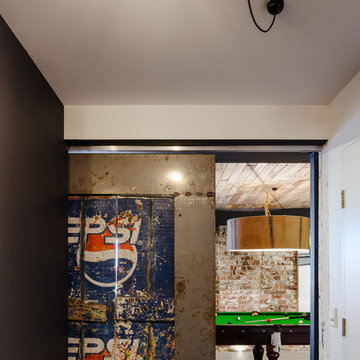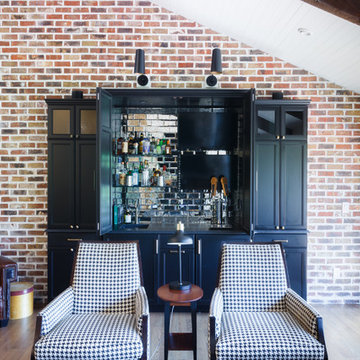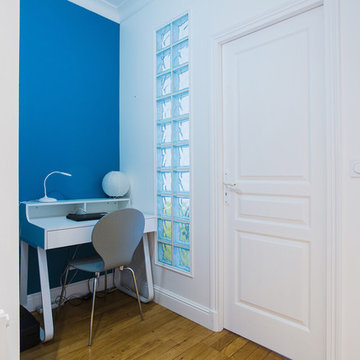Living Design Ideas with Multi-coloured Walls and a Concealed TV
Refine by:
Budget
Sort by:Popular Today
101 - 120 of 229 photos
Item 1 of 3
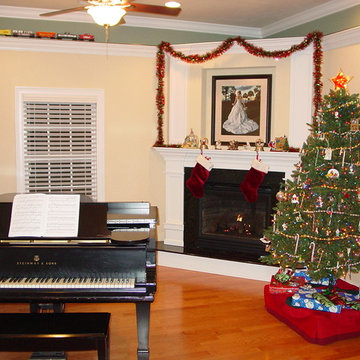
Living / Piano Room with custom train track and remote-controlled train. All dressed up for Christmas!
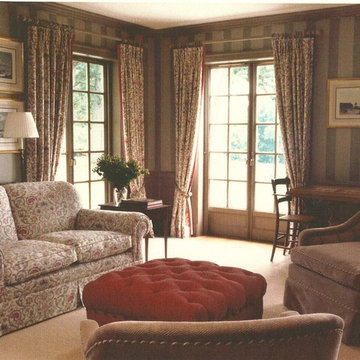
Will Calhoun - photo
This room was destroyed by smoke and water damage. All insulation, plastered wall and ceiling system, mechanical systems, and finishes are new and restore the room to it's previous appearance.
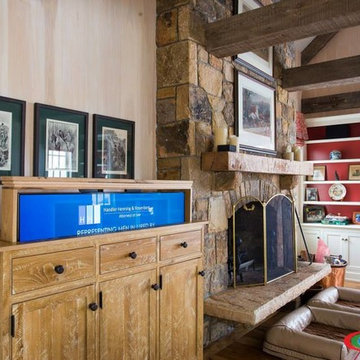
This sitting room has a wonderful charm to it and had a motorized TV lift integrated into a hand-made, custom piece of furniture. This TV lift can hide the TV and allow it to articulate and swivel all the way to view within the room or the adjacent kitchen.
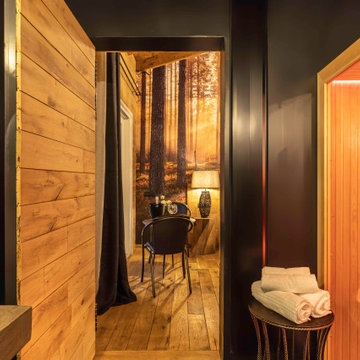
Baita Maore – Luxury Rooms & Spa
Una straordinaria struttura ricettiva che si trova a Laconi. Costituita da 2 copri separati. Uno con 5 magnifiche suite di diverse categorie, Spa e area ristoro. L’altro è con 2 suite che a loro interno hanno una loro Spa privata, un soggiorno con cammino centrale e area bar. La struttura ha inoltre una piscina riscaldata al coperto che destate diventa all’aperto. Lo stile della struttura è quello di una Baita, dove il legno domina
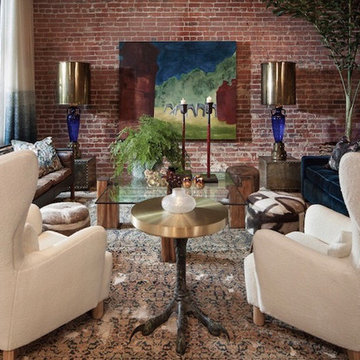
Custom upholstery. Vintage side tables, lighting and accessories. Art by Erica Everage
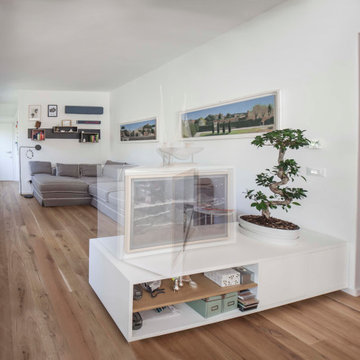
I colori vivaci, la luminosità degli ambienti e la dinamicità degli spazi ben rispecchiano i desideri dei giovani proprietari: un designer e una costumista.
Per non ostacolare il passaggio della luce né la vista sugli esterni tutti gli elementi centrali sono lasciati volutamente bassi, la zona operativa retrostante e il mobile bar nel quale trova posto la tv, che ruotando su se stesso può essere fruibile dai diversi ambienti.
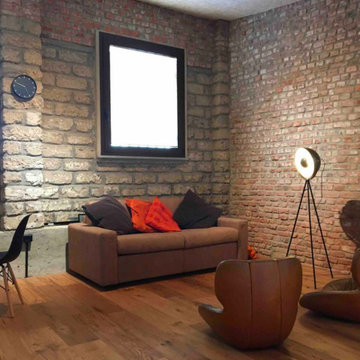
Zona Living caratterizzata dalla presenza sincera dei materiali di cui è fatta la struttura delle'edificio
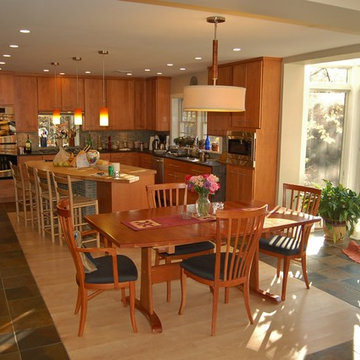
Slate floor tiles create a border around an inset of 6" wide maple planks. Locations of Kitchen and Dining room were originally switched. This arrangement allows the Kitchen to be a "destination", rather than a room to just move through.
Living Design Ideas with Multi-coloured Walls and a Concealed TV
6




