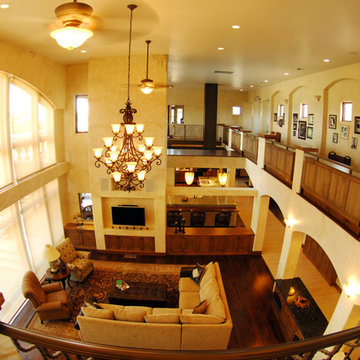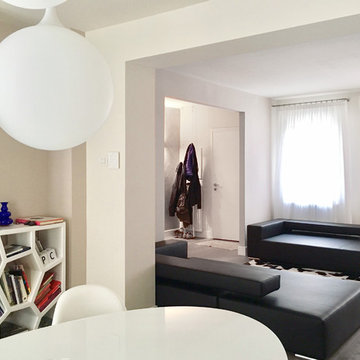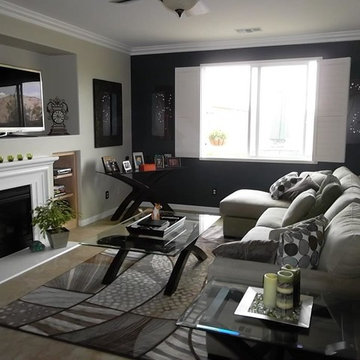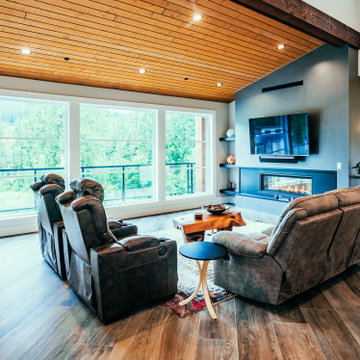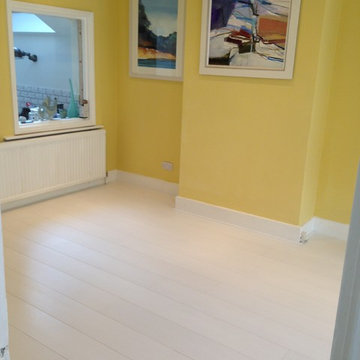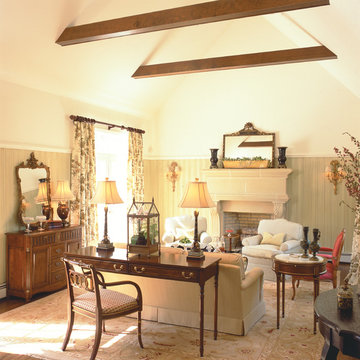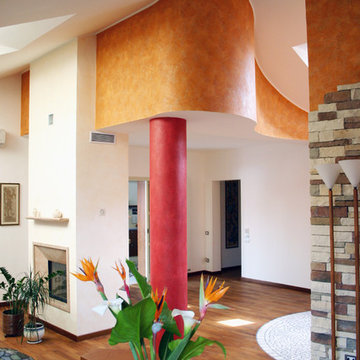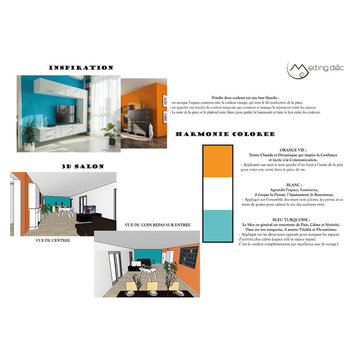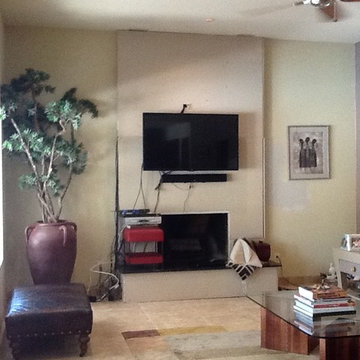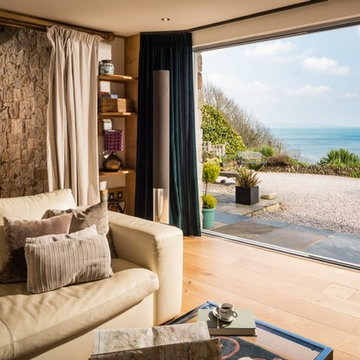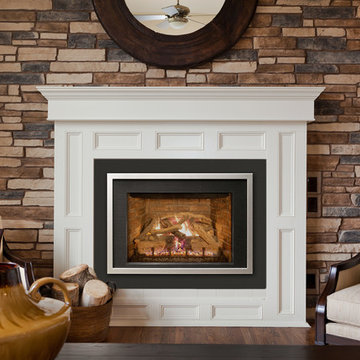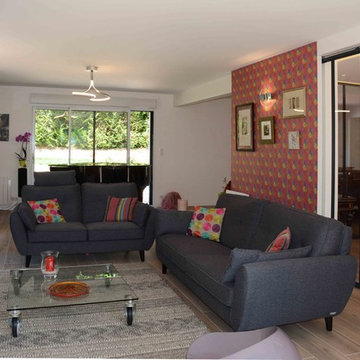Living Design Ideas with Multi-coloured Walls and a Plaster Fireplace Surround
Refine by:
Budget
Sort by:Popular Today
181 - 200 of 286 photos
Item 1 of 3
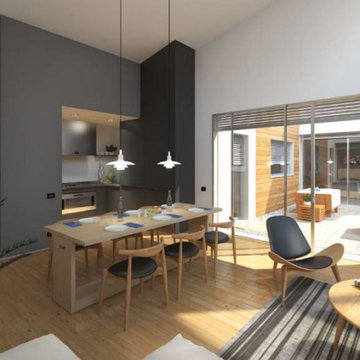
soggiorno con angolo cucina aperto sul patio interno ed illuminato dalla grande vetrata superiore e da quella che apre sul giardino interno.
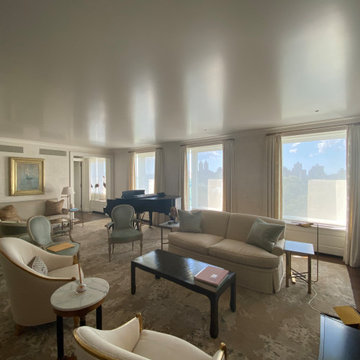
The amplifiers powering all the speakers in the apartment are concealed in an AV rack in a closet. The Lutron shades provide the ultimate natural daylight control.
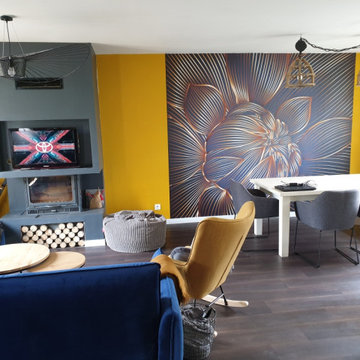
Transformation d'un pavillon désuet des années 80 en une belle salle de séjour dans un style scandinave coloré.
L'utilisation du panoramique permet ici, de donner du style et de marquer l'espace repas.
Quelques pièces ont été recyclées comme la table et le buffet et de nouvelles pièces viennent apporter du caractère
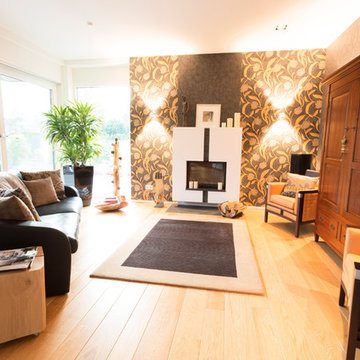
Kaminzimmer in einem Zusammenspiel aus klassischen und Modernen Stilelementen.
Moderne, schwarze Ledercouch in Kombination mit klassischen beigen Ledersesseln und einem Holz Schrank im klassischen Stil.
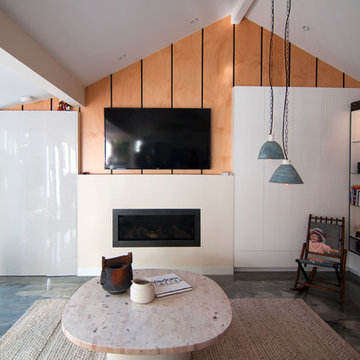
Panelling and storage to add insulation and cover the old single skin brick studio walls.
Ceramic pendant lights made by the owner.
photo by Jane McDougall
builder Bond Building Group
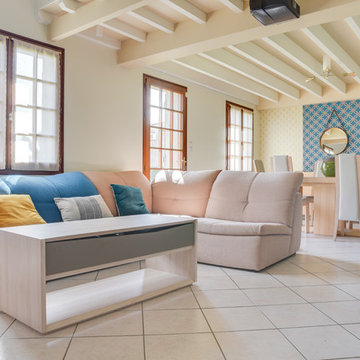
Tout est parti du plafond lambris et des poutres bois existante qui assombrissait beaucoup l'espace. Ce plafond structure énormément la pièce et mon objectif était de le sublimer. J'ai pris le parti de mettre deux couleurs pour apporter un motif géométrique. Et à partir de là, il ne restait plus qu'à dérouler le fil d'ariane.
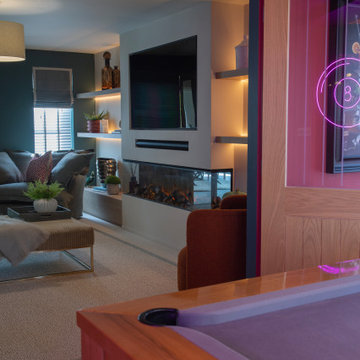
This project was all about adding life and colour to a new build home. Our clients love things colourful, they were feeling drained and uninspired by the builders white walls and grey carpets.
Taking inspiration from some of their artwork, we added a deep reddish pink to the walls, ceiling and woodwork, a custom mix by Little Greene, to add life to the pool room which was flat, cold and unwelcoming. In addition to the paint we added drinks shelves, a new cue rack and an upholstered pelmet with integrated uplighting to light the exposed beams and add some drama to the space.
The lounge originally had an inglenook fireplace and felt a little dated, so we added a media wall with built-in 3-sided fire. Taking inspiration from the existing Little Green Ormond Street wallpaper, we used pinks, oranges and blues to tie the room together.
The open plan space, light and bright, painted in Portland Stone, needed a casual but compact daytime seating area. We again used colour inspiration from our clients collection of artwork for the colour scheme and designed a fully bespoke curved sofa to soften the angular shape of the room.
We painted the hallway in Putti, a dark green/grey to add depth and interest when you enter the house. Using a crucial trading stripy stair carpet to add pops of colours from the adjoining rooms to tie it all together.
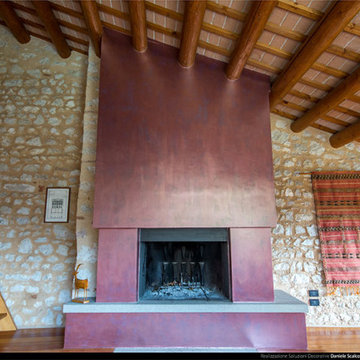
Sembra di essere in un film americano ma in realtà siamo a Vicenza. In evidenza il camino realizzato dal Maestro Decoratore Oikos del luogo.
Living Design Ideas with Multi-coloured Walls and a Plaster Fireplace Surround
10




