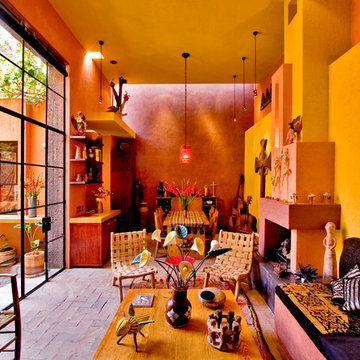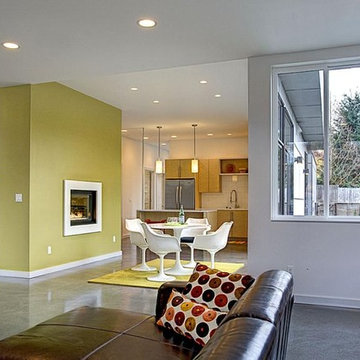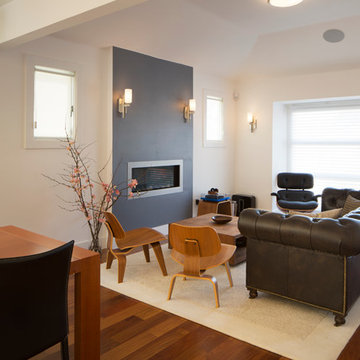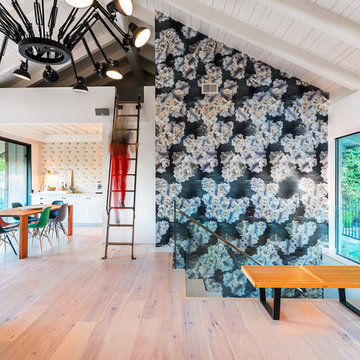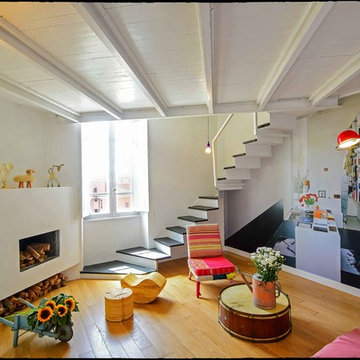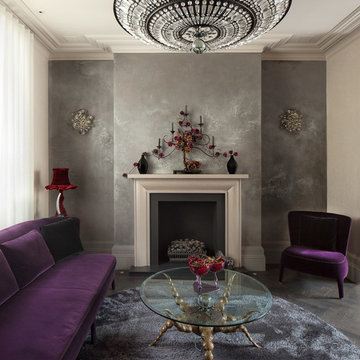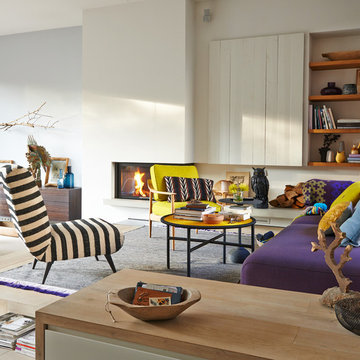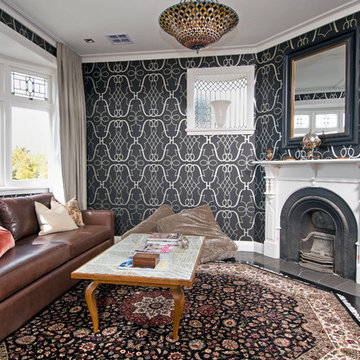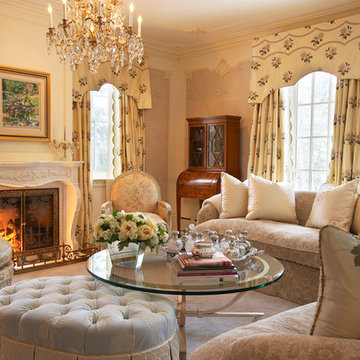Living Design Ideas with Multi-coloured Walls and a Plaster Fireplace Surround
Refine by:
Budget
Sort by:Popular Today
21 - 40 of 264 photos
Item 1 of 3

While the hallway has an all white treatment for walls, doors and ceilings, in the Living Room darker surfaces and finishes are chosen to create an effect that is highly evocative of past centuries, linking new and old with a poetic approach.
The dark grey concrete floor is a paired with traditional but luxurious Tadelakt Moroccan plaster, chose for its uneven and natural texture as well as beautiful earthy hues.
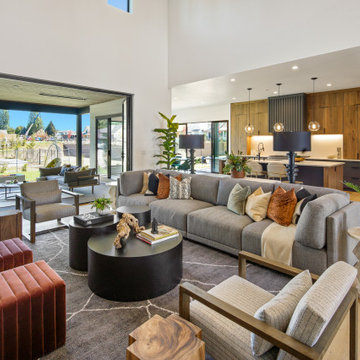
MODERN PRAIRIE HILL COUNTRY
2021 PARADE OF HOMES
BEST OF SHOW
Capturing the heart of working and playing from home, The Pradera is a functional design with flowing spaces. It embodies the new age of busy professionals working from home who also enjoy an indoor, outdoor living experience.
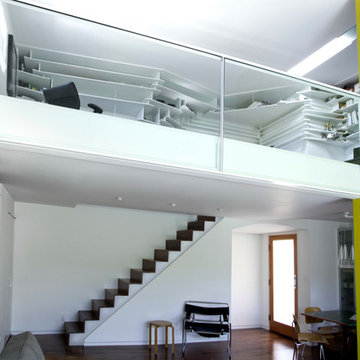
The loft space overlooks the main living room with a glass railing to maximize the visual connection between the two spaces.
Photo credit: Open Source Architecture
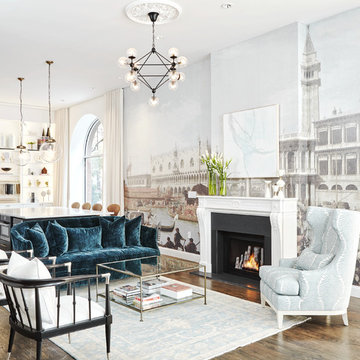
Take a look at the Kathy Kuo Home showroom, located on the West Side of Manhattan! From a state-of-the-art kitchen, to an inviting seating area for guests and clients, to our sleek conference room--it's our team's home away from home!

For this special renovation project, our clients had a clear vision of what they wanted their living space to end up looking like, and the end result is truly jaw-dropping. The main floor was completely refreshed and the main living area opened up. The existing vaulted cedar ceilings were refurbished, and a new vaulted cedar ceiling was added above the newly opened up kitchen to match. The kitchen itself was transformed into a gorgeous open entertaining area with a massive island and top-of-the-line appliances that any chef would be proud of. A unique venetian plaster canopy housing the range hood fan sits above the exclusive Italian gas range. The fireplace was refinished with a new wood mantle and stacked stone surround, becoming the centrepiece of the living room, and is complemented by the beautifully refinished parquet wood floors. New hardwood floors were installed throughout the rest of the main floor, and a new railings added throughout. The family room in the back was remodeled with another venetian plaster feature surrounding the fireplace, along with a wood mantle and custom floating shelves on either side. New windows were added to this room allowing more light to come in, and offering beautiful views into the large backyard. A large wrap around custom desk and shelves were added to the den, creating a very functional work space for several people. Our clients are super happy about their renovation and so are we! It turned out beautiful!
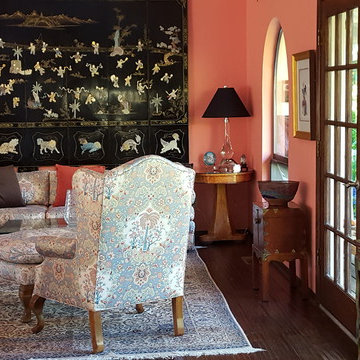
The coral wall color is in the fabric on the Queen Anne Chair and sofa. The Asian Screen was broken in the move and the clients were told it couldn't be repaired. What a wonderful surprise it was for them to come back and find it mounted on the wall. The great people at Art Installation fixed it and mounted it. The screen has precious stones of quartz, amethyst, coral, ivory and many more. Both antique oriental area rugs define the two seating areas.
Photography: jennyraedezigns.com
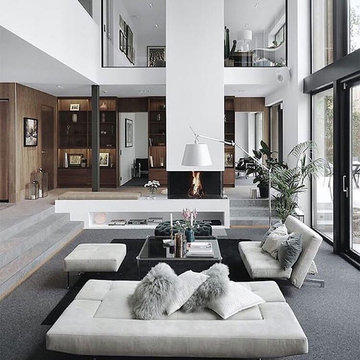
Il camino svolge l´elemento centrale del living, circondato da una lunga panca bianca che separa un ambiente da un´altro
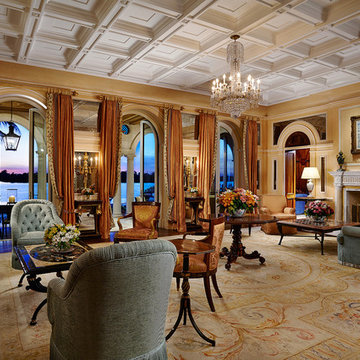
New 2-story residence consisting of; kitchen, breakfast room, laundry room, butler’s pantry, wine room, living room, dining room, study, 4 guest bedroom and master suite. Exquisite custom fabricated, sequenced and book-matched marble, granite and onyx, walnut wood flooring with stone cabochons, bronze frame exterior doors to the water view, custom interior woodwork and cabinetry, mahogany windows and exterior doors, teak shutters, custom carved and stenciled exterior wood ceilings, custom fabricated plaster molding trim and groin vaults.
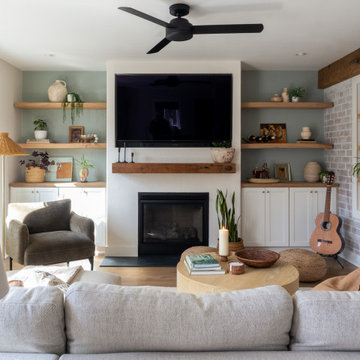
Family room makeover. New stucco, gas fireplace and built-ins. New wood flooring, reclaimed wood beam and floating shelves.
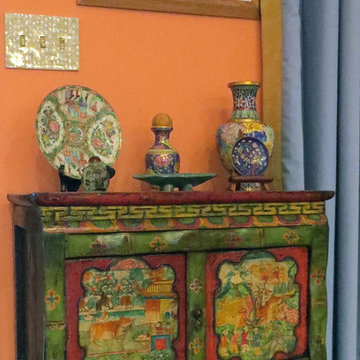
Colorful Tibetan Chest, Vases and artifacts from India. Custom window panels. Original Framed African Art.
Photography: jennyraedezigns.com
Living Design Ideas with Multi-coloured Walls and a Plaster Fireplace Surround
2




