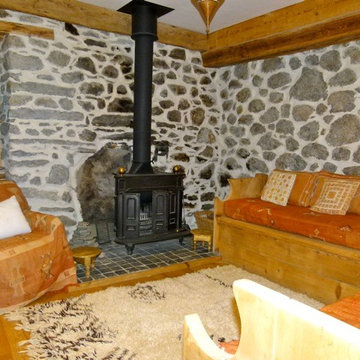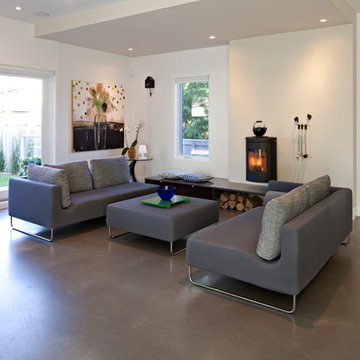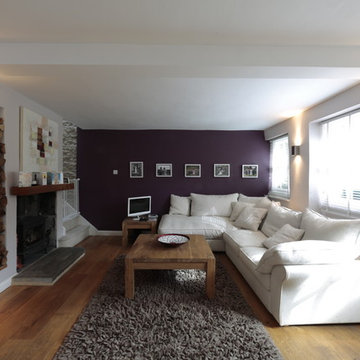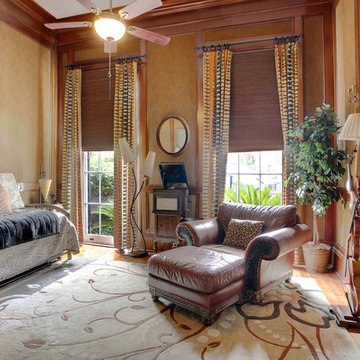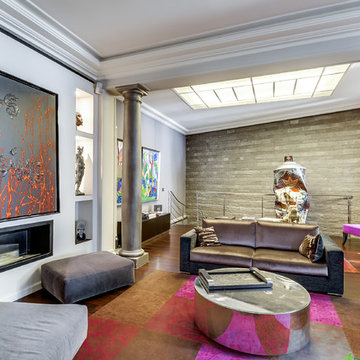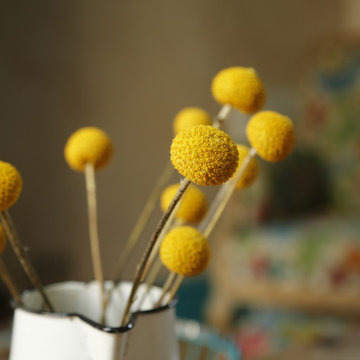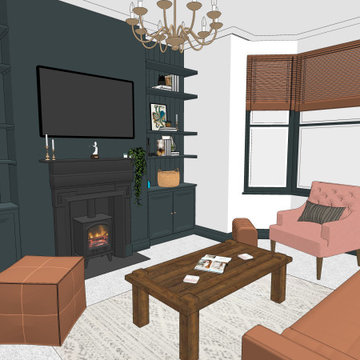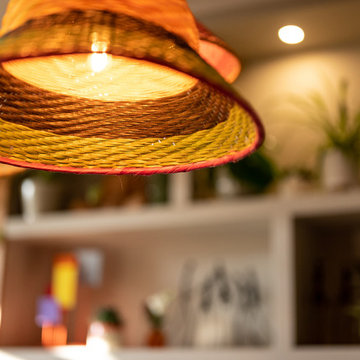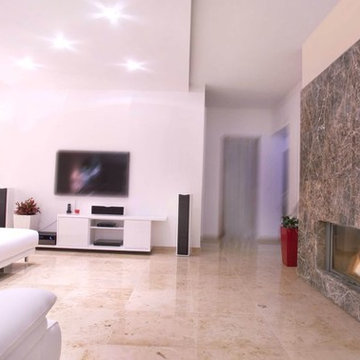Living Design Ideas with Multi-coloured Walls and a Wood Stove
Refine by:
Budget
Sort by:Popular Today
141 - 160 of 286 photos
Item 1 of 3
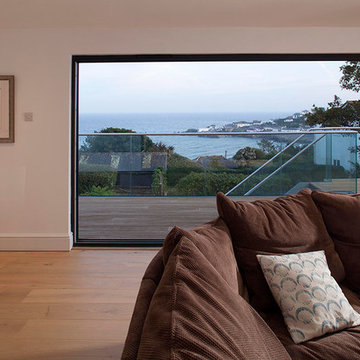
House extension by D3 Architects of Truro, Cornwall. The upper floor has been extended on to a large balcony giving this house lots more outside living space and making the most of its coastal view. Photo by Simon Burt
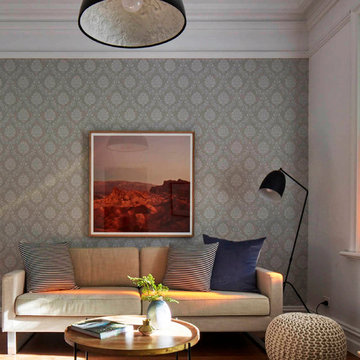
Alterations & Additions for 'Waltham Jewel' by Melbourne Design Studios (MDS).
Photography by Peter Clarke Photography
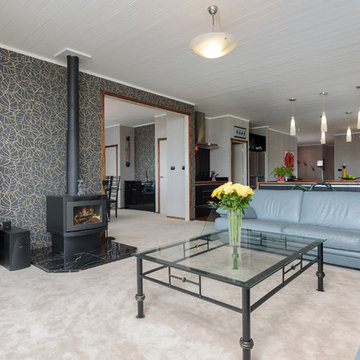
Open living space with feature wall to add interest and colour. Comfortable wood fire.
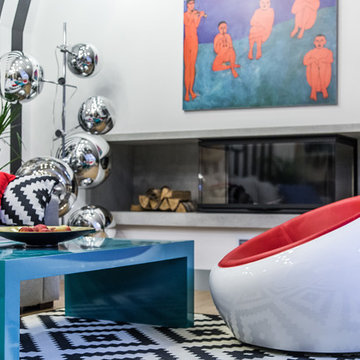
The aged mansard has almost been forgotten and abundant. With interesting internal geometry and the grand focal point of a centrally placed window, the quirky design opportunities were endless. The idea was to play with the complex geometry of the mansard’s walls, angles and most importantly the sharp ceiling drop. An optical illusion effect of black and white stripes has been adapted to even out sharp angles of the walls, giving the mansard an airy feel.
The mansards balance is maintained by parallel white walls, which offset the optical illusion effect. Oak furnishings and flooring bring the final soft touch to the cool interior of the mansard, adding just enough warmth to make it feel homely again.
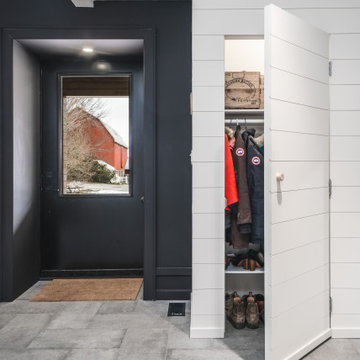
For this 130-year-old farmhouse renovation, it was important to incorporate the original features of the home while also bringing a new, modern touch. We kept the original limestone walls. We created a brand new, more European styled kitchen with plywood cabinets and a minimalist hood vent. The entryway was transformed to be more modern and inviting.
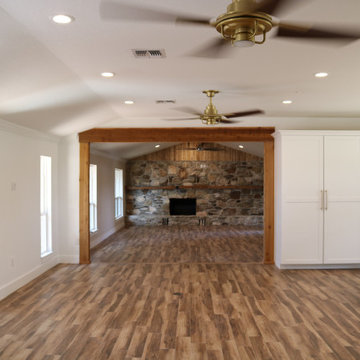
This view is from the large kitchen into the Great Room. We turned five, separate rooms into one large space that flows.
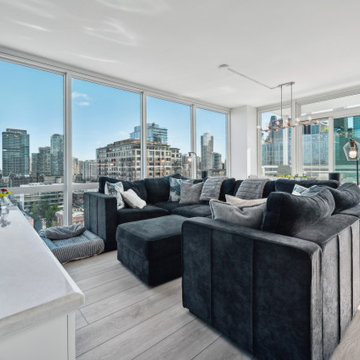
Influenced by classic Nordic design. Surprisingly flexible with furnishings. Amplify by continuing the clean modern aesthetic, or punctuate with statement pieces. With the Modin Collection, we have raised the bar on luxury vinyl plank. The result is a new standard in resilient flooring. Modin offers true embossed in register texture, a low sheen level, a rigid SPC core, an industry-leading wear layer, and so much more.
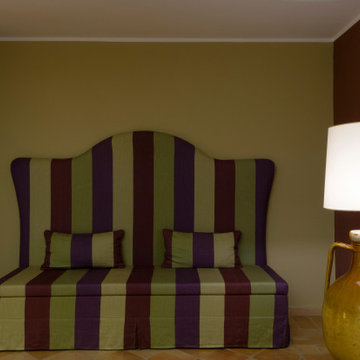
Interior design per una villa privata con tavernetta in stile rustico-contemporaneo. Linee semplici e pulite incontrano materiali ed elementi strutturali rustici. I colori neutri e caldi rendono l'ambiente sofisticato e accogliente.
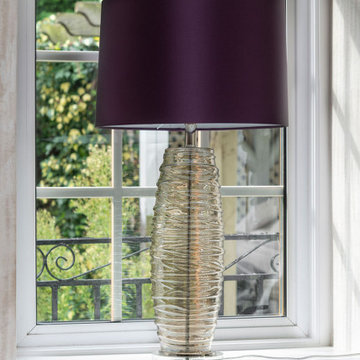
A classic property, looking for some style to relax and entertaining in. Being respectful to the property, we developed a sophisticated country look with an injection of their love for Africa.
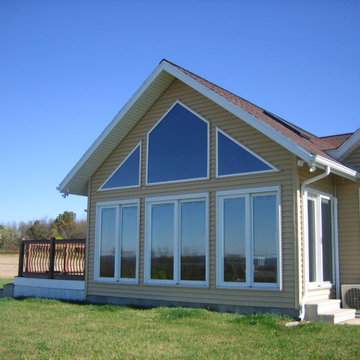
A 40% VLT SunTek Interior Window Film Applied To This Family Room To Reduce Year Round Outside Glare & Heat Buildup In Warmer Months, Added Glass U-Value Insulation In Colder Months, A Degree Of Privacy And Safety Glaze Qualities
Living Design Ideas with Multi-coloured Walls and a Wood Stove
8




