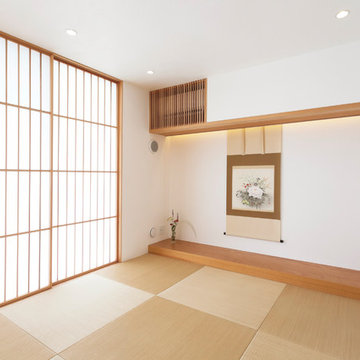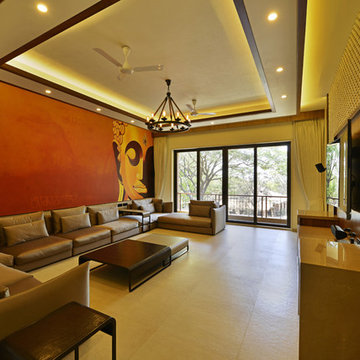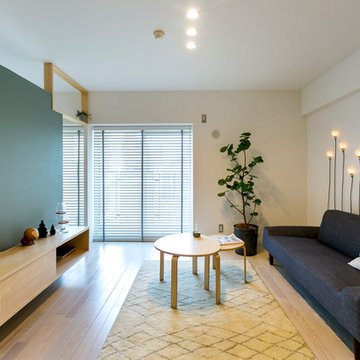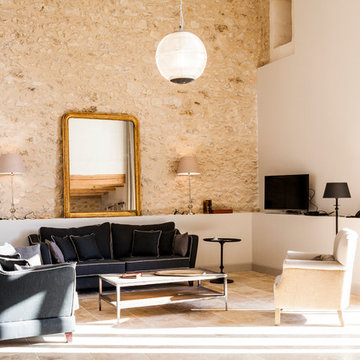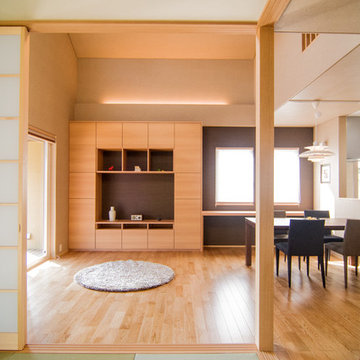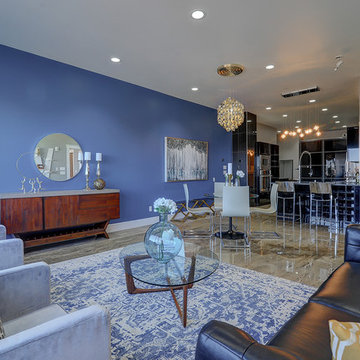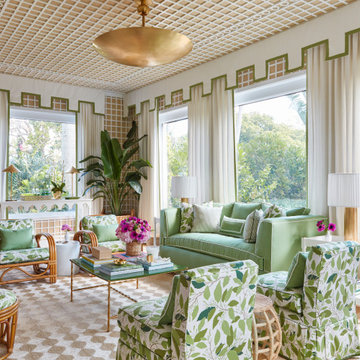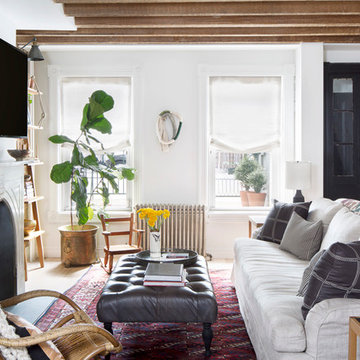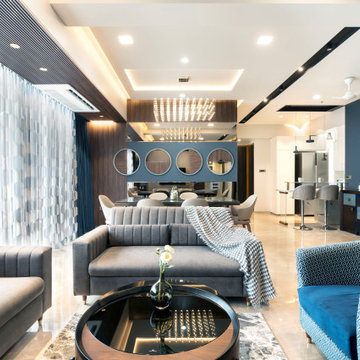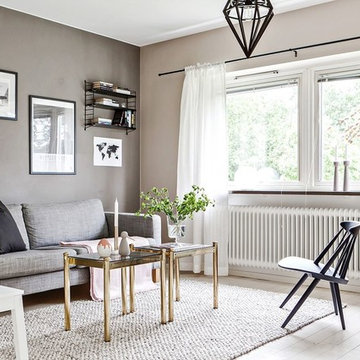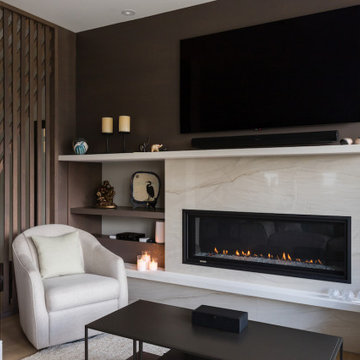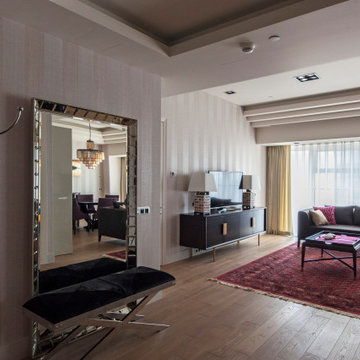Living Design Ideas with Multi-coloured Walls and Beige Floor
Refine by:
Budget
Sort by:Popular Today
101 - 120 of 1,278 photos
Item 1 of 3
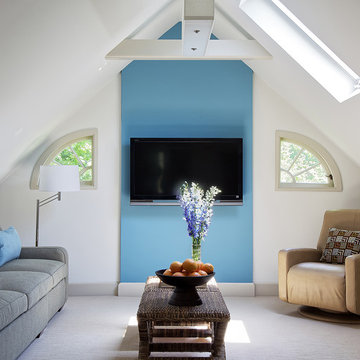
Light and bright space is "found" under the eaves of this suburban colonial home. Interior decoration by Barbara Feinstein, B Fein Interior Design. Custom sectional, B Fein Interior Design Private Label. Pillow fabric from Donghia. Recliner from American Leather. Palacek benches/cocktail tables.
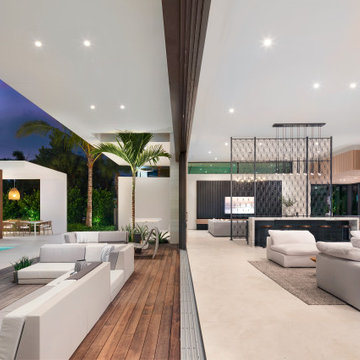
Choeff Levy Designed a bespoke residence with indoor-outdoor concepts to achieve a resort-style living experience.
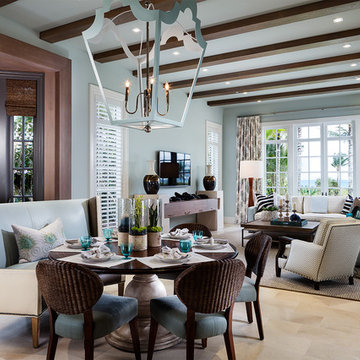
New 2-story residence with additional 9-car garage, exercise room, enoteca and wine cellar below grade. Detached 2-story guest house and 2 swimming pools.
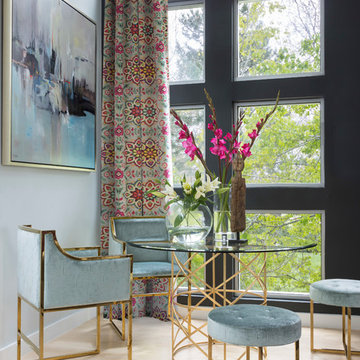
The light blue velvet stools and dining chairs, gold finish dining table and chairs, high ceilings, huge windows with a beautiful view and custom fuschia patterned draperies in this breakfast nook produce an elegant and inviting design style.
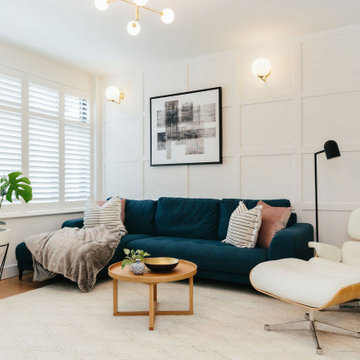
Tracy, one of our fabulous customers who last year undertook what can only be described as, a colossal home renovation!
With the help of her My Bespoke Room designer Milena, Tracy transformed her 1930's doer-upper into a truly jaw-dropping, modern family home. But don't take our word for it, see for yourself...
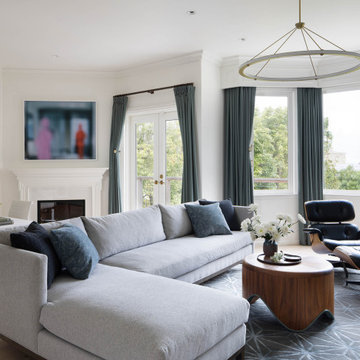
We juxtaposed bold colors and contemporary furnishings with the early twentieth-century interior architecture for this four-level Pacific Heights Edwardian. The home's showpiece is the living room, where the walls received a rich coat of blackened teal blue paint with a high gloss finish, while the high ceiling is painted off-white with violet undertones. Against this dramatic backdrop, we placed a streamlined sofa upholstered in an opulent navy velour and companioned it with a pair of modern lounge chairs covered in raspberry mohair. An artisanal wool and silk rug in indigo, wine, and smoke ties the space together.
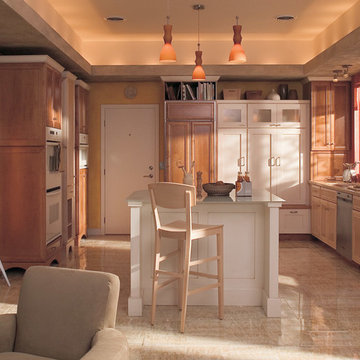
Open kitchen, eating and living area. Cabinets extend into the living area making the spaces feel well integrated and cohesive. Tile floor throughout the space. Recessed ceiling with LED lights in kitchen and dining areas.
Living Design Ideas with Multi-coloured Walls and Beige Floor
6




