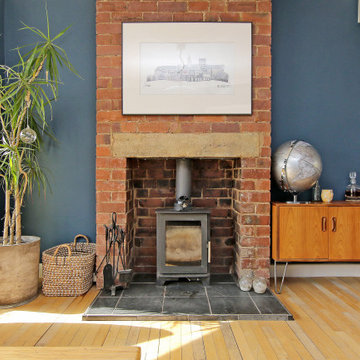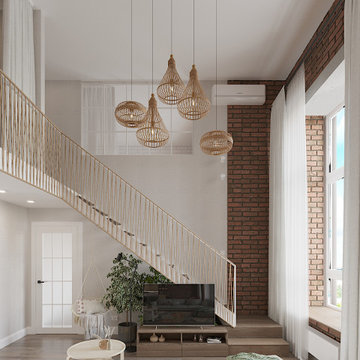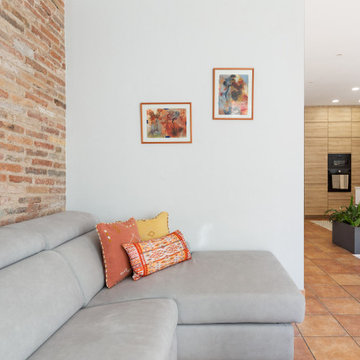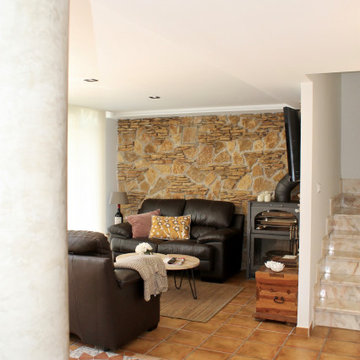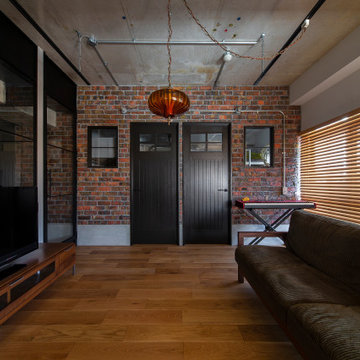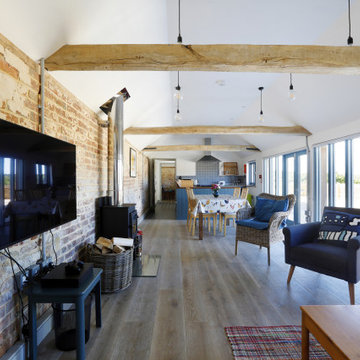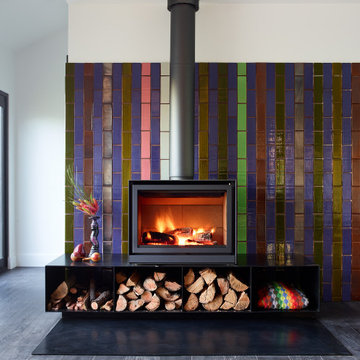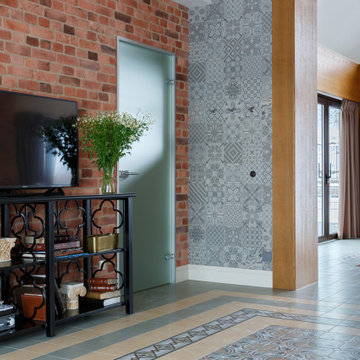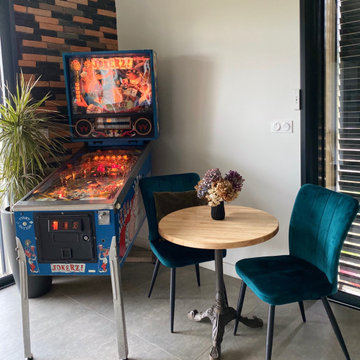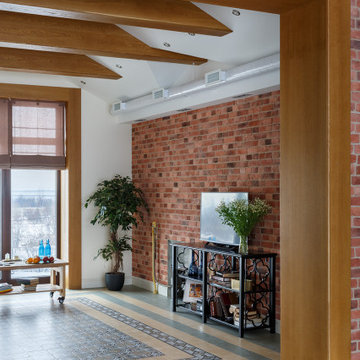Living Design Ideas with Multi-coloured Walls and Brick Walls
Refine by:
Budget
Sort by:Popular Today
21 - 40 of 79 photos
Item 1 of 3
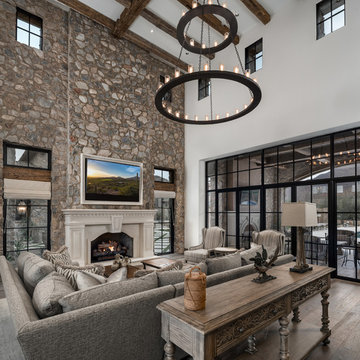
Family room design -- from the stone detail and the vaulted ceilings to the double doors, wood floors, and custom chandelier.
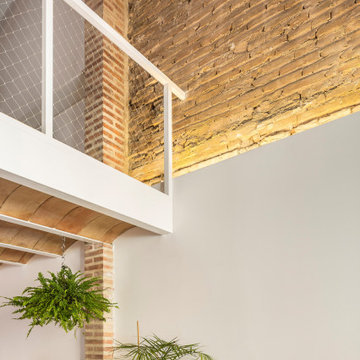
Uno de los criterios de partida fue conservar los materiales existentes en el espacio original y mantener el espíritu de la arquitectura tradicional del barrio del Cabanyal en la elección de los nuevos materiales. Los claros protagonistas son la gran puerta de entrada de madera, que se recupera, y el ladrillo original que envuelve el espacio y que destaca gracias a la iluminación indirecta incorporada. Los nuevos materiales, las bovedillas y pavimento de barro, las carpinterías de madera y el azulejo de color, que recuerda a las coloridas fachadas del barrio, armonizan con los materiales originales.
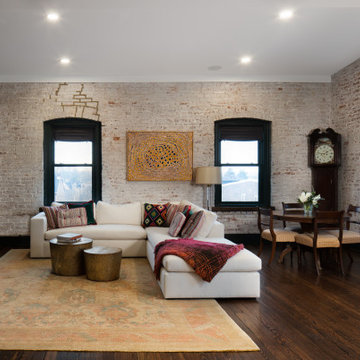
This penthouse in an industrial warehouse pairs old and new for versatility, function, and beauty. Living room with fireplace, white sectional couch, gold nesting tables, and colorful pillows.

This close up of the end-elevation of the extension shows the zinc-clad bay window with Crittall windows which neatly frames the freestanding log-burning stove.
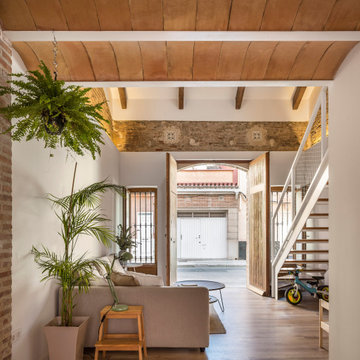
Entrada a la vivienda. El eje de la propuesta para la nueva distribución se basa en ampliar al máximo la espacialidad y luminosidad de la vivienda. Para ello, se ha trabajado especialmente la ampliación de los límites visuales del espacio creando una doble fuga. Por una parte, se genera una doble altura en el salón y, por otra, se libera la vista hacia el patio dotando a la vivienda de amplitud espacial y desdibujando el límite entre el interior y el exterior. Esta línea se diluye gracias a la carpintería de cuatro hojas plegables que permite abrir completamente el espacio interior hacia el patio, convirtiendo la zona de comedor y cocina en un porche al aire libre.
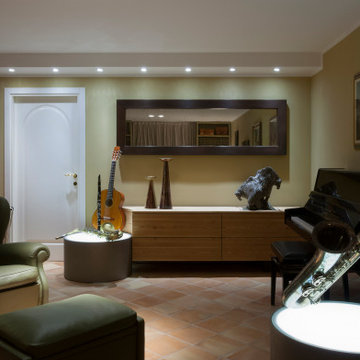
Interior design per una villa privata con tavernetta in stile rustico-contemporaneo. Linee semplici e pulite incontrano materiali ed elementi strutturali rustici. I colori neutri e caldi rendono l'ambiente sofisticato e accogliente.
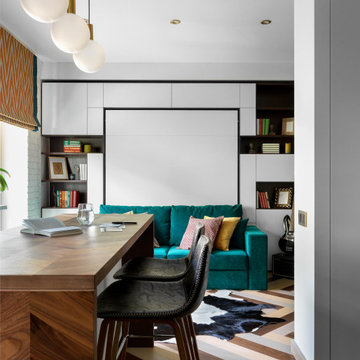
Миниатюрная квартира-студия площадью 28 метров в Москве с гардеробной комнатой, просторной кухней-гостиной и душевой комнатой с естественным освещением.
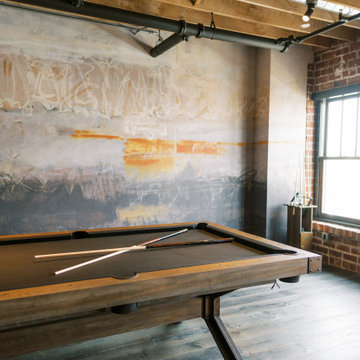
This remodel transformed two condos into one, overcoming access challenges. We designed the space for a seamless transition, adding function with a laundry room, powder room, bar, and entertaining space.
In this modern entertaining space, sophistication meets leisure. A pool table, elegant furniture, and a contemporary fireplace create a refined ambience. The center table and TV contribute to a tastefully designed area.
---Project by Wiles Design Group. Their Cedar Rapids-based design studio serves the entire Midwest, including Iowa City, Dubuque, Davenport, and Waterloo, as well as North Missouri and St. Louis.
For more about Wiles Design Group, see here: https://wilesdesigngroup.com/
To learn more about this project, see here: https://wilesdesigngroup.com/cedar-rapids-condo-remodel
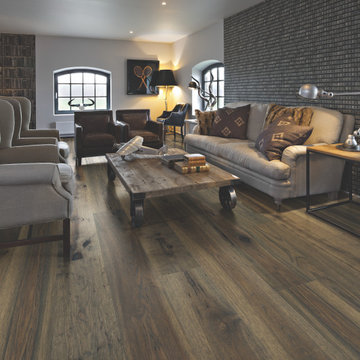
Michigan Hickory – The Ultra Wide Avenue Collection, removes the constraints of conventional flooring allowing your space to breathe. These Sawn-cut floors boast the longevity of a solid floor with the security of Hallmark’s proprietary engineering prowess to give your home the floor of a lifetime.
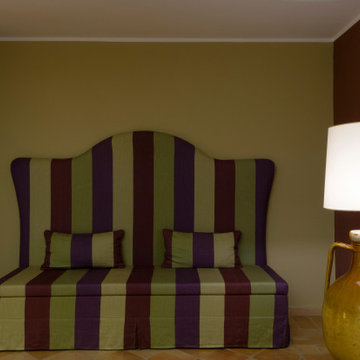
Interior design per una villa privata con tavernetta in stile rustico-contemporaneo. Linee semplici e pulite incontrano materiali ed elementi strutturali rustici. I colori neutri e caldi rendono l'ambiente sofisticato e accogliente.
Living Design Ideas with Multi-coloured Walls and Brick Walls
2




