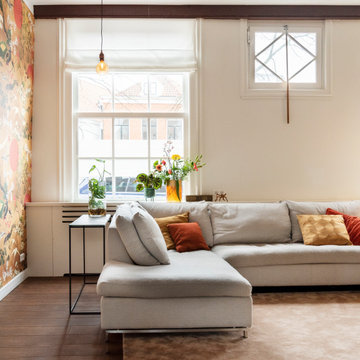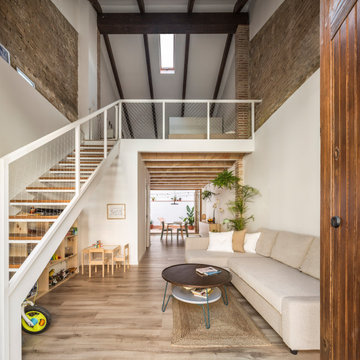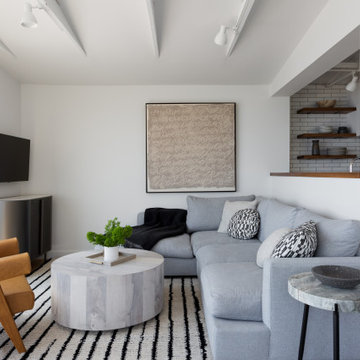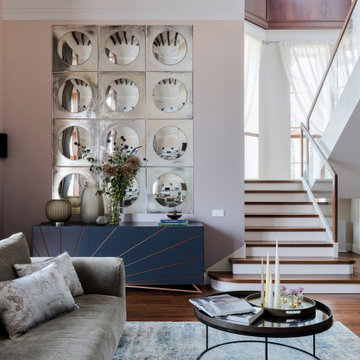Living Design Ideas with Multi-coloured Walls and Exposed Beam
Refine by:
Budget
Sort by:Popular Today
1 - 20 of 189 photos
Item 1 of 3

Фрагмент второй гостиной небольшого размера, которая расположена на втором этаже в пространстве между комнатами. Удобный диван натурального оттенка, плед и кофейный столик- это все, что нужно для спокойных минут наедине с собой. Картина из эпоксидной смолы, сделанная заказчиками отлично вписалась в такой нежный интерьер и работает на контрасте. Обои с цветочным принтом выбраны для дачного эффекта

We love these arched entryways, vaulted ceilings, exposed beams, and wood flooring.

Cabin living room with wrapped exposed beams, central fireplace, oversized leather couch, and seating area beside the entry stairs.

« Meuble cloison » traversant séparant l’espace jour et nuit incluant les rangements de chaque pièces.

This remodel transformed two condos into one, overcoming access challenges. We designed the space for a seamless transition, adding function with a laundry room, powder room, bar, and entertaining space.
In this modern entertaining space, sophistication meets leisure. A pool table, elegant furniture, and a contemporary fireplace create a refined ambience. The center table and TV contribute to a tastefully designed area.
---Project by Wiles Design Group. Their Cedar Rapids-based design studio serves the entire Midwest, including Iowa City, Dubuque, Davenport, and Waterloo, as well as North Missouri and St. Louis.
For more about Wiles Design Group, see here: https://wilesdesigngroup.com/
To learn more about this project, see here: https://wilesdesigngroup.com/cedar-rapids-condo-remodel

Livingroom was a former Barbershop in a canal house that was build in 1890.
The high ceiling still has exposed beams which were renovated and restored.
One wall has wallpaper on it which give the space a colorful l look.
Behind the old stained glass doors there is the dining area.

Entrada a la vivienda. La puerta de madera existente se restaura y se reutiliza.

Rustic home stone detail, vaulted ceilings, exposed beams, fireplace and mantel, double doors, and custom chandelier.

For this special renovation project, our clients had a clear vision of what they wanted their living space to end up looking like, and the end result is truly jaw-dropping. The main floor was completely refreshed and the main living area opened up. The existing vaulted cedar ceilings were refurbished, and a new vaulted cedar ceiling was added above the newly opened up kitchen to match. The kitchen itself was transformed into a gorgeous open entertaining area with a massive island and top-of-the-line appliances that any chef would be proud of. A unique venetian plaster canopy housing the range hood fan sits above the exclusive Italian gas range. The fireplace was refinished with a new wood mantle and stacked stone surround, becoming the centrepiece of the living room, and is complemented by the beautifully refinished parquet wood floors. New hardwood floors were installed throughout the rest of the main floor, and a new railings added throughout. The family room in the back was remodeled with another venetian plaster feature surrounding the fireplace, along with a wood mantle and custom floating shelves on either side. New windows were added to this room allowing more light to come in, and offering beautiful views into the large backyard. A large wrap around custom desk and shelves were added to the den, creating a very functional work space for several people. Our clients are super happy about their renovation and so are we! It turned out beautiful!

Magnificent pinnacle estate in a private enclave atop Cougar Mountain showcasing spectacular, panoramic lake and mountain views. A rare tranquil retreat on a shy acre lot exemplifying chic, modern details throughout & well-appointed casual spaces. Walls of windows frame astonishing views from all levels including a dreamy gourmet kitchen, luxurious master suite, & awe-inspiring family room below. 2 oversize decks designed for hosting large crowds. An experience like no other!

Entrada a la vivienda. El eje de la propuesta para la nueva distribución se basa en ampliar al máximo la espacialidad y luminosidad de la vivienda. Para ello, se ha trabajado especialmente la ampliación de los límites visuales del espacio creando una doble fuga. Por una parte, se genera una doble altura en el salón y, por otra, se libera la vista hacia el patio dotando a la vivienda de amplitud espacial y desdibujando el límite entre el interior y el exterior. Esta línea se diluye gracias a la carpintería de cuatro hojas plegables que permite abrir completamente el espacio interior hacia el patio, convirtiendo la zona de comedor y cocina en un porche al aire libre.
Living Design Ideas with Multi-coloured Walls and Exposed Beam
1












