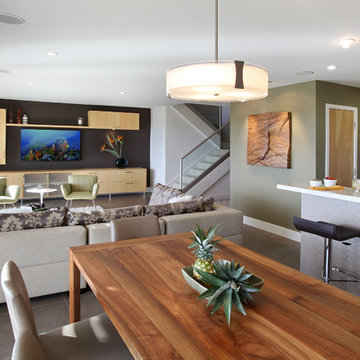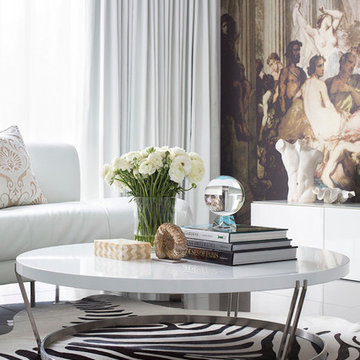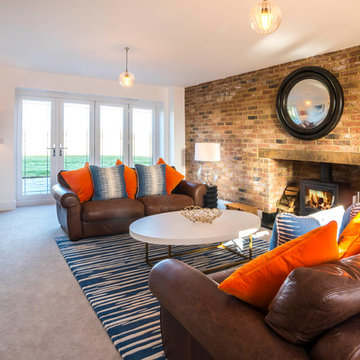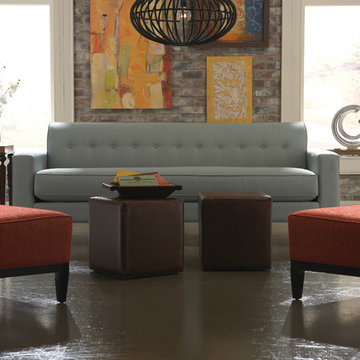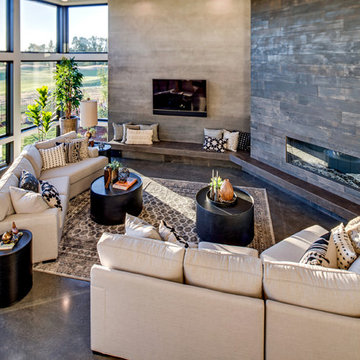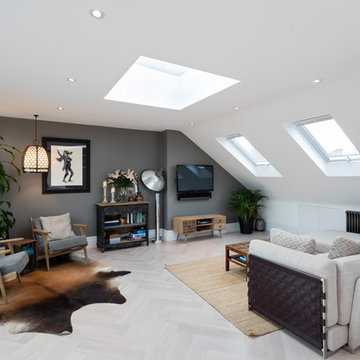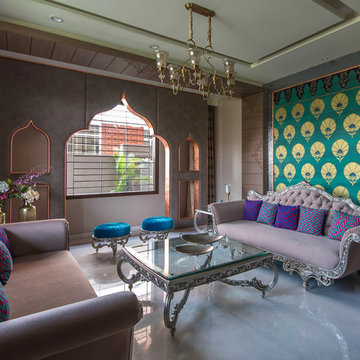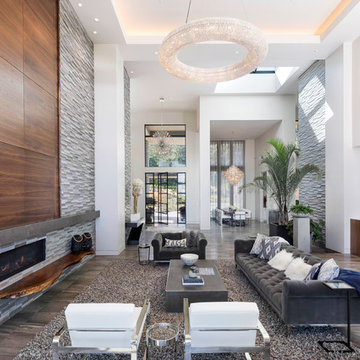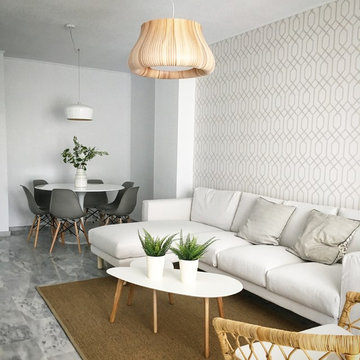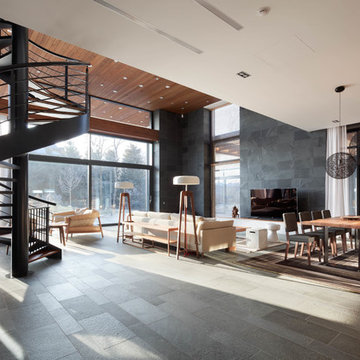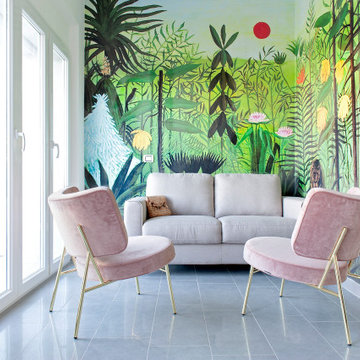Living Design Ideas with Multi-coloured Walls and Grey Floor
Refine by:
Budget
Sort by:Popular Today
61 - 80 of 720 photos
Item 1 of 3
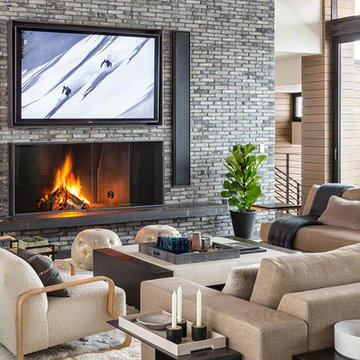
Lisa Romerein (photography)
Oz Architects (architecture) Don Ziebell Principal, Zahir Poonawala Project Architect
Oz Interiors (interior design) Inga Rehmann Principal, Tiffani Mosset Designer
Magelby Construction (Contractor)
Joe Rametta (Construction Coordination)
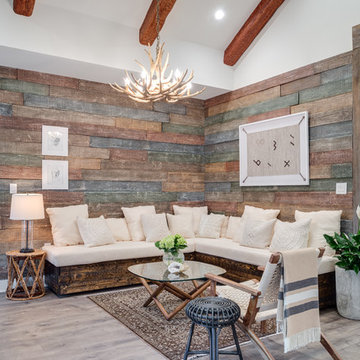
Mohawk's laminate Cottage Villa flooring with #ArmorMax finish in Cheyenne Rock Oak.

Warm inviting great room with zoned spaces for dining , wet bar, living room and kitchen spaces defined by dramatic ceiling treatments and coved LED lighting. Organic interior/exterior wall brick and teak wall treatments add texture and warmth to the space.
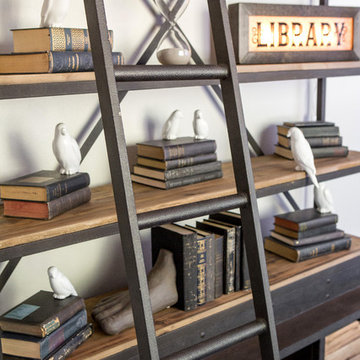
This beautiful showcase home offers a blend of crisp, uncomplicated modern lines and a touch of farmhouse architectural details. The 5,100 square feet single level home with 5 bedrooms, 3 ½ baths with a large vaulted bonus room over the garage is delightfully welcoming.
For more photos of this project visit our website: https://wendyobrienid.com.
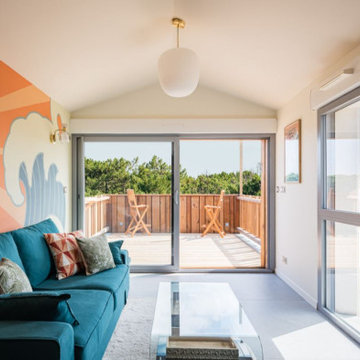
Le salon, dans la continuité de la cuisine, est aménagé pour offrir un espace de détente chaleureux et confortable, et permettre de passer de la cuisine à la terrasse de façon fluide. Un papier peint représentant une vague (modèle Océanic de chez Hovia.com), ajoute un côté fun à l'ambiance Surf souhaité par les clients.
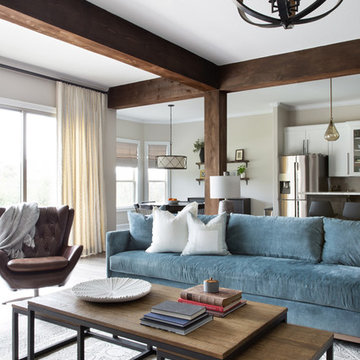
Rich colors, minimalist lines, and plenty of natural materials were implemented to this Austin home.
Project designed by Sara Barney’s Austin interior design studio BANDD DESIGN. They serve the entire Austin area and its surrounding towns, with an emphasis on Round Rock, Lake Travis, West Lake Hills, and Tarrytown.
For more about BANDD DESIGN, click here: https://bandddesign.com/
To learn more about this project, click here: https://bandddesign.com/dripping-springs-family-retreat/
Living Design Ideas with Multi-coloured Walls and Grey Floor
4




