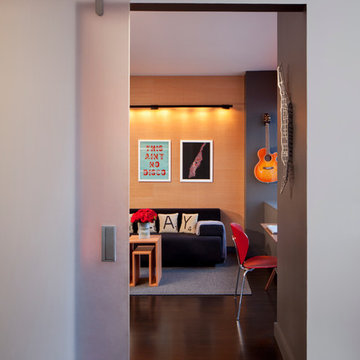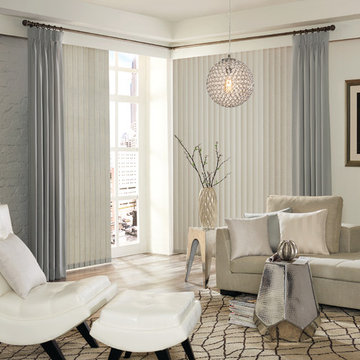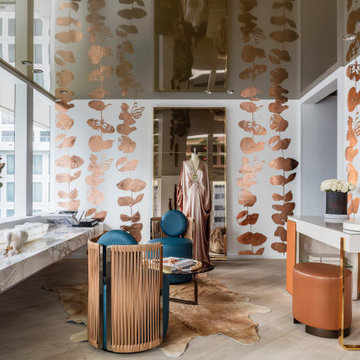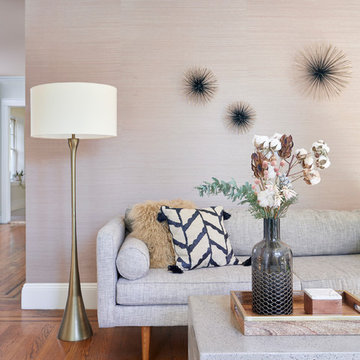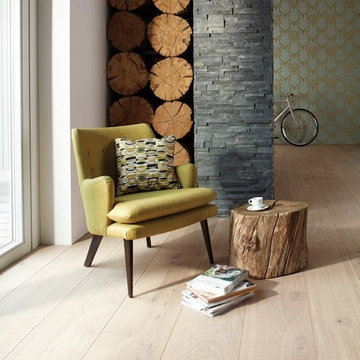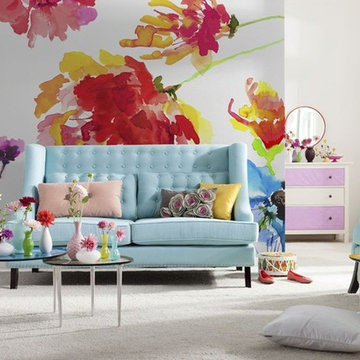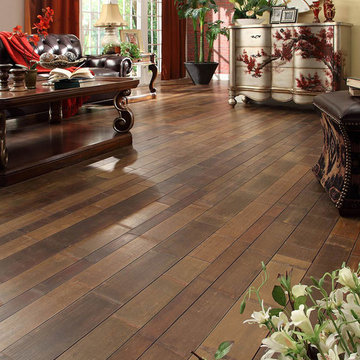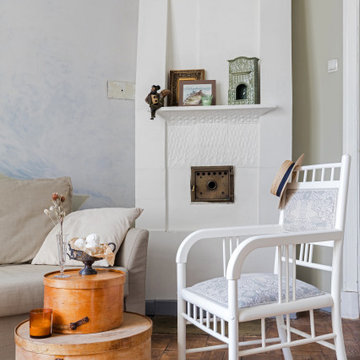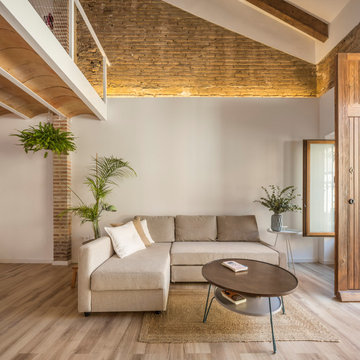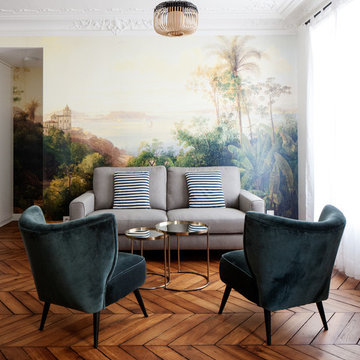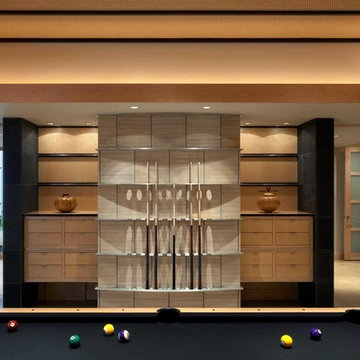Living Design Ideas with Multi-coloured Walls and No TV
Refine by:
Budget
Sort by:Popular Today
21 - 40 of 2,272 photos
Item 1 of 3
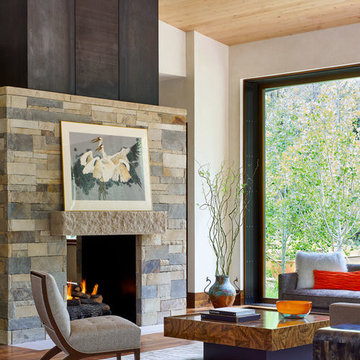
This beautiful riverside home was a joy to design! Our Boulder studio borrowed colors and tones from the beauty of the nature outside to recreate a peaceful sanctuary inside. We added cozy, comfortable furnishings so our clients can curl up with a drink while watching the river gushing by. The gorgeous home boasts large entryways with stone-clad walls, high ceilings, and a stunning bar counter, perfect for get-togethers with family and friends. Large living rooms and dining areas make this space fabulous for entertaining.
---
Joe McGuire Design is an Aspen and Boulder interior design firm bringing a uniquely holistic approach to home interiors since 2005.
For more about Joe McGuire Design, see here: https://www.joemcguiredesign.com/
To learn more about this project, see here:
https://www.joemcguiredesign.com/riverfront-modern

The original firebox was saved and a new tile surround was added. The new mantle is made of an original ceiling beam that was removed for the remodel. The hearth is bluestone.
Tile from Heath Ceramics in LA.

This tucked away timber frame home features intricate details and fine finishes.
This home has extensive stone work and recycled timbers and lumber throughout on both the interior and exterior. The combination of stone and recycled wood make it one of our favorites.The tall stone arched hallway, large glass expansion and hammered steel balusters are an impressive combination of interior themes. Take notice of the oversized one piece mantels and hearths on each of the fireplaces. The powder room is also attractive with its birch wall covering and stone vanities and countertop with an antler framed mirror. The details and design are delightful throughout the entire house.
Roger Wade

Warm and inviting contemporary great room in The Ridges. The large wall panels of walnut accent the automated art that covers the TV when not in use. The floors are beautiful French Oak that have been faux finished and waxed for a very natural look. There are two stunning round custom stainless pendants with custom linen shades. The round cocktail table has a beautiful book matched top in Macassar ebony. A large cable wool shag rug makes a great room divider in this very grand room. The backdrop is a concrete fireplace with two leather reading chairs and ottoman. Timeless sophistication!
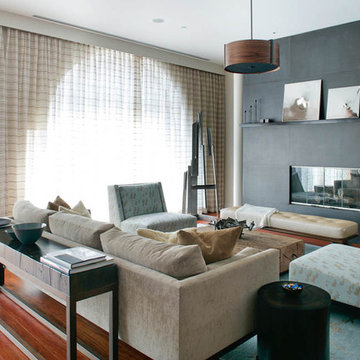
A stylish loft in Greenwich Village we designed for a lovely young family. Adorned with artwork and unique woodwork, we gave this home a modern warmth.
With tailored Holly Hunt and Dennis Miller furnishings, unique Bocci and Ralph Pucci lighting, and beautiful custom pieces, the result was a warm, textured, and sophisticated interior.
Other features include a unique black fireplace surround, custom wood block room dividers, and a stunning Joel Perlman sculpture.
Project completed by New York interior design firm Betty Wasserman Art & Interiors, which serves New York City, as well as across the tri-state area and in The Hamptons.
For more about Betty Wasserman, click here: https://www.bettywasserman.com/
To learn more about this project, click here: https://www.bettywasserman.com/spaces/macdougal-manor/
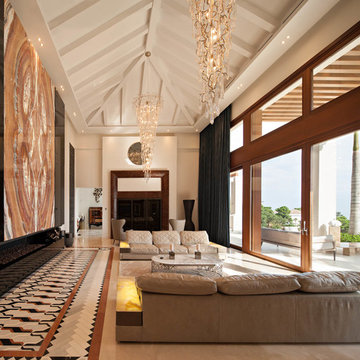
ОДНАЖДЫ УВИДЕВ ЭТОТ ВИД С ГОРЫ ЗАКАЗЧИК УЖЕ НЕ ХОТЕЛ И СЛЫШАТЬ О ДРУГИХ МЕСТАХ И СКАЗАЛ БУДЕМ СТРОИТЬ ДОМ ЗДЕСЬ
.ДЛЯ ЭТИХ ЗАМЕЧАТЕЛЬНЫХ ЛЮДЕЙ,КАК И ДЛЯ ДРУГИХ МЫ РАЗРАБАТЫВАЕМ КОНЦЕПЦИИ И ВОПЛОЩАЕМ ИХ УЖЕ БОЛЕЕ 10 ЛЕТ.КАЖДЫЙ ДОМ ДОЛЖЕН БЫТЬ УНИКАЛЬНЫМ,ГИГАНСКИЙ КАМИН,КИЛОМЕТР МРАМОРА С АВТОРСИМИМИ ДИЗАНАМИ НАШЕГО БЮРО,СОЗДАНИЕ СЕМЕЙНОЙ МОНГОРАММЫ ИЗ ПОЛУДРАГОЦЕННЫХ КАМНЕЙ,ЦЕННЫХ ПОРОД ДЕРЕВА,СЕРЕБРА,АВТОРСКАЯ МЕБЕЛЬ И ПРЕДМЕТЫ ИНТЕРЬЕРА,СОЗДАННЫЕ НАШЕЙ ЛАБОРАТОРИЕЙ,ЖИВОПИСЬ,ЛАНДШАФТНЫЙ ДИЗАЙН ,ПОЛНЫЙ МЕНЕДМЕНТ ПРОЕКТА,ВИЛЛА РЕАЛИЗОВАНА ЗА 2 ГОДА А В НАЧАЛЕ ЭТО БЫЛО КРАСИВЕЙШЕЕ МЕСТО НА ТЕРРИТОРИИ ЗАПОВЕДНИКА И ЛУЧШЕГО ГОЛЬФ КЛУБА LA ZAGALETA,ИСПАНИЯ.
МЫ В КАКОЙ ТО СТЕПЕНИ ВОЛШЕБНИКИ,ПОТОМУ ЧТО УЧАСТВУЕМ В ВОПЛОЩЕНИИ МЕЧТЫ.
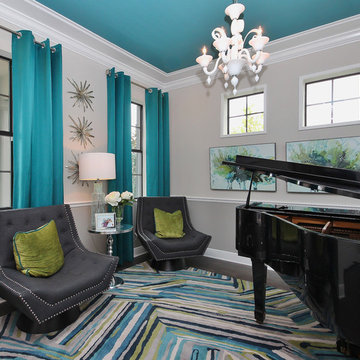
This living area was transformed into a show-stopping piano room, for a modern-minded family. The sleek lacquer black of the piano is a perfect contrast to the bright turquoise, chartreuse and white of the artwork, fabrics, lighting and area rug.
Living Design Ideas with Multi-coloured Walls and No TV
2




