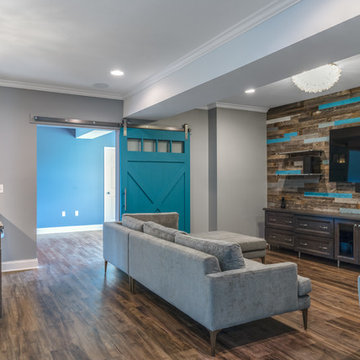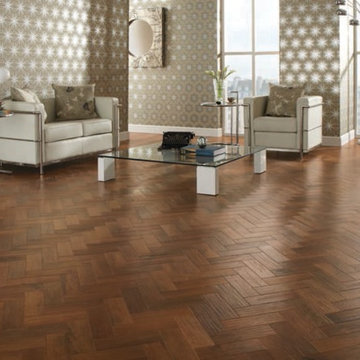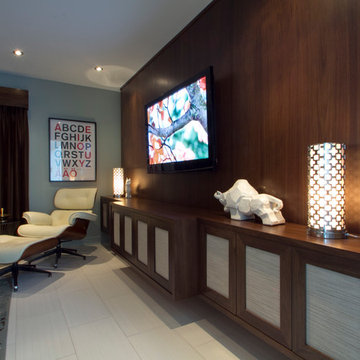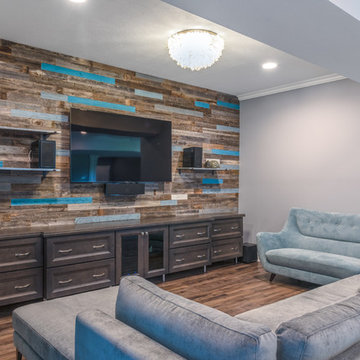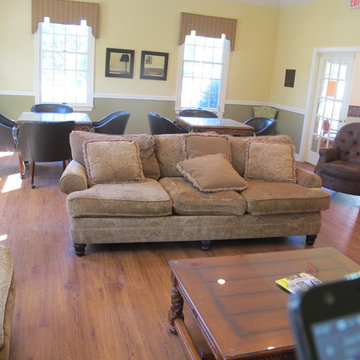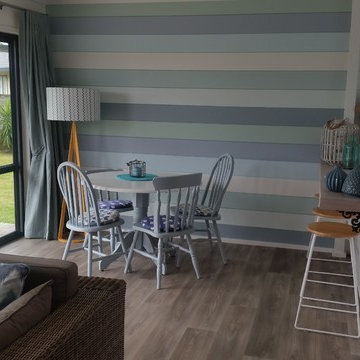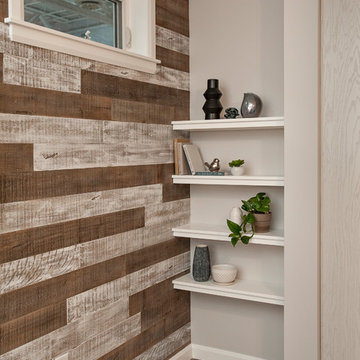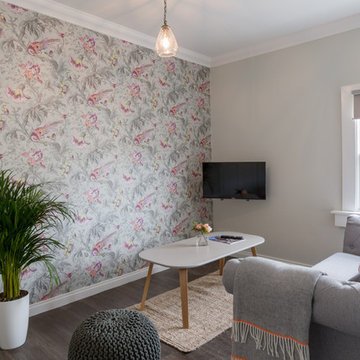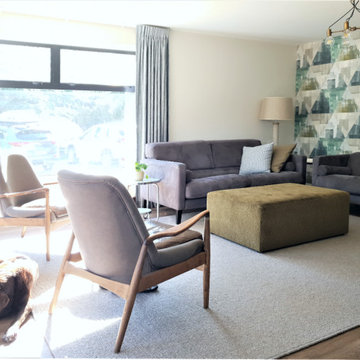Living Design Ideas with Multi-coloured Walls and Vinyl Floors
Refine by:
Budget
Sort by:Popular Today
41 - 60 of 157 photos
Item 1 of 3
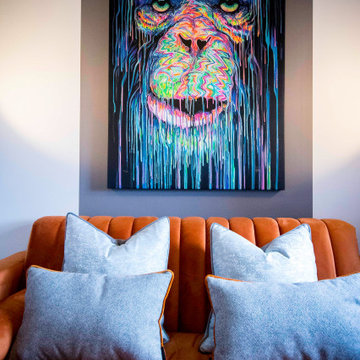
An unused room was transformed with colour and texture into this attractive drinks sitting room with new floor in Amtico, little greene paint for the walls and ceiling, topped off with beautiful fabrics and stunning artwork.
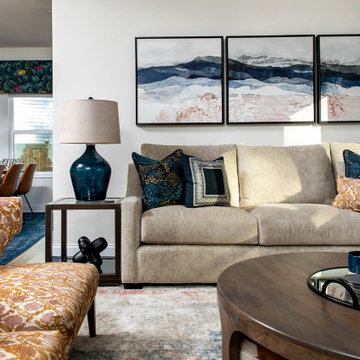
The art over the sectional started the entire vision and color scheme for this living room. With an open floor plan, the owner used a painted fireplace to tie the living room, kitchen, and butler’s pantry together. From there, their heirloom chairs were reupholstered in a colorful print fabric from Fairfield Chair and a sectional with track arm and no welt gives the space a modern look. The pillows incorporate Robert Allen and Greenhouse fabrics with Fabricut trim. The neutral finish wood coffee table offers plenty of storage underneath to accommodate a growing family, and the Jaipur Living faux sisal rug brings a natural element to the room while defining the space well.
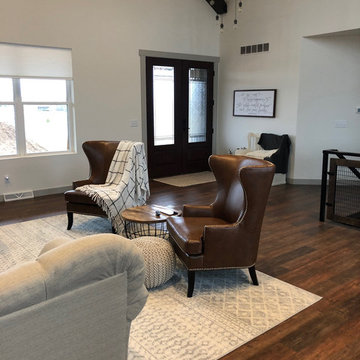
This impressive great room features plenty of room to entertain guests. It contains a wall-mounted TV, a ribbon fireplace, two couches and chairs, an area rug and is conveniently connected to the kitchen, sunroom, dining room and other first floor rooms.
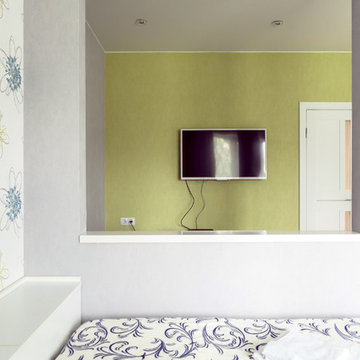
Большую часть времени после операции ребенок проводит в постели без возможности ходить или передвигаться самостоятельно. Для того, чтобы у него была возможно порисовать, поиграть или посмотреть телевизор, прямо перед ним и слева от кровати организовано окно для просмотра телевизора и плоскости в виде крышки ящика-сундука.
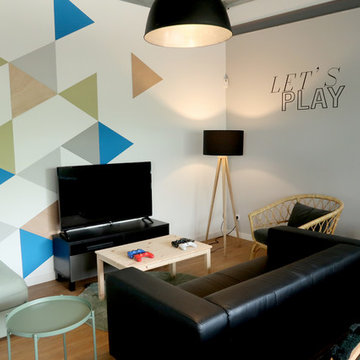
Chef d'entreprise soucieux du bien-être de ses collaborateurs, Bruno à fait appel à mes services afin d'embellir les locaux qu'il venait de faire construire ainsi que l'annexe disposant d'une salle détente ainsi qu'une salle de réunion. Les locaux pouvant être loué à d'autre société, c'est une toute autre identité visuelle qui a été créée. Ceci permet également aux employés de changer d’environnement pendant leurs poses et des couleurs dynamique sont propices à de nombreux échanges.
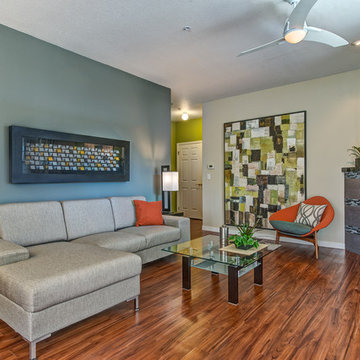
Budget-friendly contemporary condo remodel with lively color block design motif is inspired by the homeowners modern art collection. Pet-friendly Fruitwood vinyl plank flooring flows from the kitchen throughout the public spaces and into the bath as a unifying element. Brushed aluminum thermofoil cabinetry provides a soft neutral in contrast to the highly-figured wood pattern in the flooring.
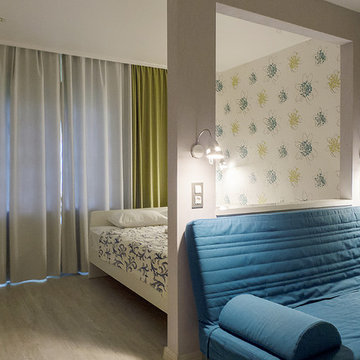
Уют спальне-гостиной придает большое количество настенных светильников. Посуточная аренда и стеклянные светильники - не самая лучшая идея, поэтому для их сохранности я подобрала металлические или плоские встраиваемые светильники во все помещения.
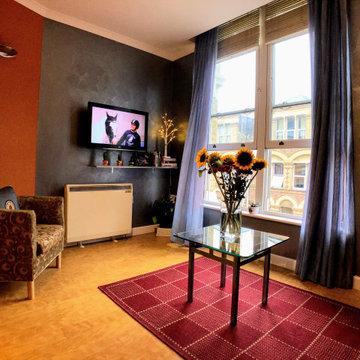
Outdated one bedroom central property got uplifted and refreshed with vibrant colors and decorative walls with Oikos finishing techniques.
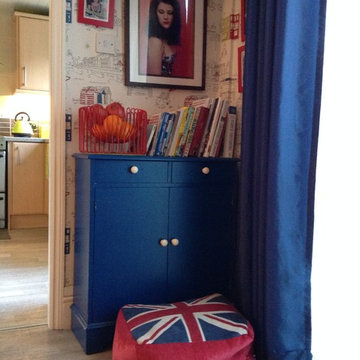
The finished room, perfect for a young family.
Up- cycled nest of tables, small cupboard, dining table and chairs. Plenty of storage for the children's books and a cosy sofa to sit and watch TV on.
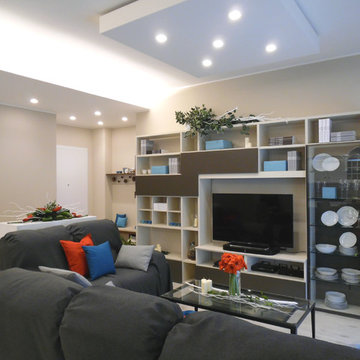
Open space ricavato eliminando i tramezzi che dividevano ingresso e due camere.
Dalla porta d'ingresso si accede ad una prima zona appendiabiti e svuotatasche progettata e realizzata su misura, che sfrutta interamente una nicchia esistente.
Proseguendo si accede alla zona conversazione/tv valorizzata da una parete attrezzata dai colori fango e corda.
A pavimento sono stati posati dei listoni in pvc ad effetto legno, con posa flottante.
Sulla sinistra si vede parte di un armadio progettato e realizzato su misura, laccato con lo stesso colore delle pareti.
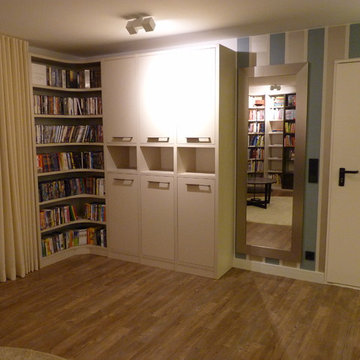
Karin Goetz-Innenarchitektur-Neugestaltung-Gaestezimmer-und-Bibliothek-im-Souterrain
Living Design Ideas with Multi-coloured Walls and Vinyl Floors
3




