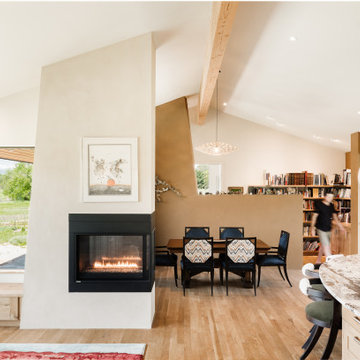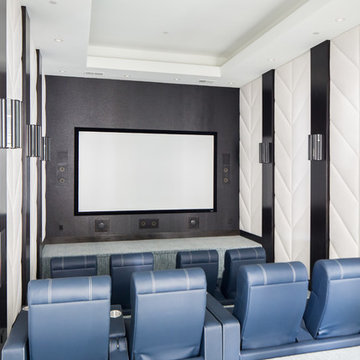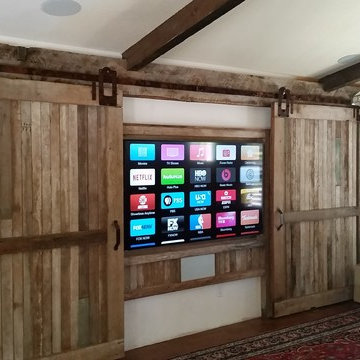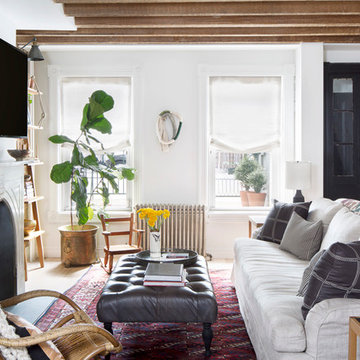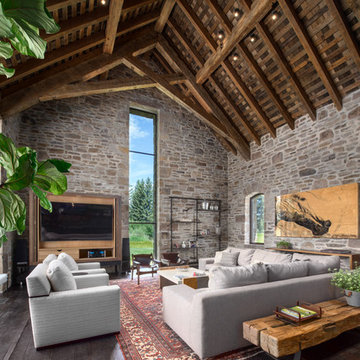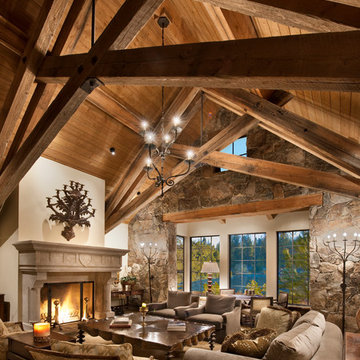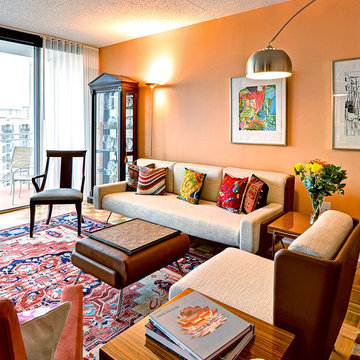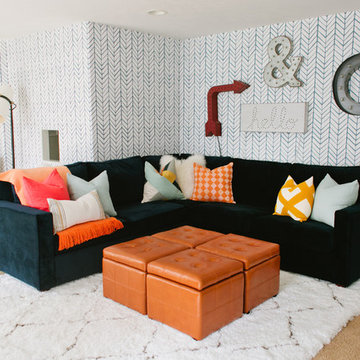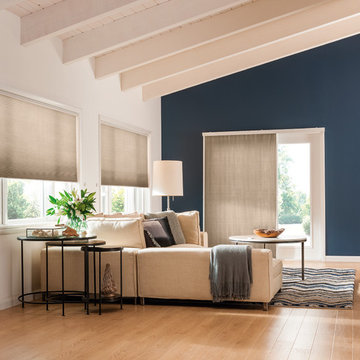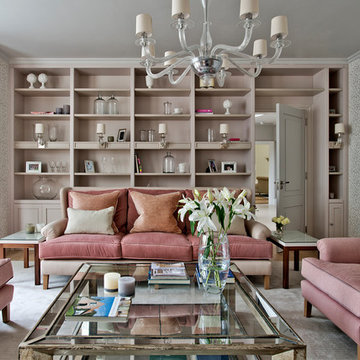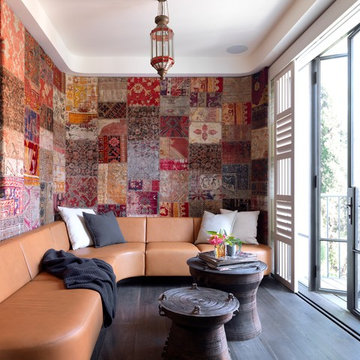Living Design Ideas with Orange Walls and Multi-coloured Walls
Refine by:
Budget
Sort by:Popular Today
141 - 160 of 14,287 photos
Item 1 of 3
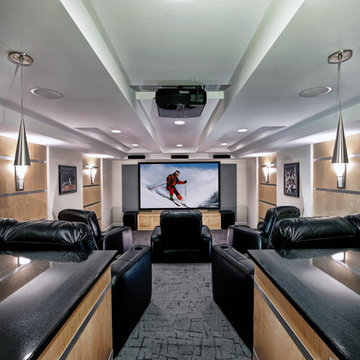
Maple wall panels and metal strips that match the pendants accent the walls of the theatre area, adding interest to the space.
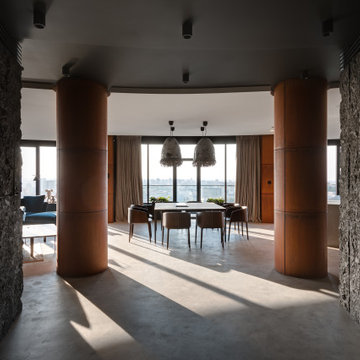
Dive into the epitome of urban luxury where the fusion of textured stone walls and sleek cylindrical columns crafts a modern sanctuary. Bathed in natural light, the inviting space boasts an intimate dining area framed by floor-to-ceiling windows that unveil an expansive cityscape. Plush seating and avant-garde lighting elements echo the finesse of a refined aesthetic that captures both comfort and elegance.
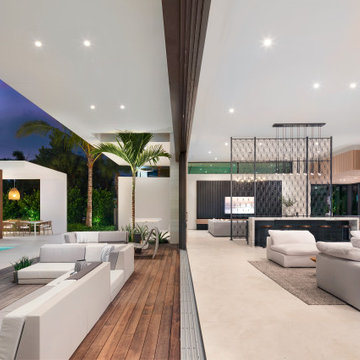
Choeff Levy Designed a bespoke residence with indoor-outdoor concepts to achieve a resort-style living experience.
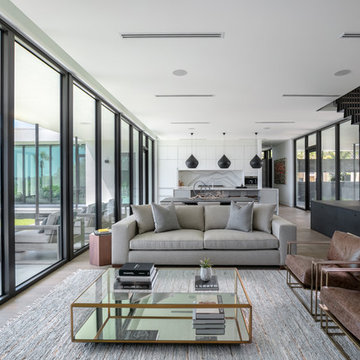
SeaThru is a new, waterfront, modern home. SeaThru was inspired by the mid-century modern homes from our area, known as the Sarasota School of Architecture.
This homes designed to offer more than the standard, ubiquitous rear-yard waterfront outdoor space. A central courtyard offer the residents a respite from the heat that accompanies west sun, and creates a gorgeous intermediate view fro guest staying in the semi-attached guest suite, who can actually SEE THROUGH the main living space and enjoy the bay views.
Noble materials such as stone cladding, oak floors, composite wood louver screens and generous amounts of glass lend to a relaxed, warm-contemporary feeling not typically common to these types of homes.
Photos by Ryan Gamma Photography
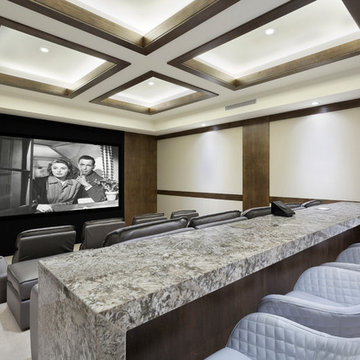
The Azuria’s home theater takes movie nights to a whole new level! This South Florida haven offers both the utmost seclusion behind the gates of the affluent Landmark Ranch Estates community.

The front reception room has reclaimed oak parquet flooring, a new marble fireplace surround and a wood burner and floating shelves either side of the fireplace. An antique decorative mirror hangs centrally above the fire place.
Photography by Chris Snook
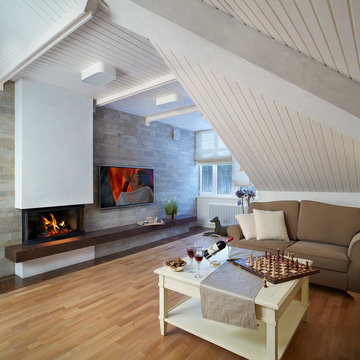
Автор проекта – Анастасия Стефанович | Архитектурное Бюро SHADRINA & STEFANOVICH; Фото – Роберт Поморцев, Михаил Поморцев | PRO.FOTO
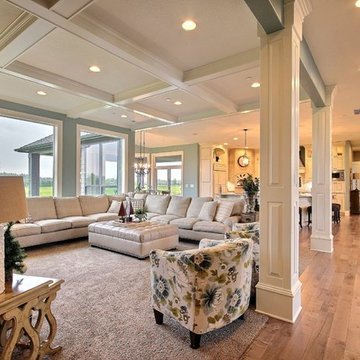
Party Palace - Custom Ranch on Acreage in Ridgefield Washington by Cascade West Development Inc.
This family is very involved with their church and hosts community events weekly; so the need to access the kitchen, seating areas, dining and entryways with 100+ guests present was imperative. This prompted us and the homeowner to create extra square footage around these amenities. The kitchen also received the double island treatment. Allowing guests to be hosted at one of the larger islands (capable of seating 5-6) while hors d'oeuvres and refreshments can be prepared on the smaller more centrally located island, helped these happy hosts to staff and plan events accordingly. Placement of these rooms relative to each other in the floor plan was also key to keeping all of the excitement happening in one place, making regular events easy to monitor, easy to maintain and relatively easy to clean-up. Some other important features that made this house a party-palace were a hidden butler's pantry, multiple wetbars and prep spaces, sectional seating inside and out, and double dining nooks (formal and informal).
Cascade West Facebook: https://goo.gl/MCD2U1
Cascade West Website: https://goo.gl/XHm7Un
These photos, like many of ours, were taken by the good people of ExposioHDR - Portland, Or
Exposio Facebook: https://goo.gl/SpSvyo
Exposio Website: https://goo.gl/Cbm8Ya
Living Design Ideas with Orange Walls and Multi-coloured Walls
8




