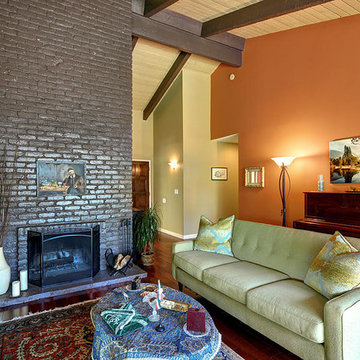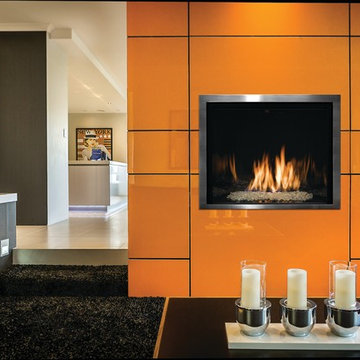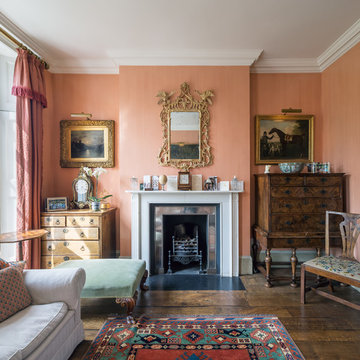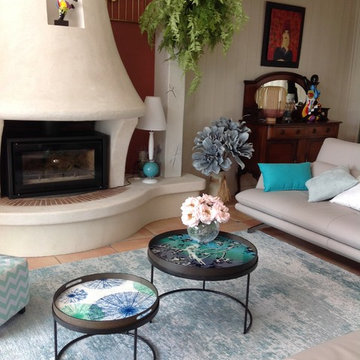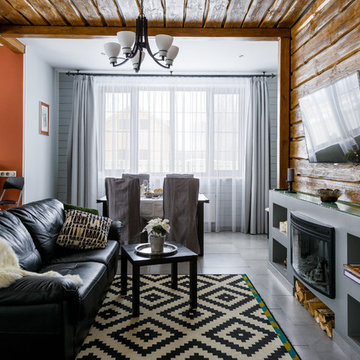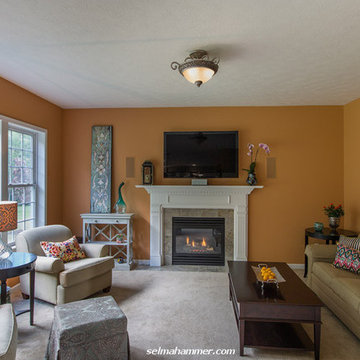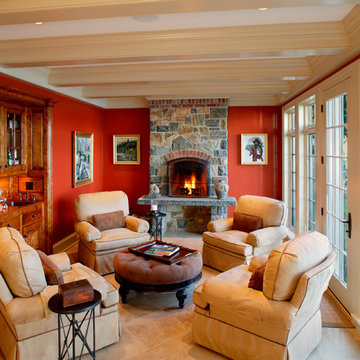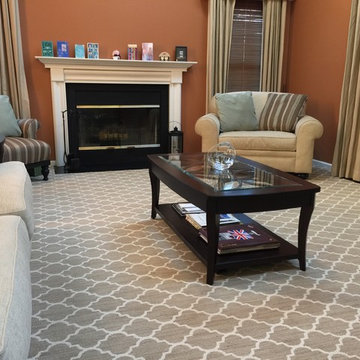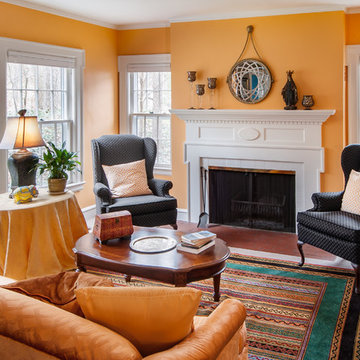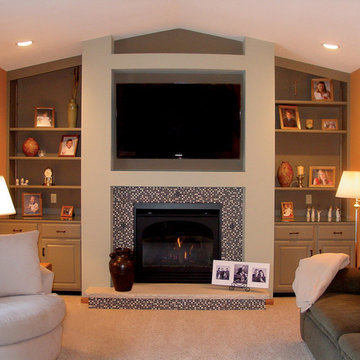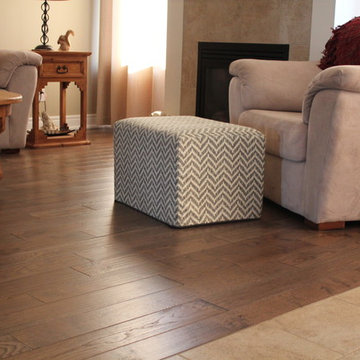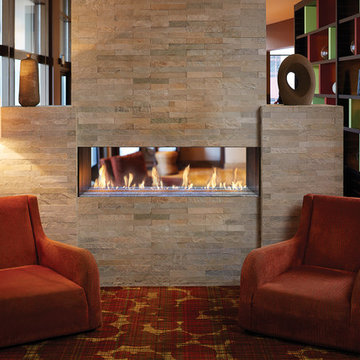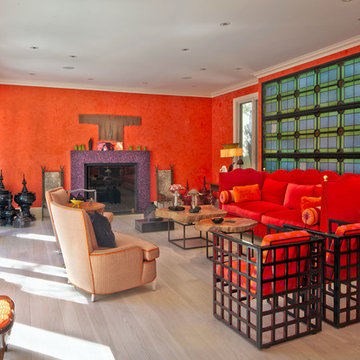Living Design Ideas with Orange Walls
Refine by:
Budget
Sort by:Popular Today
81 - 100 of 299 photos
Item 1 of 3
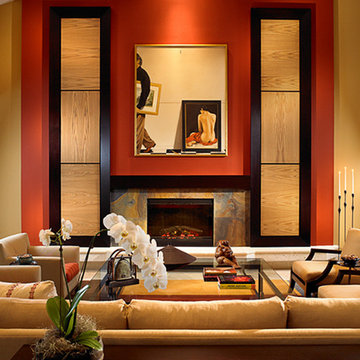
The colors for this elegant Asian inspired living room come directly from the palette of the painting that is the room's centerpiece.
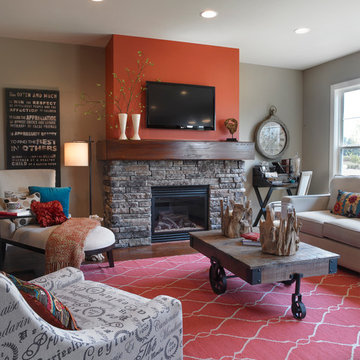
Jagoe Homes, Inc.
Project: Deer Valley, Mulberry Craftsman Model Home.
Location: Owensboro, Kentucky. Site: CSDV 81.
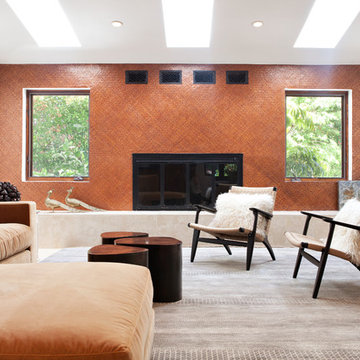
A natural, modern aesthetic made perfect sense for this client, a bi-coastal couple who love to entertain outside. We chose art, furniture and finishings that are harmonious with a nature lover’s lifestyle.
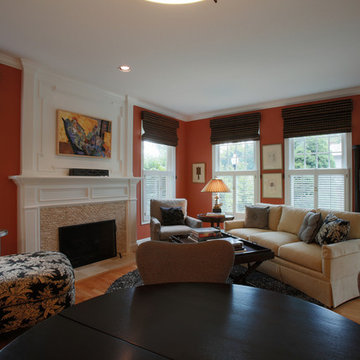
The furniture was angled to provide more sitting options and room for the shelf behind to house more book. This conversational pit allows you to enjoy the fire in the fireplace, as well as easily carry on a conversation with the person in the chaise.
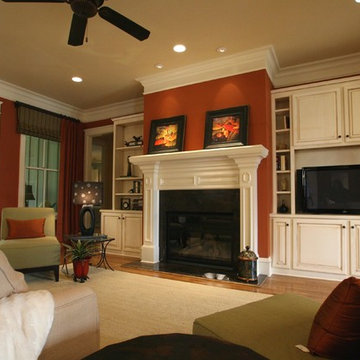
This home, built by Cristie and Patrick Waller of Waller Builders, Inc., was the 2007 Parade Of Homes Showcase Home for the Baldwin County Home Builders Association. Designer Bob Chatham worked with the couple to create this French Country dream home. It is located in Stone Creek, one of Fairhope's newest lifestyle subdivisions. Connectivity is the theme of this design with its large Kitchen open to the Living, Breakfast and Family. The Master Suite is the perfect retreat with its sitting area and large Master Bath. The Study at the front of the house can be an optional home office.
This home is designed for a rear sloping lot with a basement that includes three car parking below the main floor. The outdoor fireplace and grilling area is the ideal place for gatherings.
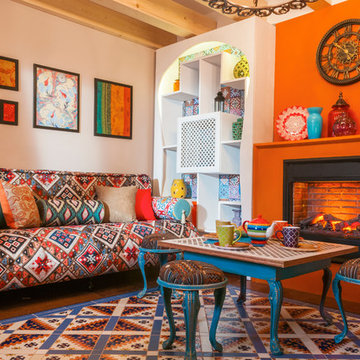
дизайнер Виталия Романовская,фотограф Владимир Бурцев
Living Design Ideas with Orange Walls
5




