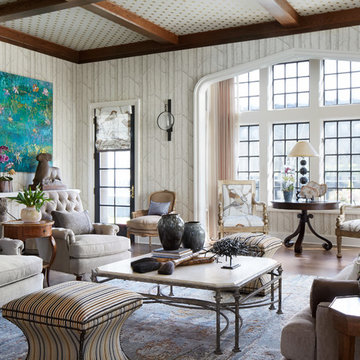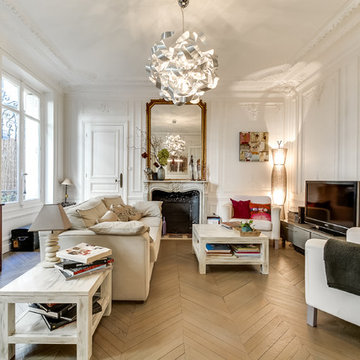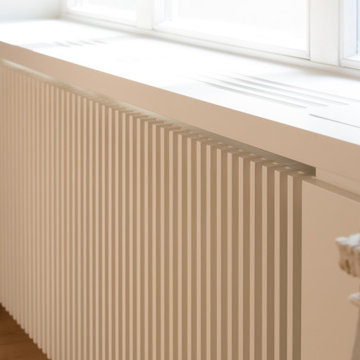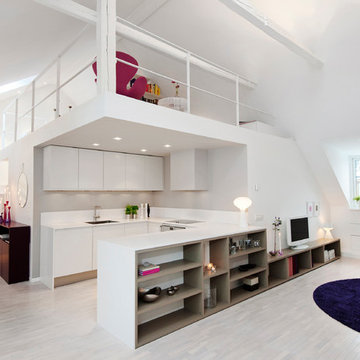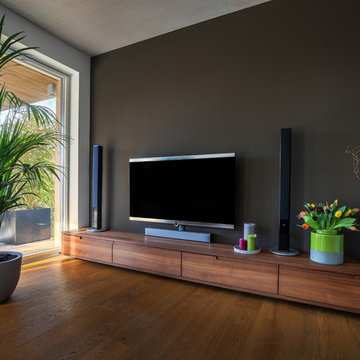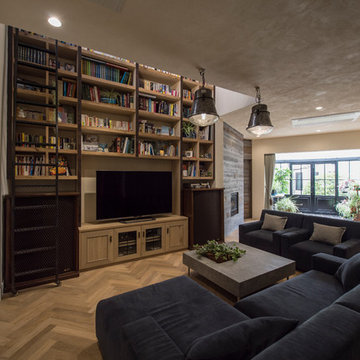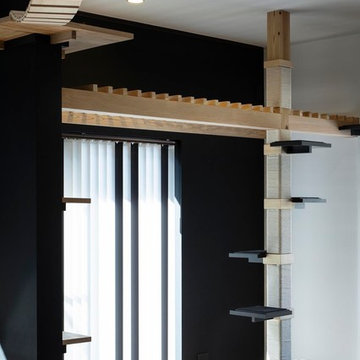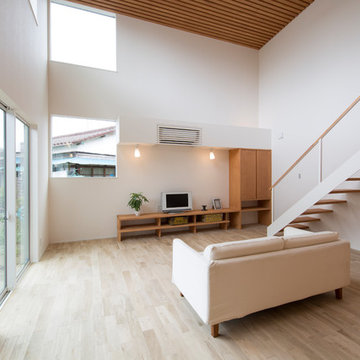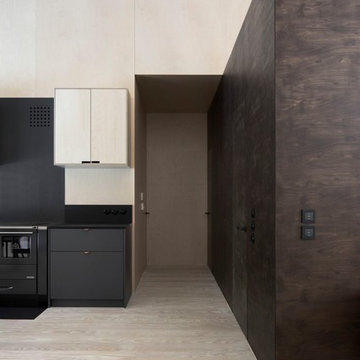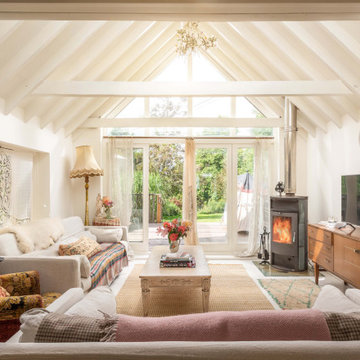Living Design Ideas with Painted Wood Floors and a Freestanding TV
Refine by:
Budget
Sort by:Popular Today
81 - 100 of 424 photos
Item 1 of 3
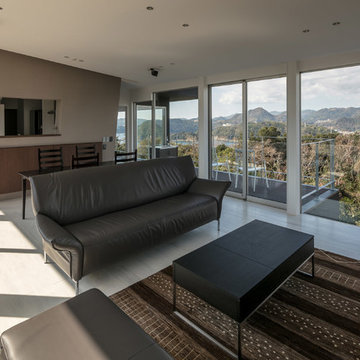
houzz 注目記事:海を臨むリゾートホテルのような家
https://www.houzz.jp/ideabooks/115061629/thumbs/
Photo by スターリン・エルメンドルフ
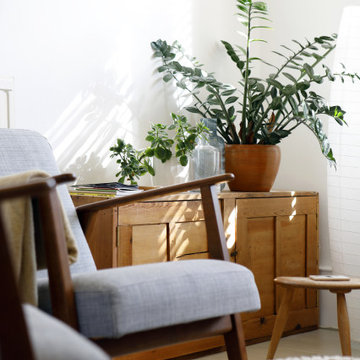
Midcentury style living room with natural pine furniture and natural coloured soft furnashings

モダンエレガントなインテリア
素材ミックスで感じる上質感
日本人のDNAに刻まれた和の空間を、モダン感覚で印象的な場として設えました。
ナチュラルな空気を感じながらも存在感ある素材をアクセントにしながら、
スタイリッシュなライフスタイルを実現。
働く女性の心をくすぐる、大人かわいい魅力をアクセントにしたお住まい。
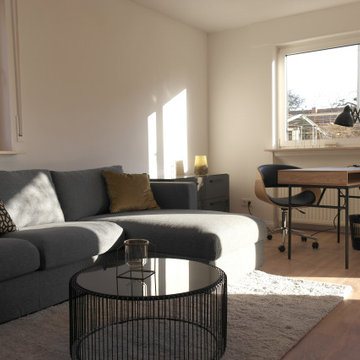
Das gemütliche Wohnzimmer lädt zum Relaxen ein und ist mit seiner Einrichtung eine Hommage an das mit viel Liebe und Eigenarbeit erschaffene Gebäude aus den Wiederaufbaujahren.
An dem kleinen Schreibtisch lassen sich noch ein paar letzte Mails erledigen, bevor der Abend auf dem bequemen Sofa ausklingt.
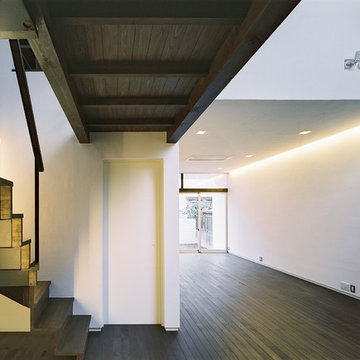
2階を通るブリッジの下から、リビングを介し、南の庭へと視線が抜けていく写真です。リビングの天井と壁の間には、ライン状の照明が入っています。左手の階段は、鉄板を構造とし、その上に仕上げの木材を乗せています。
Photo by 吉田誠
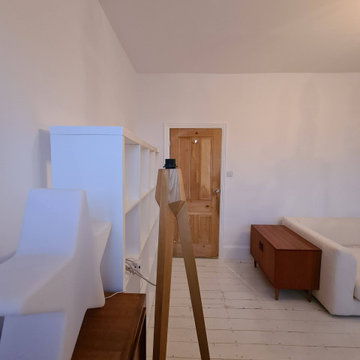
Playroom in the heart of Putney completed
.
Some serious cracks repair and making all hood around windows...
.
White durable matt on the walls and ceiling with white satin on woodwork
.
#homeinterior #scandinavianhome #livingroomdecor #white #scandinavianstyle #instahome #homeinspiration #inspire #homedesign #inspohome #decoration #interiordecor #vintage #cozyhome #hyggehome #homedecoration #minimalism #interiorandhome #nordicinspiration #whitedecor #homestyle #scandinavianinterior #scandihome #midecor #putney #decorator #paintinganddecorating
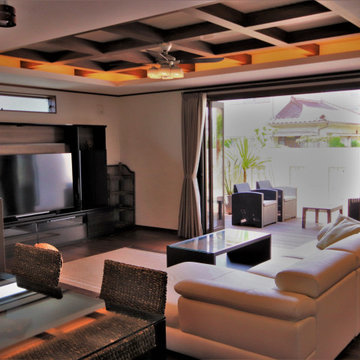
セルロースファイバーを採用することで遮音性を高め、バリの静かな自然を感じられるように計画。居室内は外部の音がほとんど聞こえない為、より夫婦の会話が鮮明に、BGMはよりクリアに聞こえ、優雅な時間を過ごすことが可能です。
リビングとテラスは大スパンによる大空間を実現し、リビングは無柱空間を実現。大きなテラス窓を開放することで、パーティーなどで一体的に利用できる計画。テラスには背の高い壁を計画し、プライバシーを確保しながら、「花ブロック」を内部に採用することで通風・採光は確保しております。
折り上げ天井内には間接照明を計画し、バリの雰囲気を盛り上げるアイデアを。
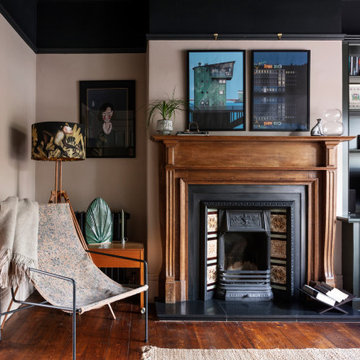
Eclectic period property, mixed with old and new to create a relaxing, cosy space.
We created several bespoke features in this home including the living room wall panelling and the dining room bench seat. We also used colour blocking and wallpapers to give the home a more unique look.
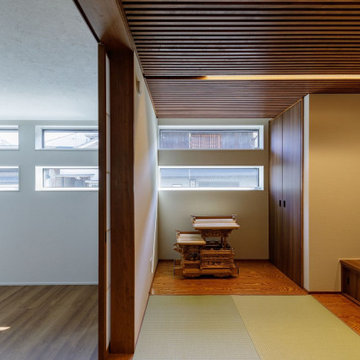
リビングルームの一隅に小上がりの畳コーナーが有ります。此処は仏間で有り、寝室でもあり、またお施主様のご趣味であるミニチュアダンジリを展示する空間も兼ねています。一本引きの大型デザイン障子で区切られているだけの部屋でリビングルームのインテリアの中では大きな存在感を示しています。
Living Design Ideas with Painted Wood Floors and a Freestanding TV
5




