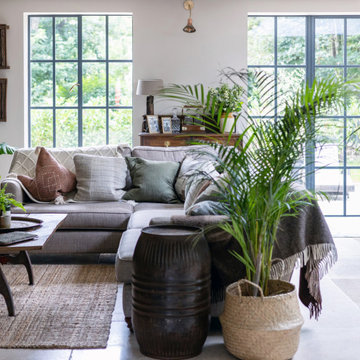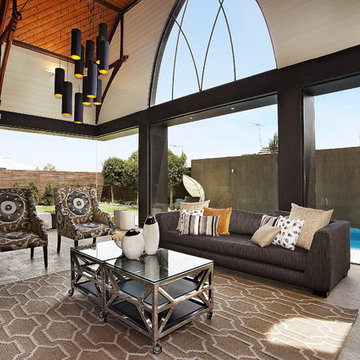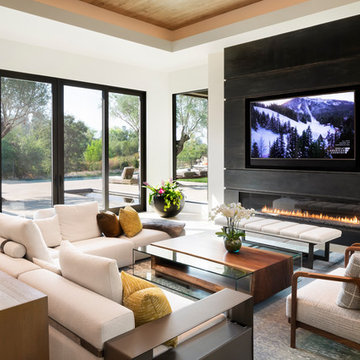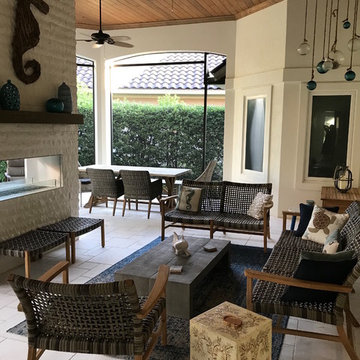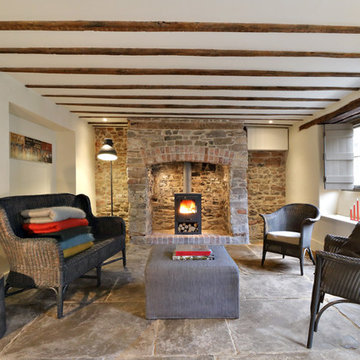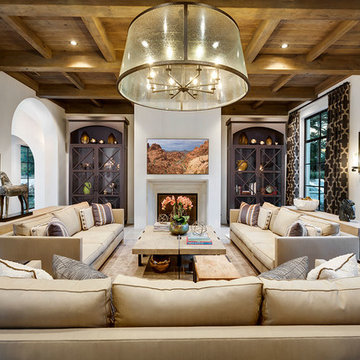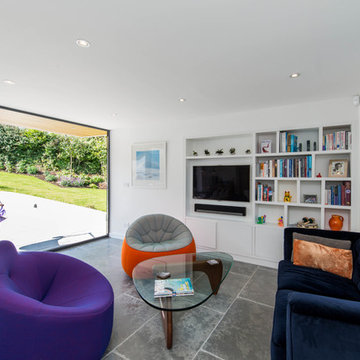Living Design Ideas with Plywood Floors and Limestone Floors
Refine by:
Budget
Sort by:Popular Today
61 - 80 of 7,116 photos
Item 1 of 3

A double-deck house in Tampa, Florida with a garden and swimming pool is currently under construction. The owner's idea was to create a monochrome interior in gray tones. We added turquoise and beige colors to soften it. For the floors we designed wooden parquet in the shade of oak wood. The built in bio fireplace is a symbol of the home sweet home feel. We used many textiles, mainly curtains and carpets, to make the family space more cosy. The dining area is dominated by a beautiful chandelier with crystal balls from the US store Restoration Hardware and to it wall lamps next to fireplace in the same set. The center of the living area creates comfortable sofa, elegantly complemented by the design side glass tables with recessed wooden branche, also from Restoration Hardware There is also a built-in library with backlight, which fills the unused space next to door. The whole house is lit by lots of led strips in the ceiling. I believe we have created beautiful, luxurious and elegant living for the young family :-)
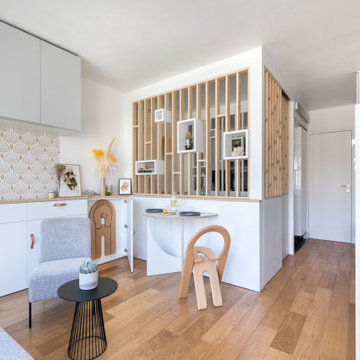
Conception d'un espace nuit sur-mesure semi-ouvert (claustra en bois massif), avec rangements dissimulés et table de repas escamotable. Travaux comprenant également le nouvel aménagement d'un salon personnalisé et l'ouverture de la cuisine sur la lumière naturelle de l'appartement de 30m2. Papier peint "Bain 1920" @PaperMint, meubles salon Pomax, chaises salle à manger Sentou Galerie, poignées de meubles Ikea.
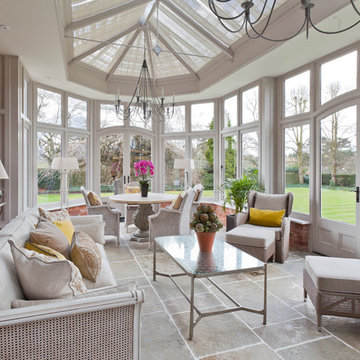
The design for this orangery took inspiration from architectural detail on the main house to produce a unique yet perfectly inclusive look.
The clerestory and curved detail to the door set match those on the house and the design required shaped corner columns to the facets.
Vale Paint Colour- Lighthouse
Size- 6.9M X 4.5 M
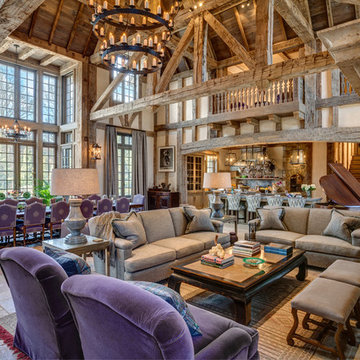
HOBI Award 2013 - Winner - Custom Home of the Year
HOBI Award 2013 - Winner - Project of the Year
HOBI Award 2013 - Winner - Best Custom Home 6,000-7,000 SF
HOBI Award 2013 - Winner - Best Remodeled Home $2 Million - $3 Million
Brick Industry Associates 2013 Brick in Architecture Awards 2013 - Best in Class - Residential- Single Family
AIA Connecticut 2014 Alice Washburn Awards 2014 - Honorable Mention - New Construction
athome alist Award 2014 - Finalist - Residential Architecture
Charles Hilton Architects
Woodruff/Brown Architectural Photography

This House was a true Pleasure to convert from what was a 1970's nightmare to a present day wonder of nothing but high end luxuries and amenities abound!
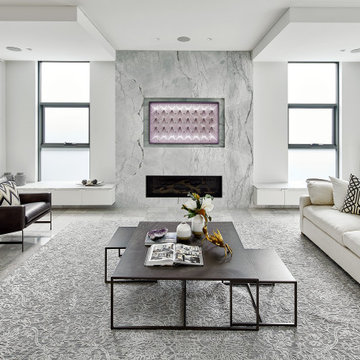
Showcasing this luxurious house in Hunters Hill // Using stone tiles and slabs supplied by @snbstone
Photography: Marian Riabic
The living areas have been beautifully designed by using a combination of Chambord Grey limestone on the floors and Bianco Alpi marble slabs around the fireplace. Exclusive to @snbstone and available in various formats and finishes.
#chambordgreylimestone #biancoalpimarble #snb #snbstone #stone #tiles #slabs #marble #limestone #naturalstone #snbsydney #snbbrisbane #snbmelbourne #interiordesignideas
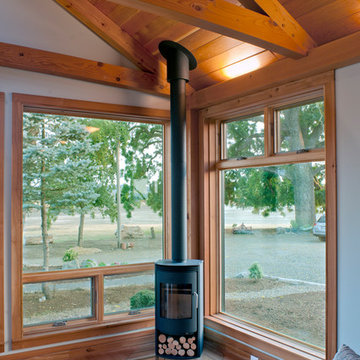
Phil and Rocio, little did you know how perfect your timing was when you came to us and asked for a “small but perfect home”. Fertile ground indeed as we thought about working on something like a precious gem, or what we’re calling a NEW Jewel.
So many of our clients now are building smaller homes because they simply don’t need a bigger one. Seems smart for many reasons: less vacuuming, less heating and cooling, less taxes. And for many, less strain on the finances as we get to the point where retirement shines bright and hopeful.
For the jewel of a home we wanted to start with 1,000 square feet. Enough room for a pleasant common area, a couple of away rooms for bed and work, a couple of bathrooms and yes to a mudroom and pantry. (For Phil and Rocio’s, we ended up with 1,140 square feet.)
The Jewel would not compromise on design intent, envelope or craft intensity. This is the big benefit of the smaller footprint, of course. By using a pure and simple form for the house volume, a true jewel would have enough money in the budget for the highest quality materials, net-zero levels of insulation, triple pane windows, and a high-efficiency heat pump. Additionally, the doors would be handcrafted, the cabinets solid wood, the finishes exquisite, and craftsmanship shudderingly excellent.
Our many thanks to Phil and Rocio for including us in their dream home project. It is truly a Jewel!
From the homeowners (read their full note here):
“It is quite difficult to express the deep sense of gratitude we feel towards everyone that contributed to the Jewel…many of which I don’t have the ability to send this to, or even be able to name. The artistic, creative flair combined with real-life practicality is a major component of our place we will love for many years to come.
Please pass on our thanks to everyone that was involved. We look forward to visits from any and all as time goes by."
–Phil and Rocio
Read more about the first steps for this Jewel on our blog.
Reclaimed Wood, Kitchen Cabinetry, Bedroom Door: Pioneer Millworks
Entry door: NEWwoodworks
Professional Photos: Loren Nelson Photography
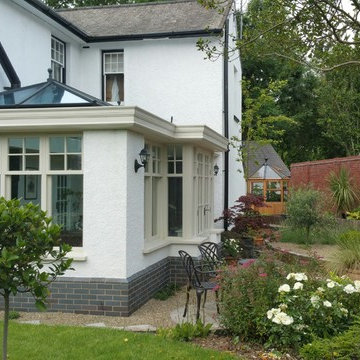
This beautiful traditionally designed orangery features bespoke hardwood timber windows and French Doors.
The anthracite grey aluminium lantern provides an attractive contrast against the hand painted frames. The bespoke timber cornice provides an elegant finish to this stunning Vale Orangery.
Internally we completed a knock through from the kitchen and replaced windows with internal doors to create a cosy snug area. A log burning stove completes the look of this impressive interior.
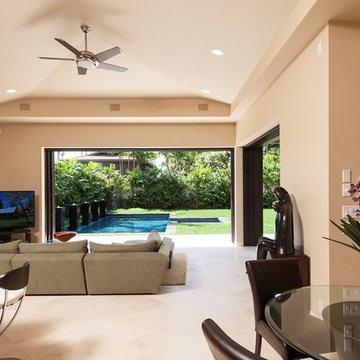
Authentic Durango Ancient Veracruz marble limestone tile flooring accompanies the exotic view from this custom Hawaiian home.
Living Design Ideas with Plywood Floors and Limestone Floors
4




