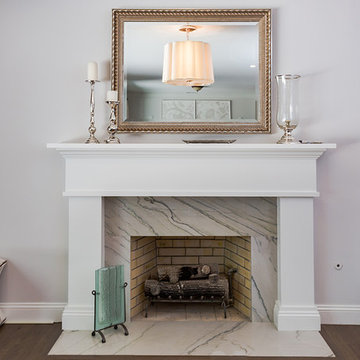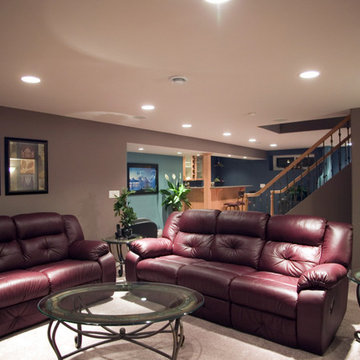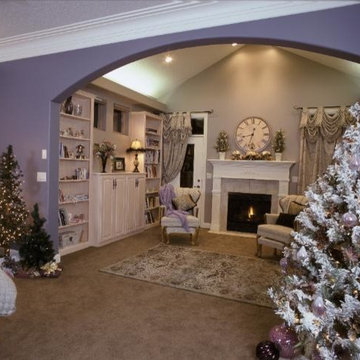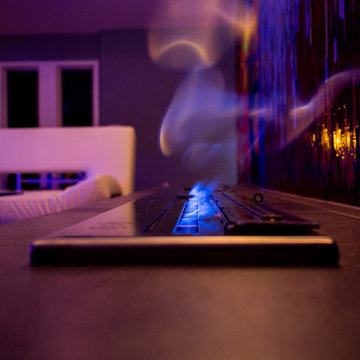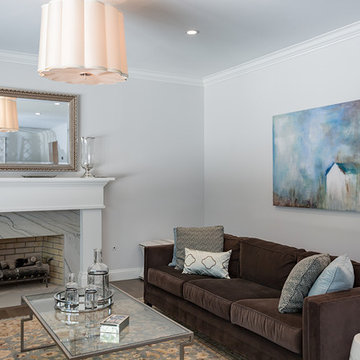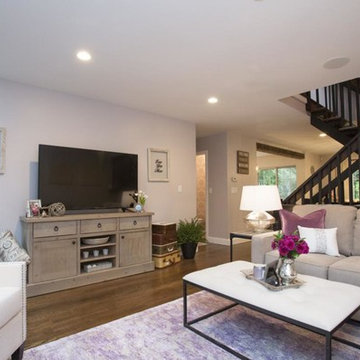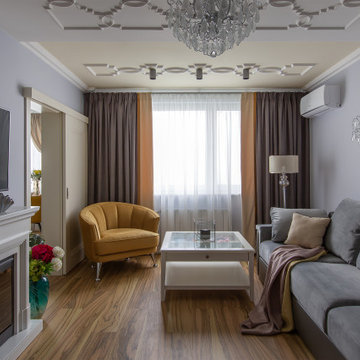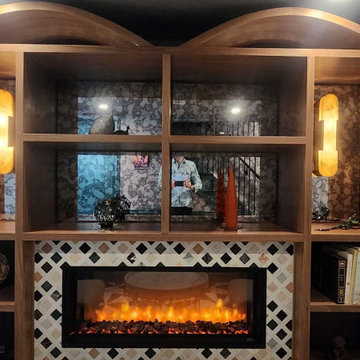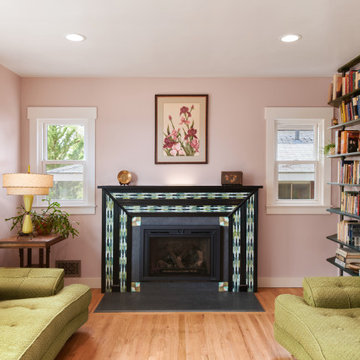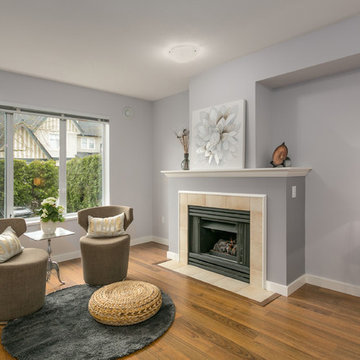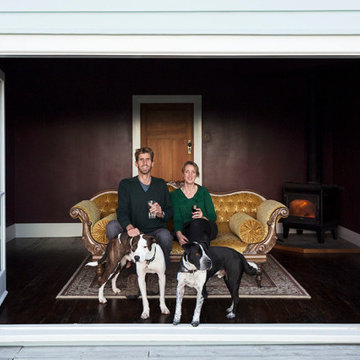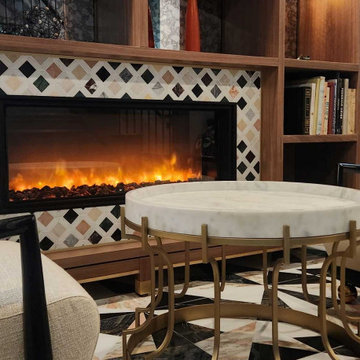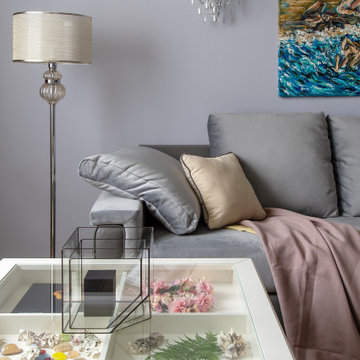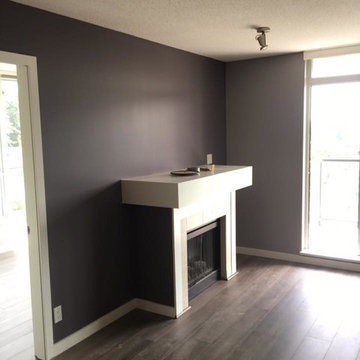Living Design Ideas with Purple Walls and a Tile Fireplace Surround
Refine by:
Budget
Sort by:Popular Today
41 - 60 of 83 photos
Item 1 of 3
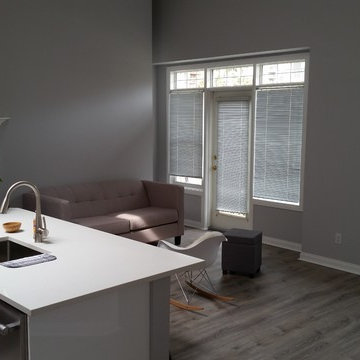
This condo renovation was started by another general contractor that the home owner ran off site. We came in and were able to complete this renovation that had just started. We were able to help the client with making decisions on the finishes and keep the budget that they had originally started with.
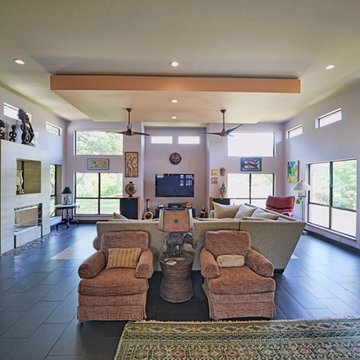
This modern living room has clerestory windows to allow for an open feel without letting the west sun over heat the room. The fireplace wall is mainly glass allowing for an integration of the outdoor covered patio to the indoor entertaining area. The floating ceiling with dual wood ceiling fans combines the modern and exotic feel that suits this world traveling couple. The tile rug at the seating area allows for a very low maintenance entertaining area.
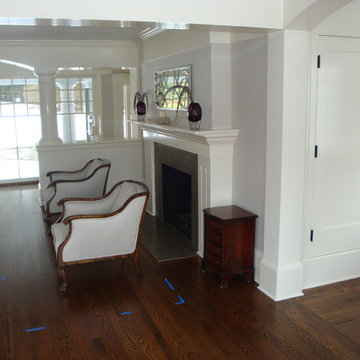
Complete gut renovation and addition. Living room, dining room, library, master suite.
* Custom library with gloss painted ceilings.
* Custom living room built in units and fire place.
* Custom bench / window seating.
* Cedar beams on the ceiling in the living room with an arched custom framed ceiling.
* New windows and doors.
* New flooring throughout.
* Custom millwork throughout the master suite.
* Marble master bathroom on the shower walls, full slabs, including the master bathroom vanity.
* New paint throughout.
* And more ...
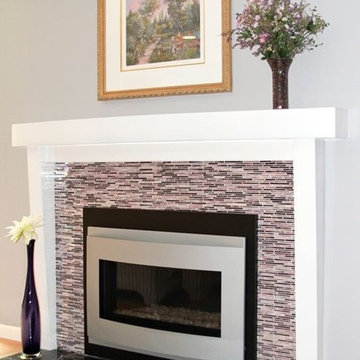
The customer has a fireplace in the living room adjoining the kitchen and wanted to use the same tile on the backsplash as around the hearth.
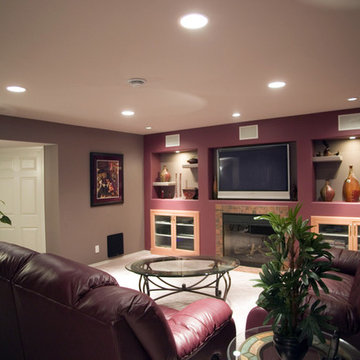
Wall with in-set TV, closed and open cabinets provides beautiful focal point for room
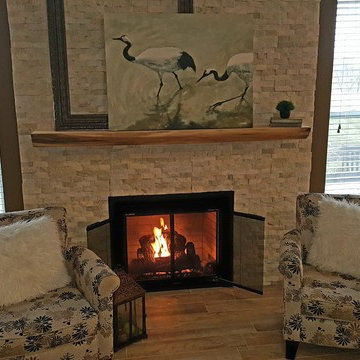
AFTER: stack stone fascia and log mantel totally complements the wide porcelain plank floor; Luckily the TV was relocated to a little used 1/2 basement TV / bar area.
Living Design Ideas with Purple Walls and a Tile Fireplace Surround
3




