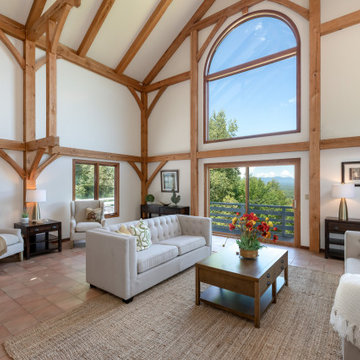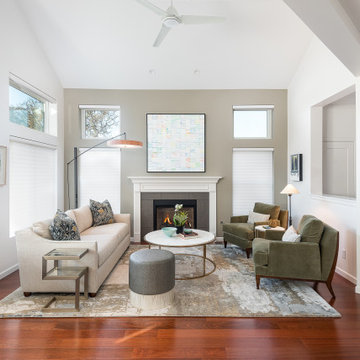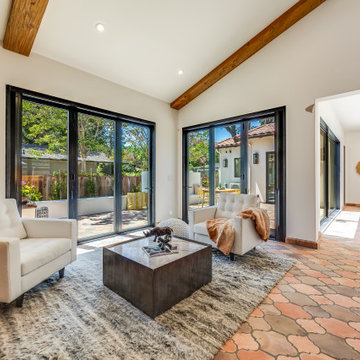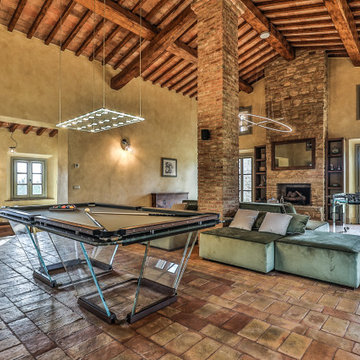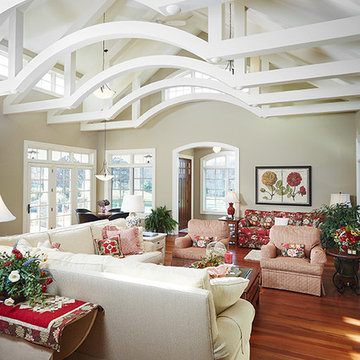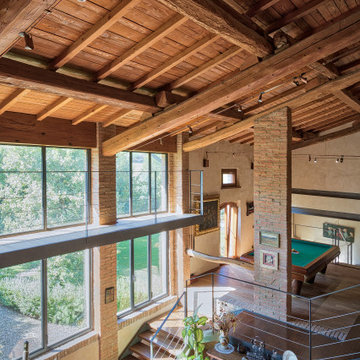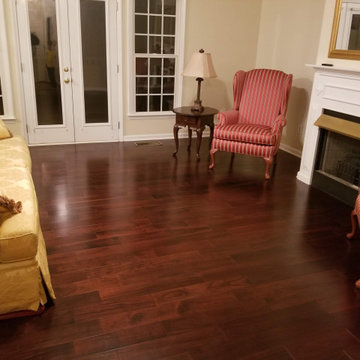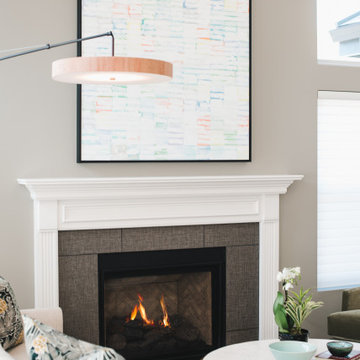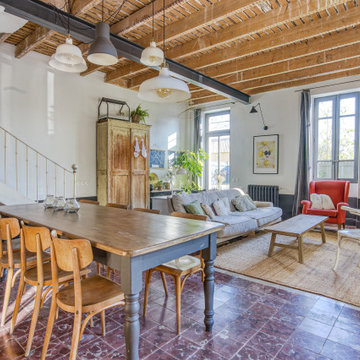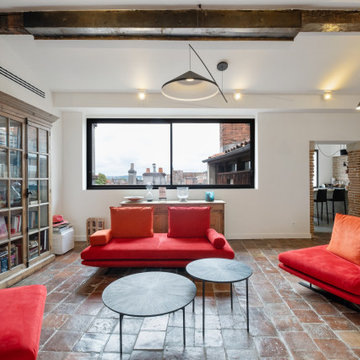Living Design Ideas with Red Floor
Refine by:
Budget
Sort by:Popular Today
41 - 60 of 163 photos
Item 1 of 3
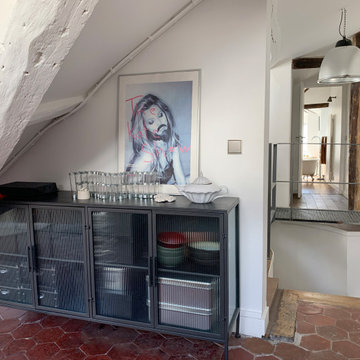
Dans le salon, les murs sous pente s'arrondissent comme un bateau renversé. Les tomettes ont été conservées et es poutres rehaussent le charme de cet appartement atypique. Un buffet vitré vient se loger sous la poutre et le mur sous pente, décoré du vase d'avril des designer Tse Tse et d'une théière Astier de Villatte. En arrière plan l'escalier privatif qui accède à la cuisine et au salon est surplombé d'une suspension industrielle en métal.
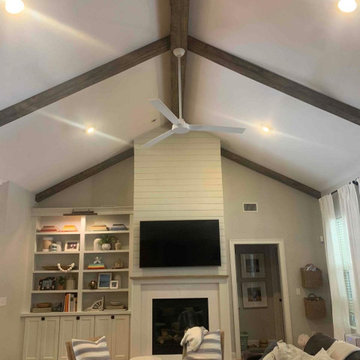
Powered by CABINETWORX
entertainment center remodel, shiplap accent wall, modernized fireplace, built in shelving, ceiling beams and fan
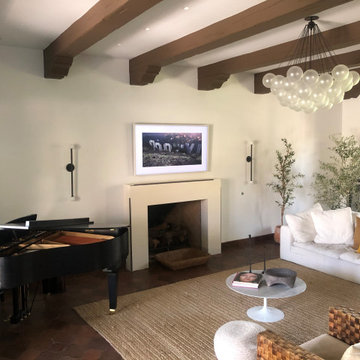
We installed a Samsung Frame TV which displays Art of your choosing when the TV is not on. This room also has a surround sound system with in-wall and in-ceiling speakers for a clean look.
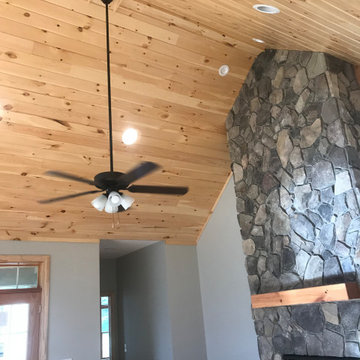
Traditional vaulted ceiling from hand sanded T&G knotty pine boards coated in a polyurethane finish. Customized trim work made from the same T&G knotty pine boards. Doors/Windows casing, baseboards and shoe molding are premium pine boards coated in a polyurethane finish.
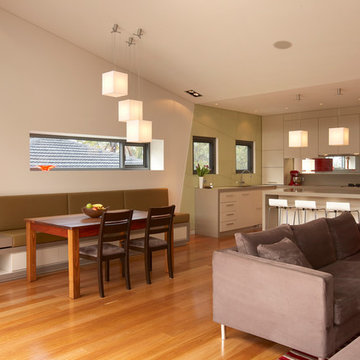
The summer time family room opens out to the rear yard and pool. Folding doors open the space fully to the outside. The sloping ceiling is a reflection of the ceiling to the winter living room and is accentuated by the angled colourback glass behind the sink. A slot view opening allows visual and aural connection to the winter living room.
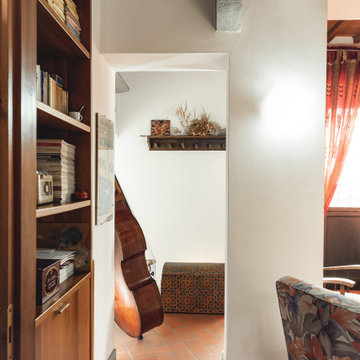
Committente: Studio Immobiliare GR Firenze. Ripresa fotografica: impiego obiettivo 24mm su pieno formato; macchina su treppiedi con allineamento ortogonale dell'inquadratura; impiego luce naturale esistente con l'ausilio di luci flash e luci continue 5400°K. Post-produzione: aggiustamenti base immagine; fusione manuale di livelli con differente esposizione per produrre un'immagine ad alto intervallo dinamico ma realistica; rimozione elementi di disturbo. Obiettivo commerciale: realizzazione fotografie di complemento ad annunci su siti web agenzia immobiliare; pubblicità su social network; pubblicità a stampa (principalmente volantini e pieghevoli).
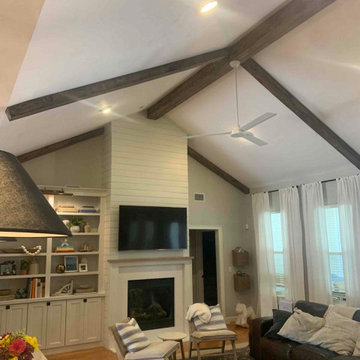
Powered by CABINETWORX
entertainment center remodel, shiplap accent wall, modernized fireplace, built in shelving, ceiling beams and fan
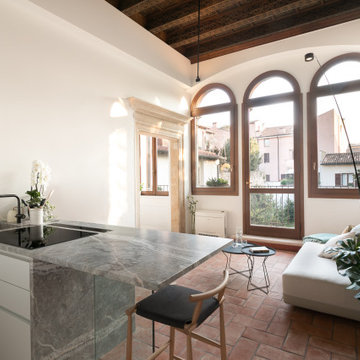
Vista dalla cucina al soggiorno. L'ampia vetrata consente di godere della vista del giardino in ogni angolo in cui si cucina, si pranza, si stazione sul proprio divano.
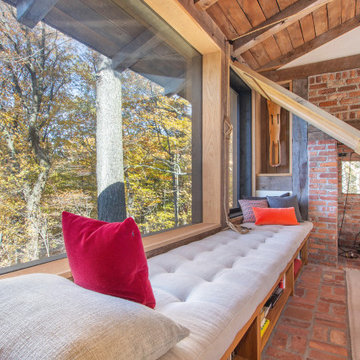
This pully system raises the wood window casing and allows for another window opening.
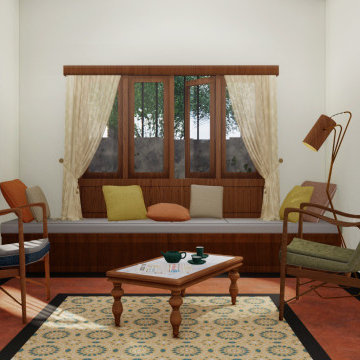
Residence for Smt. Leela
Location - Thripunithura, Ernakulam
Area - 2500sqft
Ayilyam is a story of traditions, retold. The house compliments to the traditional buildings of Tripunithara, the land of temples. This compact house is a reflection of the class, pride and ethnicity of the town.
The narrow site contributes to bringing focus to the elevation of the house. The exterior wall is adorned with the traditional concept of seating - ' thinna' to bring more character and life to the house. The thinna runs around the house bridging the exterior and the interior. The casual yet minimalistic interiors are decorated with intricate detailing. The unembellished windows adorns the front elevation of the house placidly. This 4bhk house has a dining attached to a tranquil verandah with traditional pillars and seating with ambient day lighting which provides an excellent reading space. The attic space reduces heat inside the house and also provides ample amount of storage.
The love for traditional elements by the client enriched the soul of this design. More the tradition, more its sanctity.
Living Design Ideas with Red Floor
3




