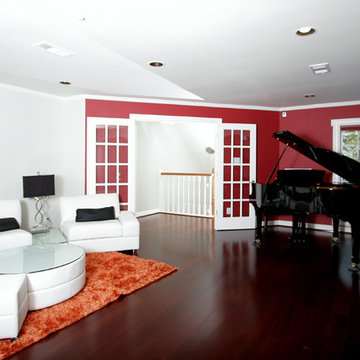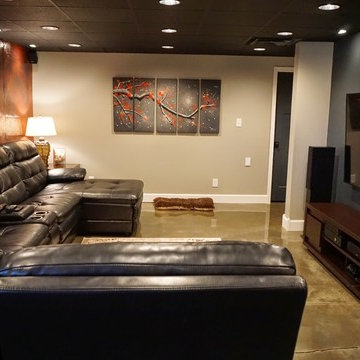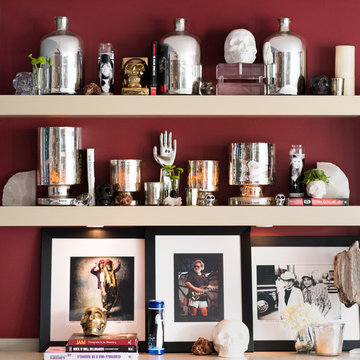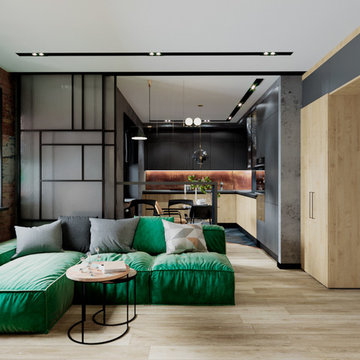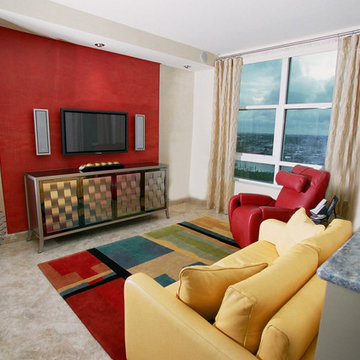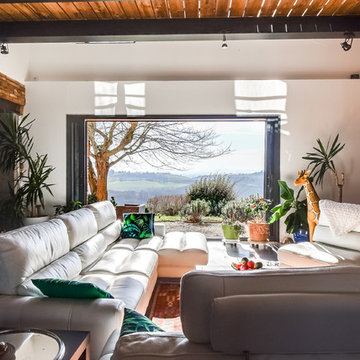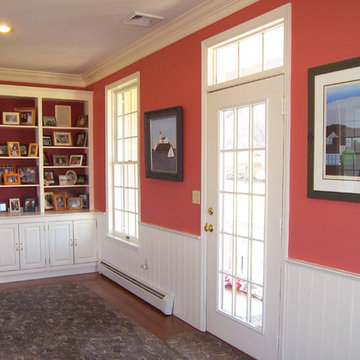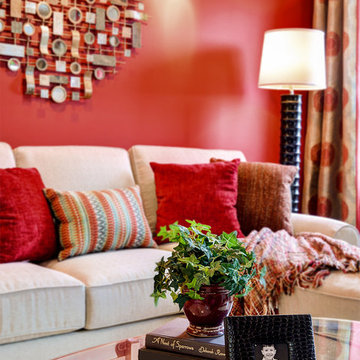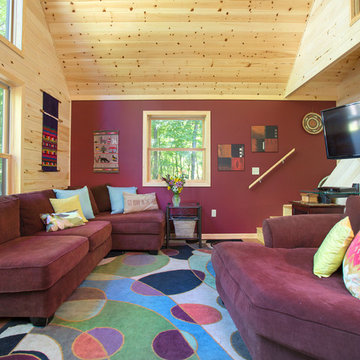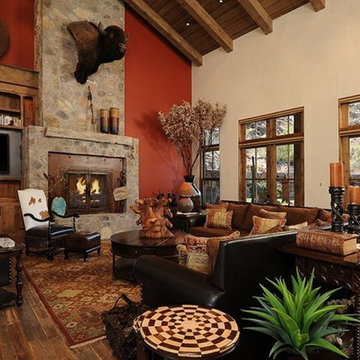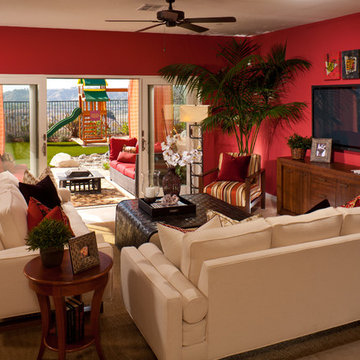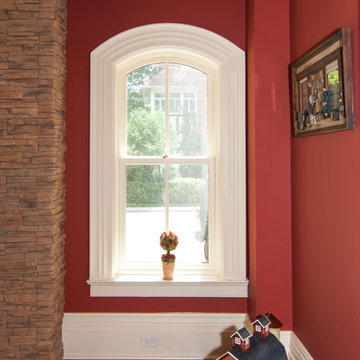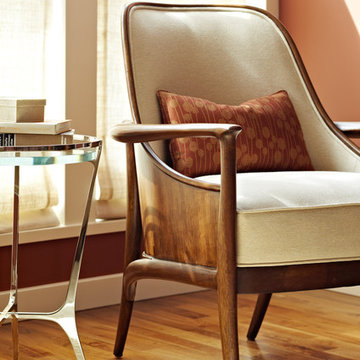Living Design Ideas with Red Walls and a Wall-mounted TV
Refine by:
Budget
Sort by:Popular Today
161 - 180 of 593 photos
Item 1 of 3
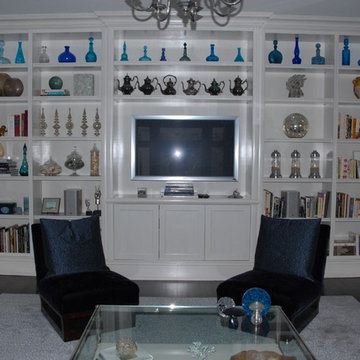
ND Interiors is a full-service interior design studio based in Westchester County, New York. Our goal is to create timelessly stylish spaces that are in equal parts beautiful and functional.
Principal Designer Nancy Davilman embraces the philosophy that every good design choice comes from the dynamic relationship between client and designer.
Recognized for her keen eye and wide-ranging experience, Nancy builds every project upon these fundamentals:
An understanding of the client’s lifestyle at home;.
An appreciation for the client’s tastes, goals, time frame and budget; and
Consideration of the character and distinctiveness of the home.
The result is timelessly stylish spaces that are in equal parts beautiful and functional -- often featuring unexpected elements and one-of-a-kind finds from Nancy’s vast network of sources.
ND Interiors welcomes projects of all sizes.
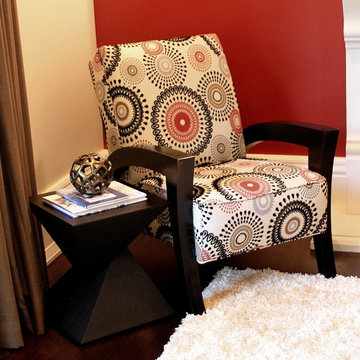
With 2 small children, my clients wanted a bold, yet simple and contemporary room where they could retreat from all the toys and mess to "unwind" after a busy day of work and family.
A large modern sectional upholstered in a neutral textured fabric gives them both room to spread out and watch television or just relax and enjoy a roaring fire, and a large scaled coffee table keeps all the large furniture in proper proportion.
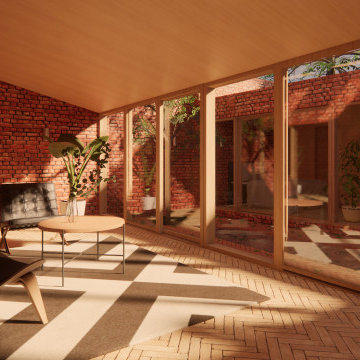
A courtyard home, made in the walled garden of a victorian terrace house off New Walk, Beverley. The home is made from reclaimed brick, cross-laminated timber and a planted lawn which makes up its biodiverse roof.
Occupying a compact urban site, surrounded by neighbours and walls on all sides, the home centres on a solar courtyard which brings natural light, air and views to the home, not unlike the peristyles of Roman Pompeii.
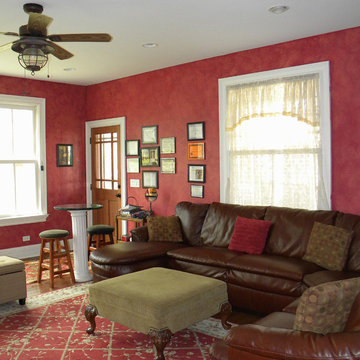
2-story addition to this historic 1894 Princess Anne Victorian. Family room, new full bath, relocated half bath, expanded kitchen and dining room, with Laundry, Master closet and bathroom above. Wrap-around porch with gazebo.
Photos by 12/12 Architects and Robert McKendrick Photography.
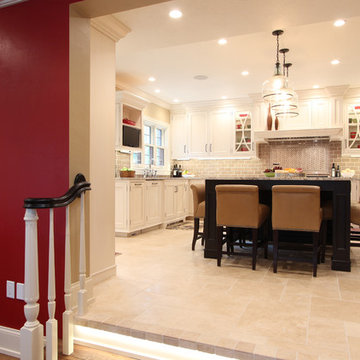
A sunken living room is off a large kitchen with an island that was made for entertaining. The warm tones from both rooms are repeated throughout so the space feels continuous and open. Both openings were enlarged and a pass through was incorporated into the kitchen bar area so that the spaces felt connected.
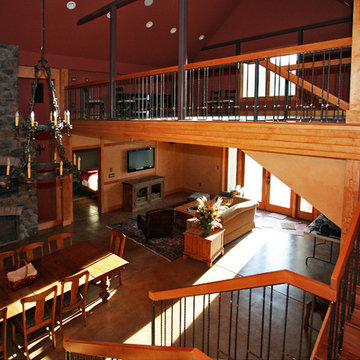
A view from the Barn Staircase, which serves two Lofts, the one seen is the home office. A massive stone Chimney was installed as the Focal point of the central Dining space of the Great Room. A custom wrought iron chandelier was constructed to center on the vintage dining table. The railings were custom fabricated of twisted iron bars.
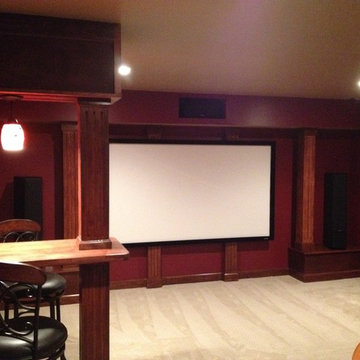
A converted home theater in a client's finished basement. All hand made fluted maple columns, stands, cafe table and base trim. The columsn were decorative, as well as to hide steel support columns. The maple stands provided accent as well as support for part of the theater sound system. Recessed and pendant lights added with dimmable switches.
Living Design Ideas with Red Walls and a Wall-mounted TV
9




