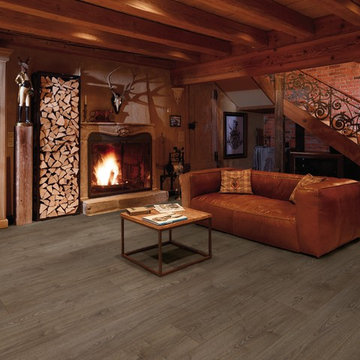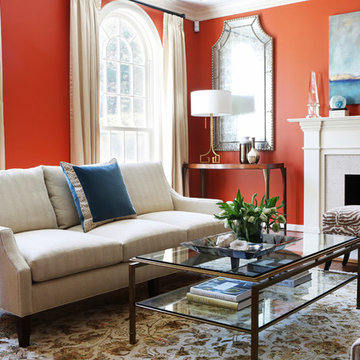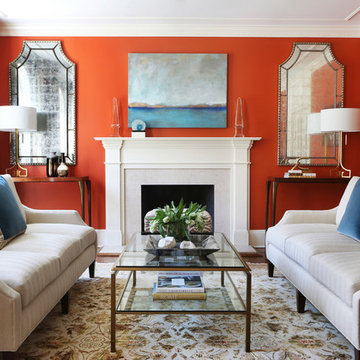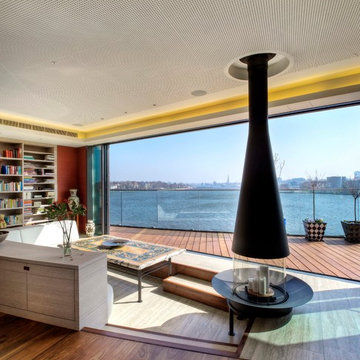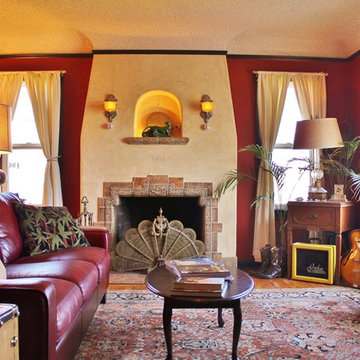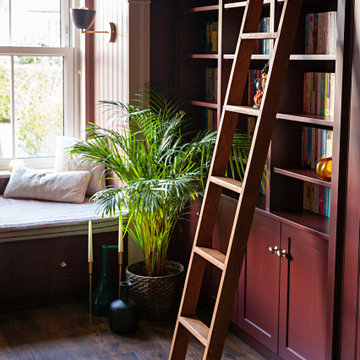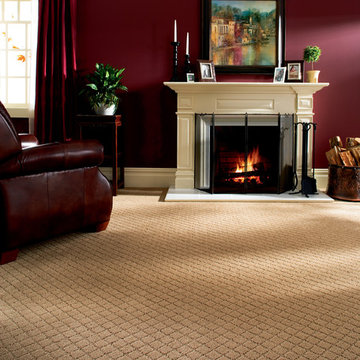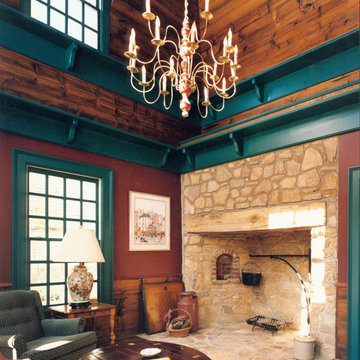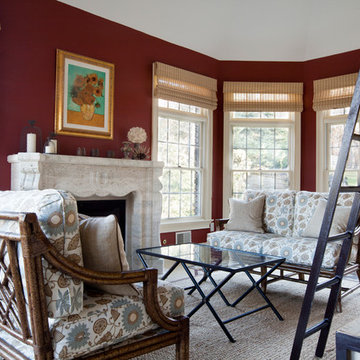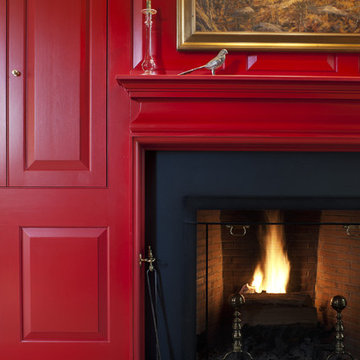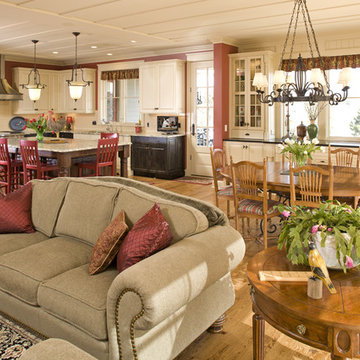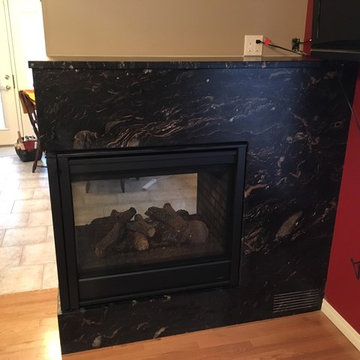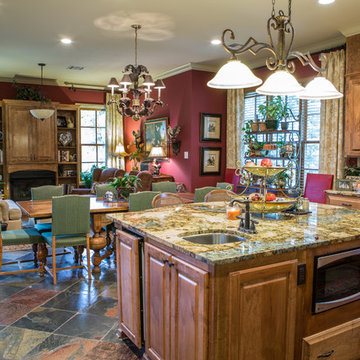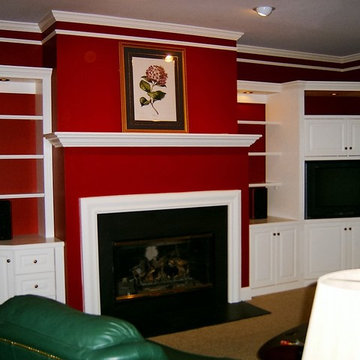Living Design Ideas with Red Walls
Refine by:
Budget
Sort by:Popular Today
101 - 120 of 1,336 photos
Item 1 of 3
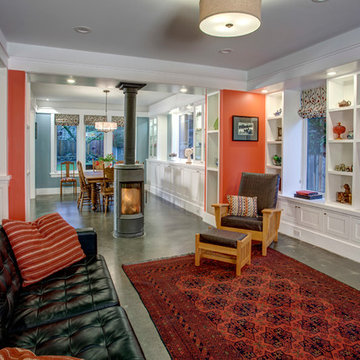
The free-standing wood stove helps separate the living room from the dining room, while still allowing openness and flow. The owners heat their first floor primarily with hydronic heating embedded in the concrete floor, but the wood stove provides its own cozy warmth and light. The wood stove rotates 180 degrees, so the owners can position it to face the living room or the dining room. Architectural design by Board & Vellum. Photo by John G. Wilbanks.

A very rare opportunity presents itself in the offering of this Mill Valley estate covering 1.86 acres in the Redwoods. The property, formerly known as the Swiss Hiking Club lodge, has now been transformed. It has been exquisitely remodeled throughout, down to the very last detail. The property consists of five buildings: The Main House; the Cottage/Office; a Studio/Office; a Chalet Guest House; and an Accessory, two-room building for food and glassware storage. There are also two double-car garages. Nestled amongst the redwoods this elevated property offers privacy and serves as a sanctuary for friends and family. The old world charm of the entire estate combines with luxurious modern comforts to create a peaceful and relaxed atmosphere. The property contains the perfect combination of inside and outside spaces with gardens, sunny lawns, a fire pit, and wraparound decks on the Main House complete with a redwood hot tub. After you ride up the state of the art tram from the street and enter the front door you are struck by the voluminous ceilings and spacious floor plans which offer relaxing and impressive entertaining spaces. The impeccably renovated estate has elegance and charm which creates a quality of life that stands apart in this lovely Mill Valley community. The Dipsea Stairs are easily accessed from the house affording a romantic walk to downtown Mill Valley. You can enjoy the myriad hiking and biking trails of Mt. Tamalpais literally from your doorstep.
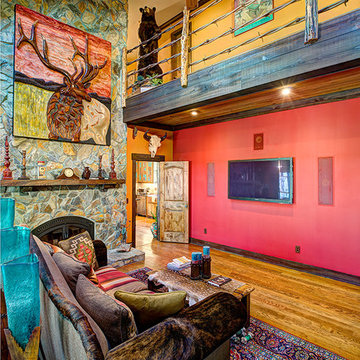
South West theme den with faux barbed wire balcony rail, natural stone fireplace and wooden ceiling.
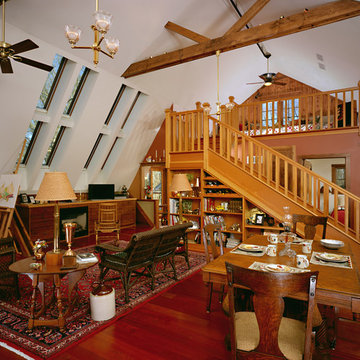
This 4-generation barn was restored and remodeled in to the homeowner's art studio.
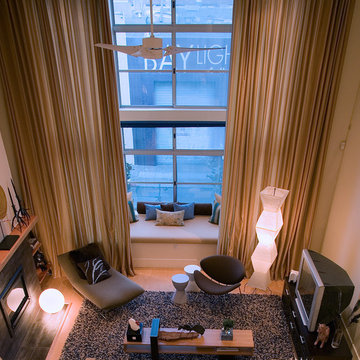
18ft high curtains frame a window seat in this modern living room with touches of industrial and retro inspired furniture.
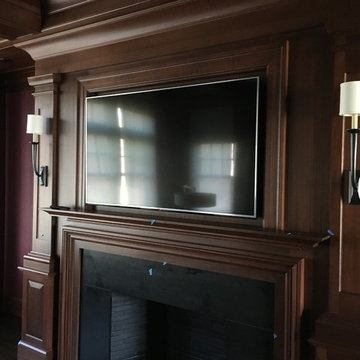
A seamlessly mounted television that is completely flushed to the wall. By working ahead of time with the builders we were able to perfectly match up the pocket size and depth to the appropriate television. Everything is wired in the back of the television to a basement rack to avoid any messy wires being seen.
Living Design Ideas with Red Walls
6




