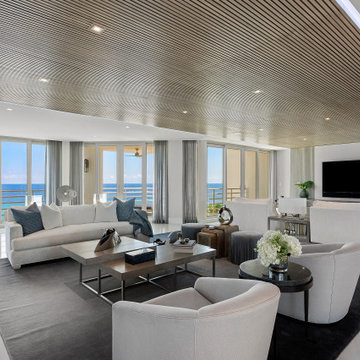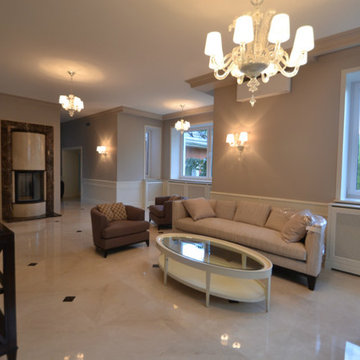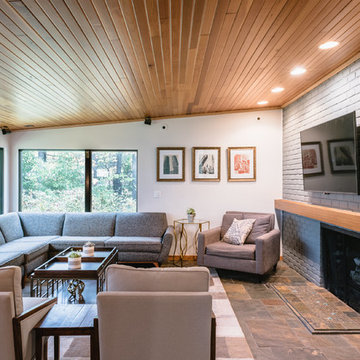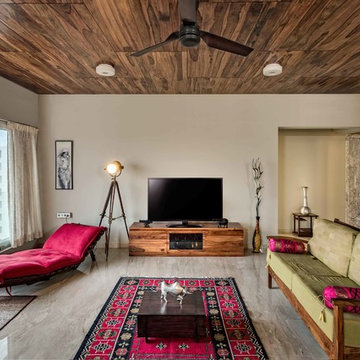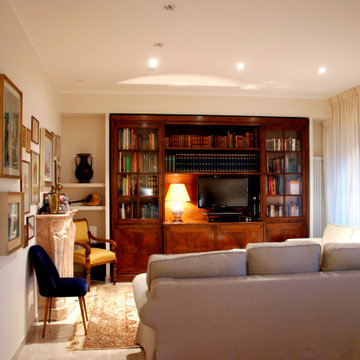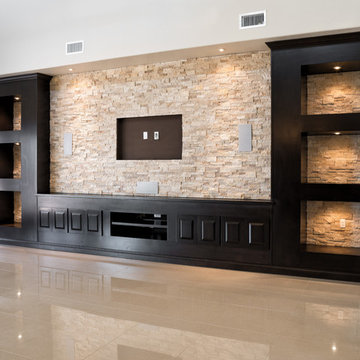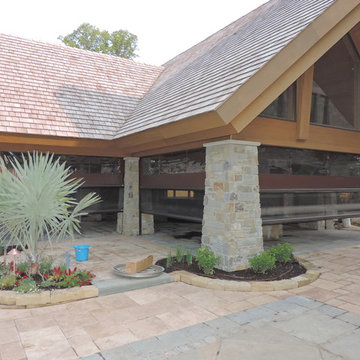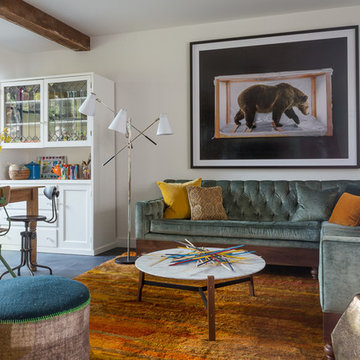Living Design Ideas with Slate Floors and Marble Floors
Refine by:
Budget
Sort by:Popular Today
41 - 60 of 11,629 photos
Item 1 of 3
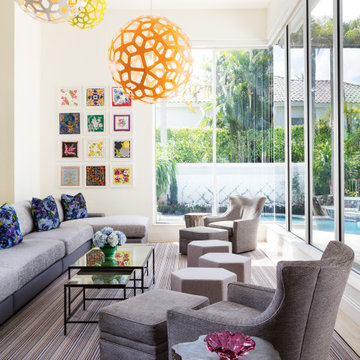
Snowbirds create a nest in Boca Raton. Stylish, modern vibe with many "magnets" to attract family and friends to visit, stay and play.
---
Project designed by Long Island interior design studio Annette Jaffe Interiors. They serve Long Island including the Hamptons, as well as NYC, the tri-state area, and Boca Raton, FL.
---
For more about Annette Jaffe Interiors, click here: https://annettejaffeinteriors.com/
To learn more about this project, click here:
https://annettejaffeinteriors.com/residential-portfolio/boca-raton-house

Soft Neutrals keep the room consistent with the overhead beams and the tone of the room.
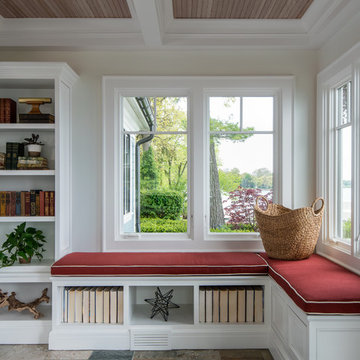
Plenty of custom built-ins were added on walls and seating areas to accommodate the client’s sizeable book collection.
Kate Benjamin Photography
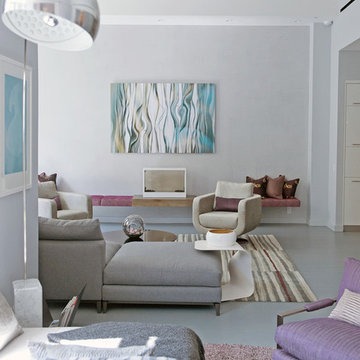
Inspiration for a contemporary gallery house featuring flat-panel cabinets, white backsplash and mosaic tile backsplash, a soft color palette, and textures which all come to life in this gorgeous, sophisticated space!
Project designed by Tribeca based interior designer Betty Wasserman. She designs luxury homes in New York City (Manhattan), The Hamptons (Southampton), and the entire tri-state area.
For more about Betty Wasserman, click here: https://www.bettywasserman.com/
To learn more about this project, click here: https://www.bettywasserman.com/spaces/south-chelsea-loft/

Open living space with corner fireplace, wall mounted TV, floating cabinetry with sliding glass doors opening to outdoor living space and pool. Views of desert landscape.
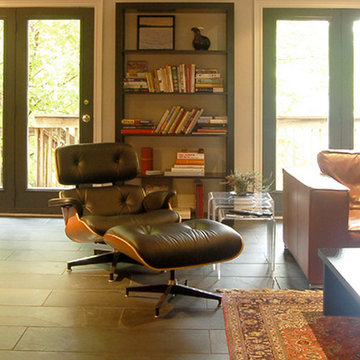
In this great room, orangey-gold wood is featured in the minimal L-shaped kitchen (on the left -- not shown). This wood tone became the basis of our selections for furnishings in the larger seating area. A bulky sectional in cognac leather and a classic Eames chair and ottoman with a golden cherry frame offer comfortable lounging. The kitchen's off-black granite countertop also inspired the use of the black slate floors and other dark finishes. The rough surface of the slate tiles lends a natural earthy flavour to the room. Notable is the dark grid created by painting the garden door frames and the open shelving unit in charcoal grey.
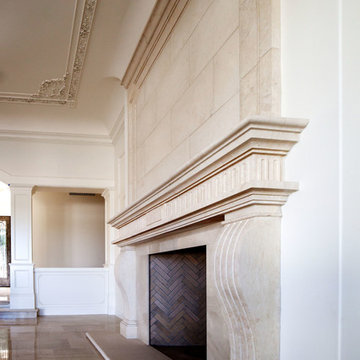
Luxurious modern take on a traditional white Italian villa. An entry with a silver domed ceiling, painted moldings in patterns on the walls and mosaic marble flooring create a luxe foyer. Into the formal living room, cool polished Crema Marfil marble tiles contrast with honed carved limestone fireplaces throughout the home, including the outdoor loggia. Ceilings are coffered with white painted
crown moldings and beams, or planked, and the dining room has a mirrored ceiling. Bathrooms are white marble tiles and counters, with dark rich wood stains or white painted. The hallway leading into the master bedroom is designed with barrel vaulted ceilings and arched paneled wood stained doors. The master bath and vestibule floor is covered with a carpet of patterned mosaic marbles, and the interior doors to the large walk in master closets are made with leaded glass to let in the light. The master bedroom has dark walnut planked flooring, and a white painted fireplace surround with a white marble hearth.
The kitchen features white marbles and white ceramic tile backsplash, white painted cabinetry and a dark stained island with carved molding legs. Next to the kitchen, the bar in the family room has terra cotta colored marble on the backsplash and counter over dark walnut cabinets. Wrought iron staircase leading to the more modern media/family room upstairs.
Project Location: North Ranch, Westlake, California. Remodel designed by Maraya Interior Design. From their beautiful resort town of Ojai, they serve clients in Montecito, Hope Ranch, Malibu, Westlake and Calabasas, across the tri-county areas of Santa Barbara, Ventura and Los Angeles, south to Hidden Hills- north through Solvang and more.
ArcDesign Architects

Sophisiticated yet serene, the living room had only one wall to place all the necessary accoutrements for comfortable living and entertaining. The graphite color continues through the dining area into the kitchen to unify the space while the area rug grounds the seating area and separates it from the rest of the room. Two recliners face the wall-mounted TV and fireplace. Views can be appreciated from the swivel chairs and sofa. The sideboard subtly divides the living from dining areas. Photo by John Stillman
Living Design Ideas with Slate Floors and Marble Floors
3




