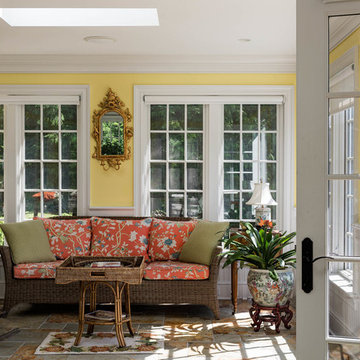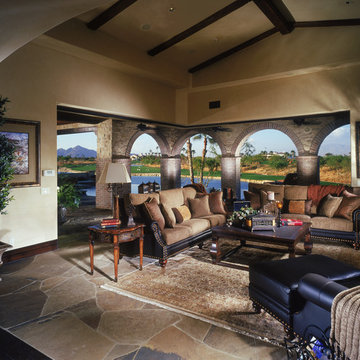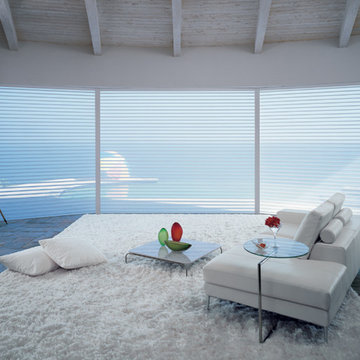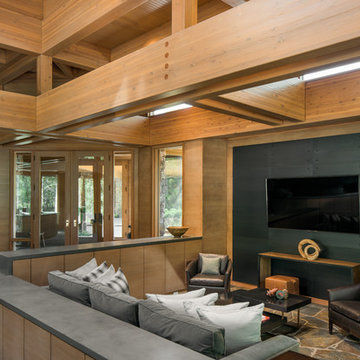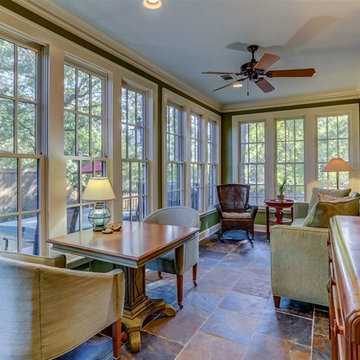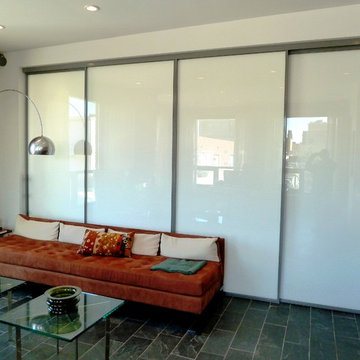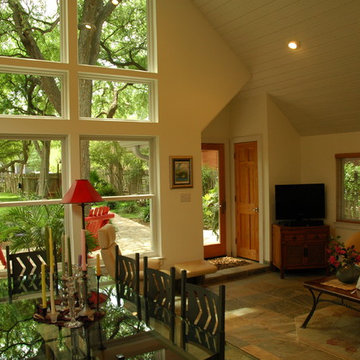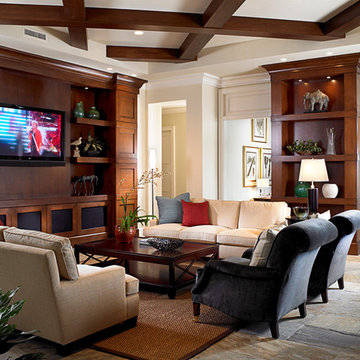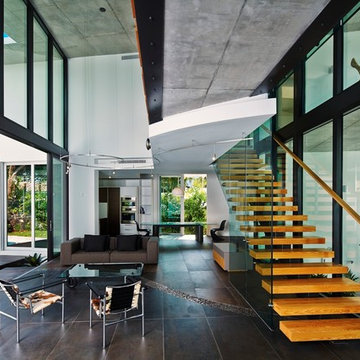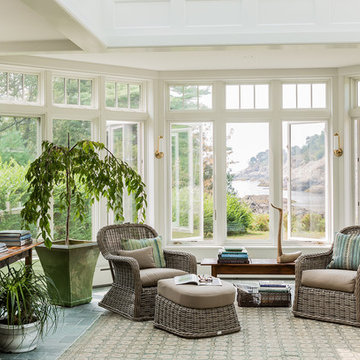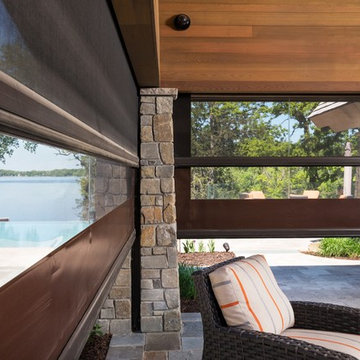Living Design Ideas with Slate Floors and No Fireplace
Refine by:
Budget
Sort by:Popular Today
41 - 60 of 487 photos
Item 1 of 3
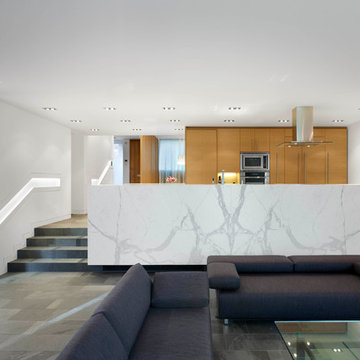
This single family home sits on a tight, sloped site. Within a modest budget, the goal was to provide direct access to grade at both the front and back of the house.
The solution is a multi-split-level home with unconventional relationships between floor levels. Between the entrance level and the lower level of the family room, the kitchen and dining room are located on an interstitial level. Within the stair space “floats” a small bathroom.
The generous stair is celebrated with a back-painted red glass wall which treats users to changing refractive ambient light throughout the house.
Black brick, grey-tinted glass and mirrors contribute to the reasonably compact massing of the home. A cantilevered upper volume shades south facing windows and the home’s limited material palette meant a more efficient construction process. Cautious landscaping retains water run-off on the sloping site and home offices reduce the client’s use of their vehicle.
The house achieves its vision within a modest footprint and with a design restraint that will ensure it becomes a long-lasting asset in the community.
Photo by Tom Arban
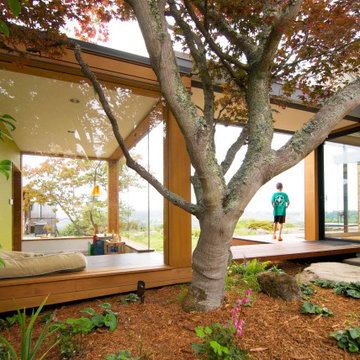
Situated mid-point link between the main house and the sleeping addition (right), and liked by floating bridges, the "tea room" (left) serves primarily as an on-grade "tree house" or playroom for the children.

The original English conservatories were designed and built in cooler European climates to provide a safe environment for tropical plants and to hold flower displays. By the end of the nineteenth century, Europeans were also using conservatories for social and living spaces. Following in this rich tradition, the New England conservatory is designed and engineered to provide a comfortable, year-round addition to the house, sometimes functioning as a space completely open to the main living area.
Nestled in the heart of Martha’s Vineyard, the magnificent conservatory featured here blends perfectly into the owner’s country style colonial estate. The roof system has been constructed with solid mahogany and features a soft color-painted interior and a beautiful copper clad exterior. The exterior architectural eave line is carried seamlessly from the existing house and around the conservatory. The glass dormer roof establishes beautiful contrast with the main lean-to glass roof. Our construction allows for extraordinary light levels within the space, and the view of the pool and surrounding landscape from the Marvin French doors provides quite the scene.
The interior is a rustic finish with brick walls and a stone patio floor. These elements combine to create a space which truly provides its owners with a year-round opportunity to enjoy New England’s scenic outdoors from the comfort of a traditional conservatory.
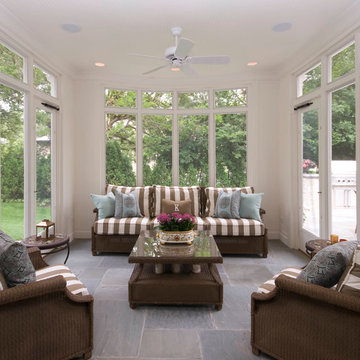
Winnetka Architect
John Toniolo Architect
Jeff Harting
North Shore Architect
Custom Home Remodel

This photo shows the back half of the sunroom. It is a view that shows the Nano door to the outdoor dining room
The window seat is about 20 feet long and we have chosen to accent it using various shades of neutral fabrics. The small tables in front of the window seat provide an interesting juxtaposition to the clean lines of the room. The mirror above the chest has a coral eglosmise frame. The slate floor is heated for comfort year round. The lighting is a mixtures of styles to create interest. There are tall iron floor lamps for reading by t he chairs and a delicate Murano glass lamp on the chest.
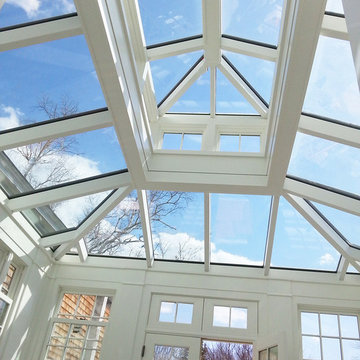
Deep in the historic district of Salem, Massachusetts, our design-build team worked to create a beautiful conservatory glass roof system to bring light, beauty, and functionality to our client. The end result is a custom glass roof lantern crowning a freshly constructed year-round addition which elegantly compliments an already extraordinary home.
The space was designed to accommodate dual-purpose usage; the homeowner enjoys light gardening in one portion of the conservatory and morning coffee in the other. We strategically placed a glass partition and door to enable independent climate controls for the greenhouse and den. Incredible moldings and copperwork coupled with a custom Marvin door and window package dress the vertical walls while a custom open lantern glass roof provides an amazing view from the interior.
Sunspace Design glass roof lanterns are constructed with solid mahogany components and concealed steel designed to withstand the powerful elements characteristic of New England weather. The comfort and shelter created through our rigid engineering gives our clients the freedom to relax in the natural light—and in this case appreciate a horticultural hobby—for all four seasons. We warmly invite you to incorporate a glass roof into your upcoming project so that you and your family can harvest year-round sunshine as well.
Living Design Ideas with Slate Floors and No Fireplace
3




