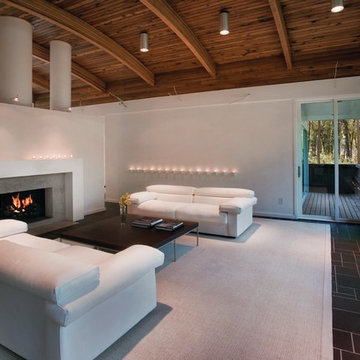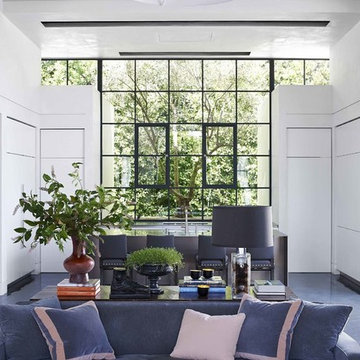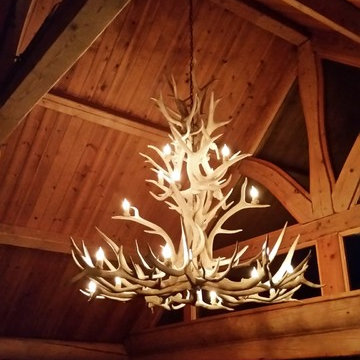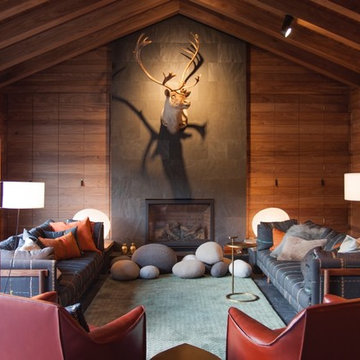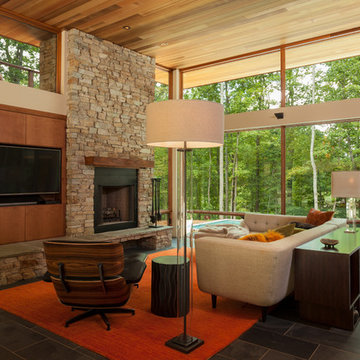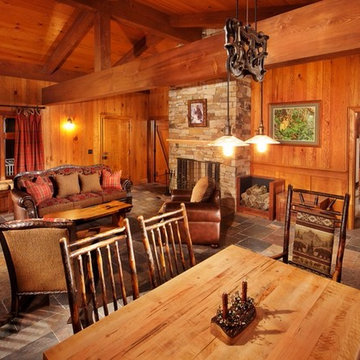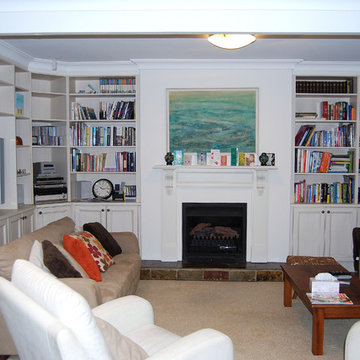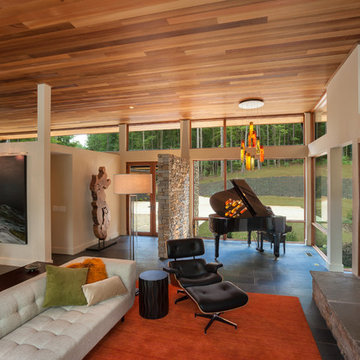Living Design Ideas with Slate Floors
Refine by:
Budget
Sort by:Popular Today
121 - 140 of 346 photos
Item 1 of 3
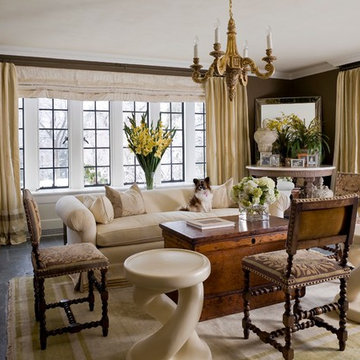
A room not often seen in modern architectural plans, this circa 1928 conservatory was reimagined for a modern day Gatsby with sexy silhouettes and authentic antique finishes.
Photo credit: Bruce Buck
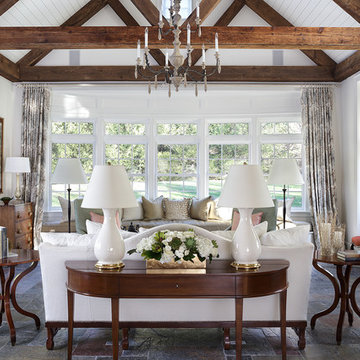
This ASID Award-winning sunroom inspires a sense of freshness and vitality. Artful furniture selections, whose curvilinear lines gracefully juxtapose the strong geometric lines of trusses and beams, reflect a measured study of shapes and materials that intermingle impeccably amidst a neutral color palette brushed with celebrations of coral and master millwork. Radiant-heated flooring and reclaimed wood lend warmth and comfort. Combining English, Spanish and fresh modern elements, this sunroom offers captivating views and easy access to the outside dining area, serving both form and function with inspiring gusto. A double-height ceiling with recessed LED lighting concealed in the beams seems at times to be the only thing tethering this airy expression of beauty and design excellence from floating directly into the sky.
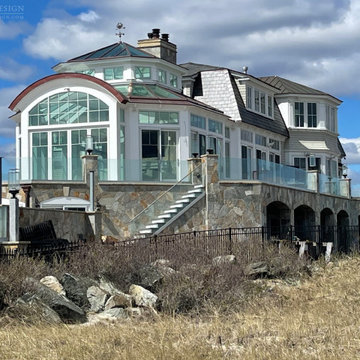
Sunspace Design’s principal service area extends along the seacoast corridor from Massachusetts to Maine, but it’s not every day that we’re able to work on a true oceanside project! This gorgeous two-tier conservatory was the result of a collaboration between Sunspace Design, TMS Architects and Interiors, and Architectural Builders. Sunspace was brought in to complete the conservatory addition envisioned by TMS, while Architectural Builders served as the general contractor.
The two-tier conservatory is an expansion to the existing residence. The 750 square foot design includes a 225 square foot cupola and stunning glass roof. Sunspace’s classic mahogany framing has been paired with copper flashing and caps. Thermal performance is especially important in coastal New England, so we’ve used insulated tempered glass layered upon laminated safety glass, with argon gas filling the spaces between the panes.
We worked in close conjunction with TMS and Architectural Builders at each step of the journey to this project’s completion. The result is a stunning testament to what’s possible when specialty architectural and design-build firms team up. Consider reaching out to Sunspace Design whether you’re a fellow industry professional with a need for custom glass design expertise, or a residential homeowner looking to revolutionize your home with the beauty of natural sunlight.
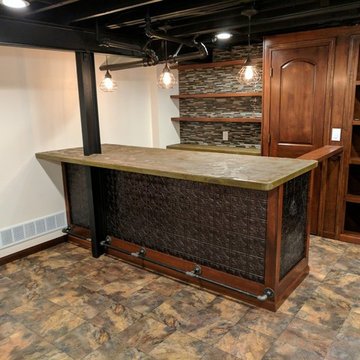
Home Bar with Greatmats Max Tile Basement Floor with Slate Look. Max Tile has a raised plastic base with a durable vinyl top texture. This floor is great for basements because it allows moisture and air to flow through underneath.
https://www.greatmats.com/tiles/raised-floor-tiles-max.php
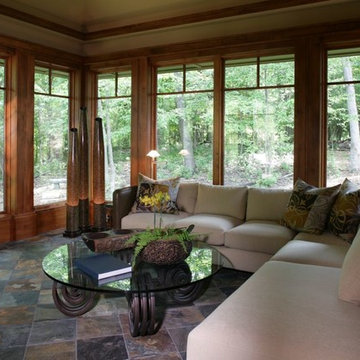
A four-season porch that feels like a treehouse. Slate floors, alder walls, and a great view.
Greer Photo - Jill Greer
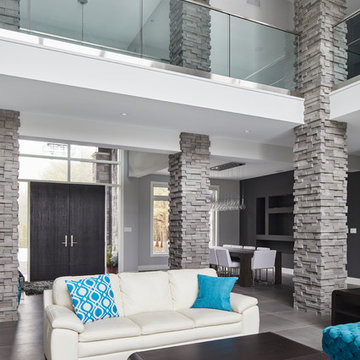
Cool grey stone pillars are used throughout the room for both modern aesthetic and to segment the open concept design to create a better flow within the space.
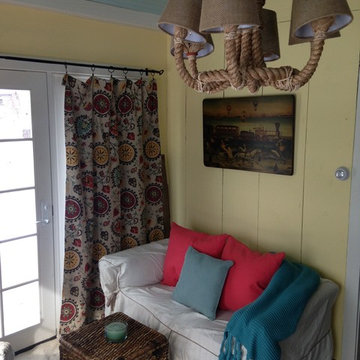
Hello bright, open spaces!! For such a small room it sure packs in the sunshine and comfort!
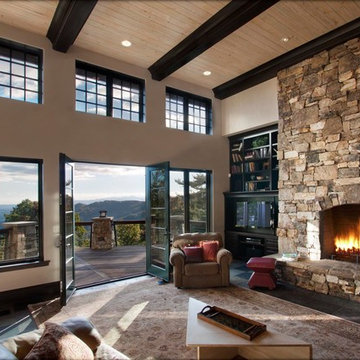
The opportunities for expanse glass, yet maintaining some idea of traditional window feel was a fun balance on this project.
Photos by Jay Weiland
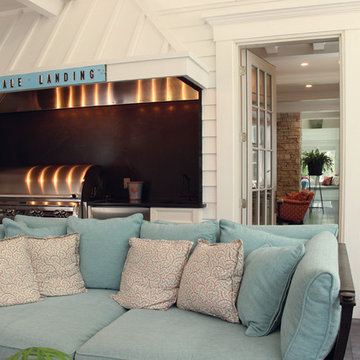
There are convenient doors on both sides of the grill kitchen in the sunroom - leading back into the kitchen great room area.
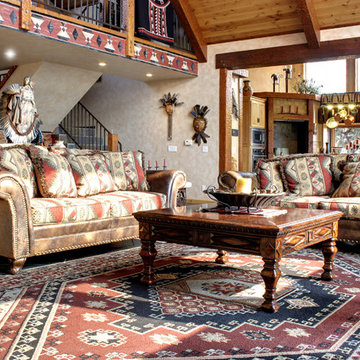
Custom leather and fabric sofas by King Hickory create a welcoming sitting area from which to enjoy the "above-it-all" views from the living room. Photo by Junction Image Co.
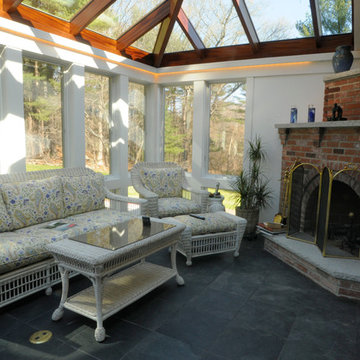
This contemporary conservatory located in Hamilton, Massachusetts features our solid Sapele mahogany custom glass roof system and Andersen 400 series casement windows and doors.
Our client desired a space that would offer an outdoor feeling alongside unique and luxurious additions such as a corner fireplace and custom accent lighting. The combination of the full glass wall façade and hip roof design provides tremendous light levels during the day, while the fully functional fireplace and warm lighting creates an amazing atmosphere at night. This pairing is truly the best of both worlds and is exactly what our client had envisioned.
Acting as the full service design/build firm, Sunspace Design, Inc. poured the full basement foundation for utilities and added storage. Our experienced craftsmen added an exterior deck for outdoor dining and direct access to the backyard. The new space has eleven operable windows as well as air conditioning and heat to provide year-round comfort. A new set of French doors provides an elegant transition from the existing house while also conveying light to the adjacent rooms. Sunspace Design, Inc. worked closely with the client and Siemasko + Verbridge Architecture in Beverly, Massachusetts to develop, manage and build every aspect of this beautiful project. As a result, the client can now enjoy a warm fire while watching the winter snow fall outside.
The architectural elements of the conservatory are bolstered by our use of high performance glass with excellent light transmittance, solar control, and insulating values. Sunspace Design, Inc. has unlimited design capabilities and uses all in-house craftsmen to manufacture and build its conservatories, orangeries, and sunrooms as well as its custom skylights and roof lanterns. Using solid conventional wall framing along with the best windows and doors from top manufacturers, we can easily blend these spaces with the design elements of each individual home.
For architects and designers we offer an excellent service that enables the architect to develop the concept while we provide the technical drawings to transform the idea to reality. For builders, we can provide the glass portion of a project while they perform all of the traditional construction, just as they would on any project. As craftsmen and builders ourselves, we work with these groups to create seamless transition between their work and ours.
For more information on our company, please visit our website at www.sunspacedesign.com and follow us on facebook at www.facebook.com/sunspacedesigninc
Photography: Brian O'Connor
Living Design Ideas with Slate Floors
7




