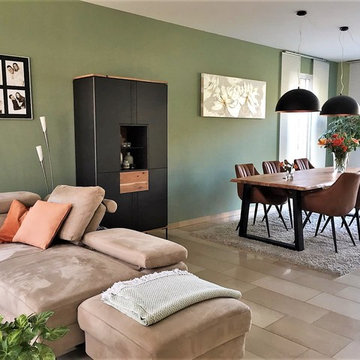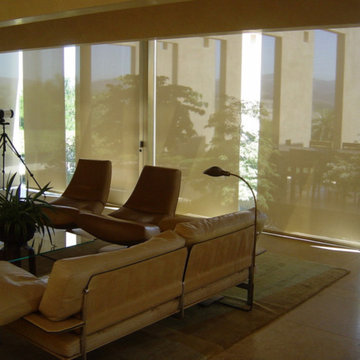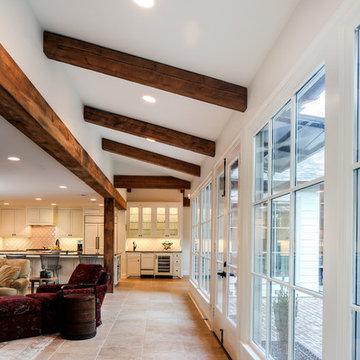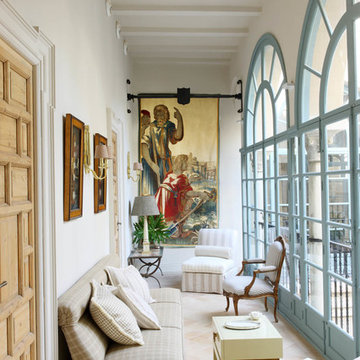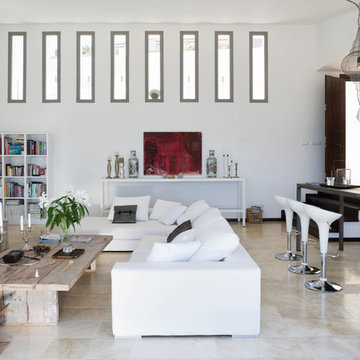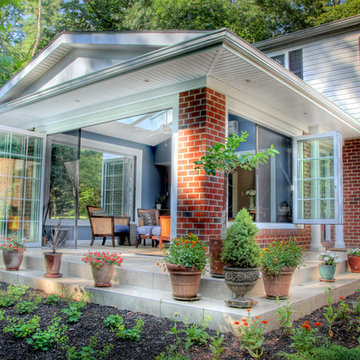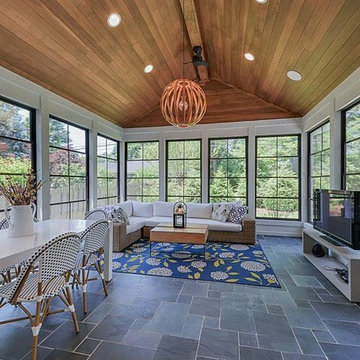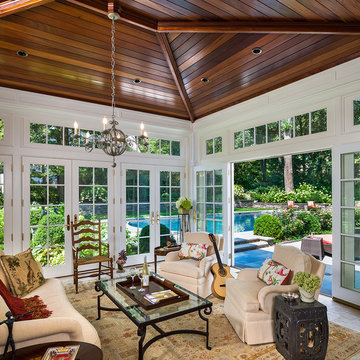Living Design Ideas with Travertine Floors and No Fireplace
Refine by:
Budget
Sort by:Popular Today
1 - 20 of 1,142 photos
Item 1 of 3

Inspired by the vivid tones of the surrounding waterways, we created a calming sanctuary. The grand open concept required us to define areas for sitting, dining and entertaining that were cohesive in overall design. The thread of the teal color weaves from room to room as a constant reminder of the beauty surrounding the home. Lush textures make each room a tactile experience as well as a visual pleasure. Not to be overlooked, the outdoor space was designed as additional living space that coordinates with the color scheme of the interior.
Robert Brantley Photography
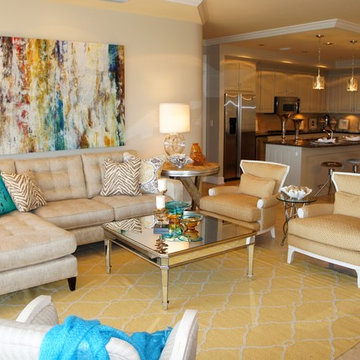
The ceiling was painted a pale yellow offset by the warm gray on the walls. The yellow on the ceiling ties together all the yellow hints in the design, and help mimic the large yellow area rug on the floor.

A basement renovation that meets a busy family's needs by providing designated areas for gaming, jamming, studying and entertaining. A comfortable and contemporary space that suits an active lifestyle.
Stephani Buchman Photography
www.stephanibuchmanphotgraphy.com
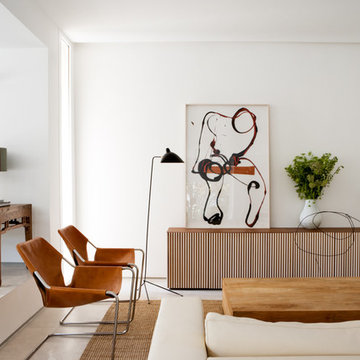
Proyecto de Arquitectura y Construcción: ÁBATON (www.abaton.es)
Proyecto de diseño de Interiores: BATAVIA (batavia.es)
Fotografías: ©Belén Imaz

This modern solarium is the addition to an existing single family home in Sunrise, Florida. The solarium consists of skylights, travertine floors, exposed tongue and groove ceilings, and a series of sliding glass doors to maximize the relationship between interior and exterior.
Rendering by Christopher and Stephanie Casariego
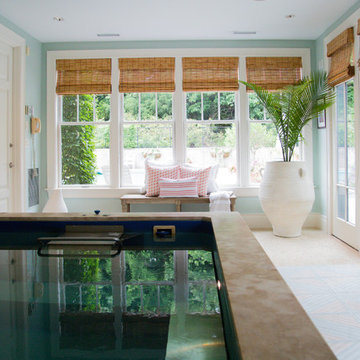
Update and redecoration to sunroom / pool room.
Photos: August and Iris Photography
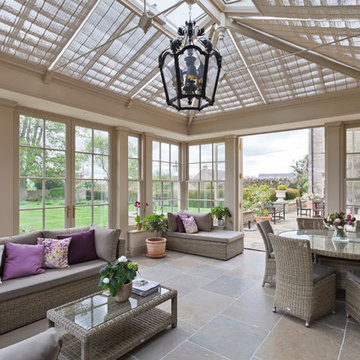
Many classical buildings incorporate vertical balanced sliding sash windows, the recognisable advantage being that windows can slide both upwards and downwards. The popularity of the sash window has continued through many periods of architecture.
For certain properties with existing glazed sash windows, it is a valid consideration to design a glazed structure with a complementary style of window.
Although sash windows are more complex and expensive to produce, they provide an effective and traditional alternative to top and side-hung windows.
The orangery shows six over six and two over two sash windows mirroring those on the house.
Vale Paint Colour- Olivine
Size- 6.5M X 5.2M
Living Design Ideas with Travertine Floors and No Fireplace
1




