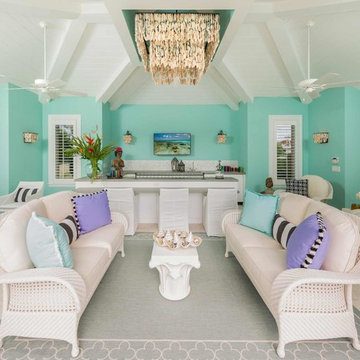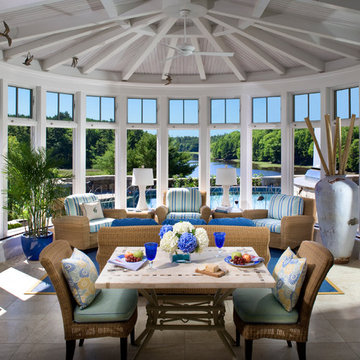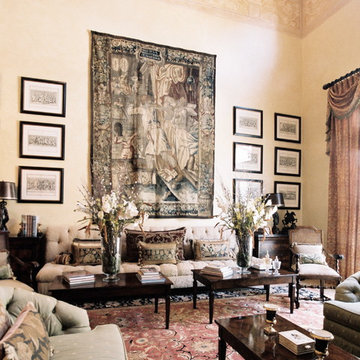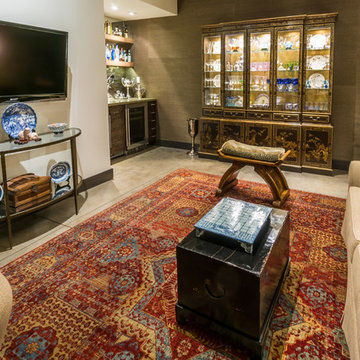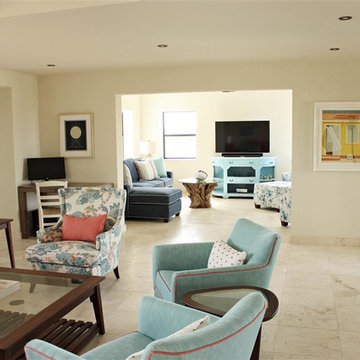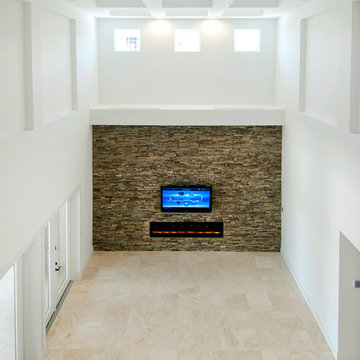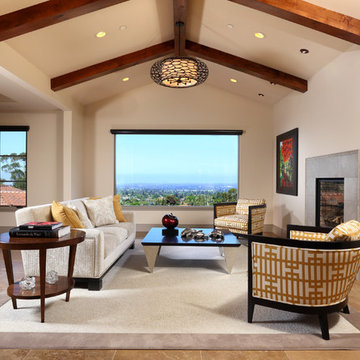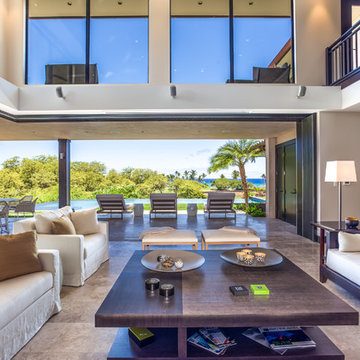Living Design Ideas with Travertine Floors
Refine by:
Budget
Sort by:Popular Today
161 - 180 of 1,212 photos
Item 1 of 3
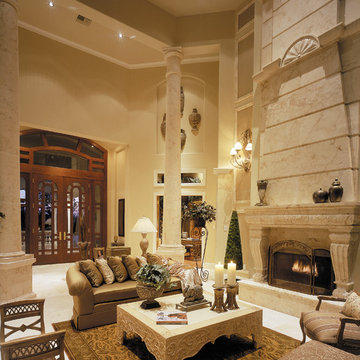
Living Room. The Sater Design Collection's luxury, European home plan "Sterling Oaks" (Plan #6914). saterdesign.com
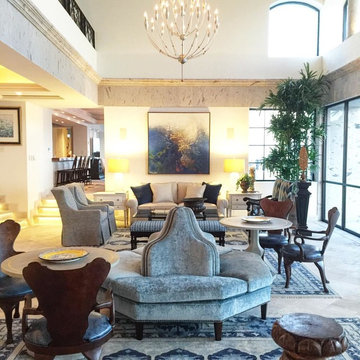
Created by Bryan Kirkland for BAK Interiors. This spectacular large living room is impressive without the furnishings. I renovated the space with finishes and details and then furnished it with a more mmodern look. The final result is something you could see anywhere but especially beside the ocean. Sublte colors are the relaxing element that wants you to sit annd stay awhile.
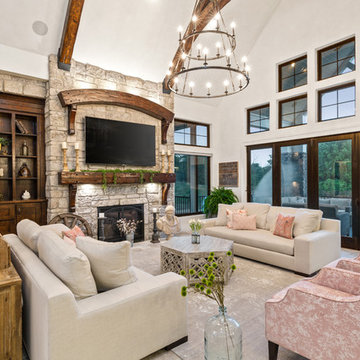
This luxurious farmhouse living area features custom beams and all natural finishes. It brings old world luxury and pairs it with a farmhouse feel. The stone archway and soaring ceilings make this space unforgettable!

This project is an amenity living room and library space in Brooklyn New York. It is architecturally rhythmic and and orthogonal, which allows the objects in the space to shine in their character and sculptural quality. Greenery, handcrafted sculpture, wall art, and artisanal custom flooring softens the space and creates a unique personality.
Designed as Design Lead at SOM.
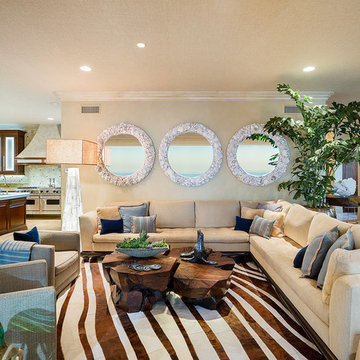
This project combines high end earthy elements with elegant, modern furnishings. We wanted to re invent the beach house concept and create an home which is not your typical coastal retreat. By combining stronger colors and textures, we gave the spaces a bolder and more permanent feel. Yet, as you travel through each room, you can't help but feel invited and at home.
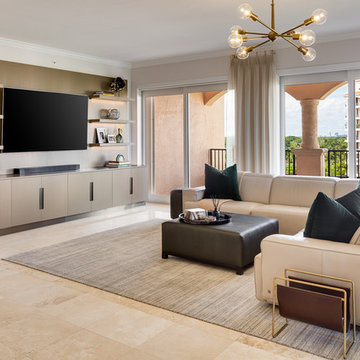
Custom TV entertainment unit cabinet with integrated lighting and floating shelves
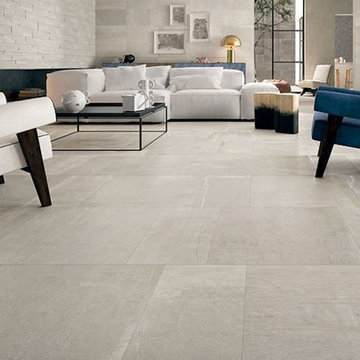
An intense and expressive ceramic surface, personalized by precious inclusions, that combines the dynamic look of natural stones and the metropolitan character of cement, for alluring projects able to amaze every time. StoneOne alternates surfaces with a natural stone look with non treated surfaces so typical of the reverse side of the material, for an authentic feel rich in details. The aesthetics are characterized by sought-after shades, delicate veining and fine lightening towards the edges.
PRODUCT FEATURES
Full Body Porcelain
Application : Floor and Wall - Indoor and Outdoor
Size options : 36"x18", 24"x12"
Thickness : 3/8"
Surface Finish : Matte
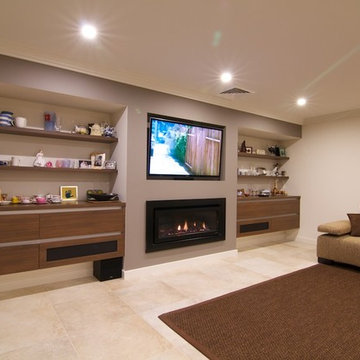
The star in this space is the view, so a subtle, clean-line approach was the perfect kitchen design for this client. The spacious island invites guests and cooks alike. The inclusion of a handy 'home admin' area is a great addition for clients with busy work/home commitments. The combined laundry and butler's pantry is a much used area by these clients, who like to entertain on a regular basis. Plenty of storage adds to the functionality of the space.
The TV Unit was a must have, as it enables perfect use of space, and placement of components, such as the TV and fireplace.
The small bathroom was cleverly designed to make it appear as spacious as possible. A subtle colour palette was a clear choice.
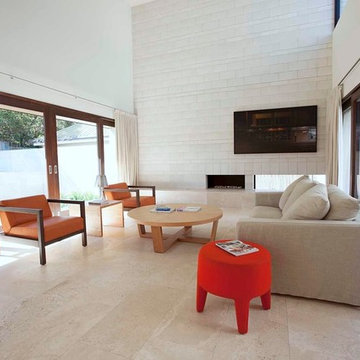
Brisbane interior designer Gary Hamer developed a neutral palette to showcase the architectural features of this Clayfield home. Coffee table and side table are custom designed by Gary, and sofa, armchairs and footstool was sourced by Gary from Jardan. Source www.garyhamerinteriors.com
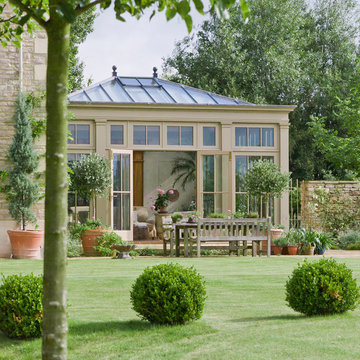
One of the keys to designing a successful glazed structure lies in its size and position, providing a room that will give you maximum use and enjoyment.
The owners of this south-facing orangery are garden enthusiasts. They wished for a room leading from the kitchen to experiment with indoor planting and from which to enjoy their beautiful landscaped surroundings.
This classical orangery features full-length panels and clerestory, together with the full-height panels and Tuscan columns that really contribute to a classical look.
Vale Paint Colour- Porcini
Size- 6.3M X 5.1M
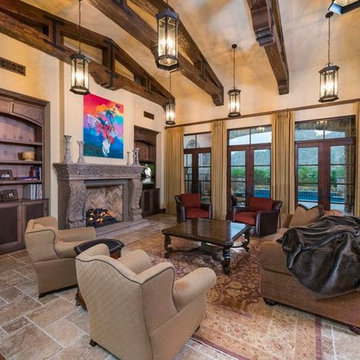
Custom Luxury Home By Fratantoni Design.
Follow us on Facebook, Twitter, Instagram and Pinterest for more inspirational photos!
Living Design Ideas with Travertine Floors
9




