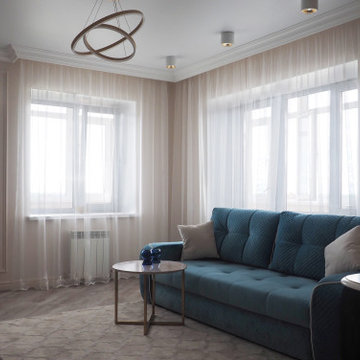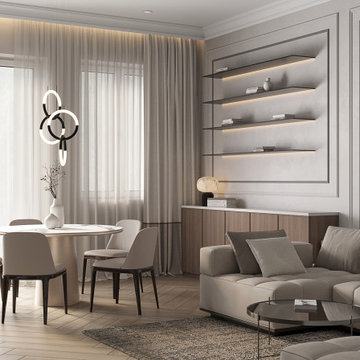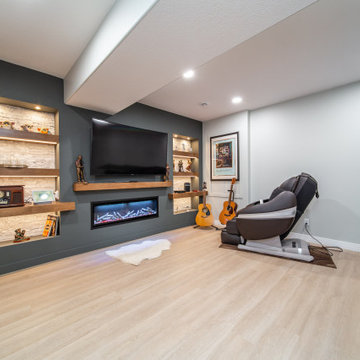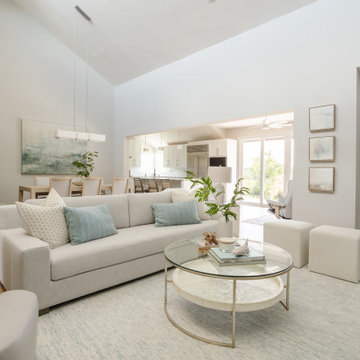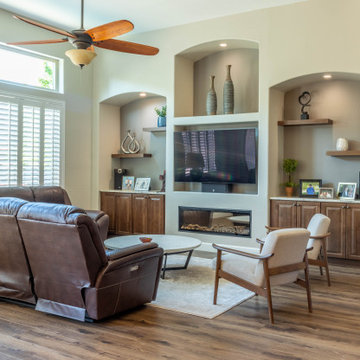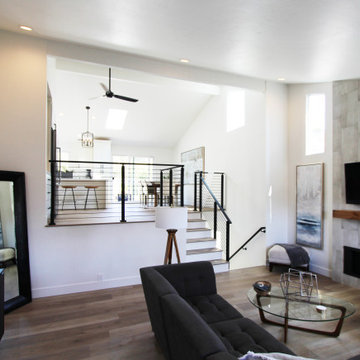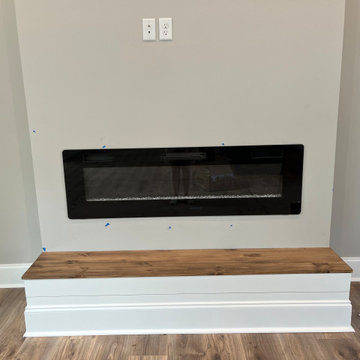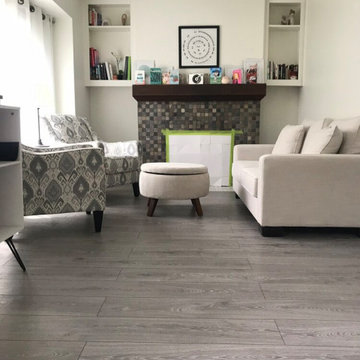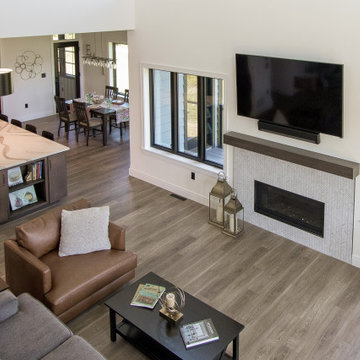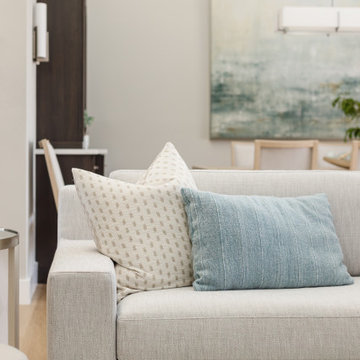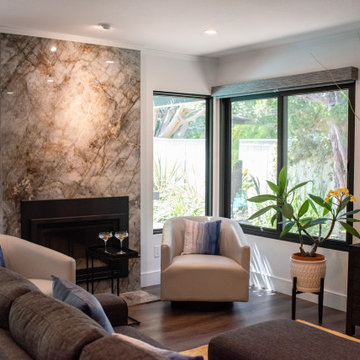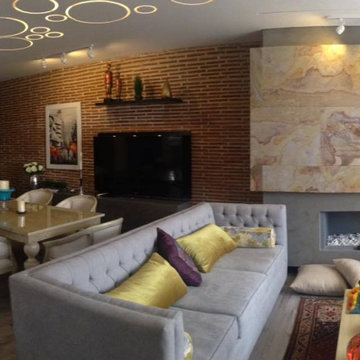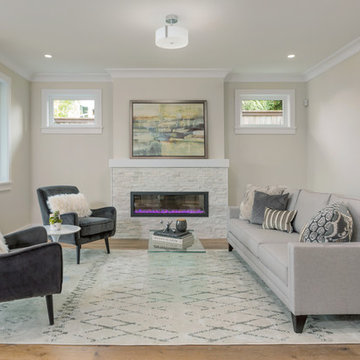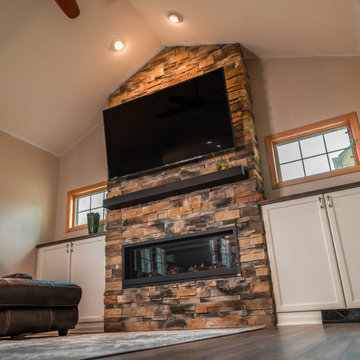Living Design Ideas with Vinyl Floors and a Ribbon Fireplace
Refine by:
Budget
Sort by:Popular Today
181 - 200 of 341 photos
Item 1 of 3
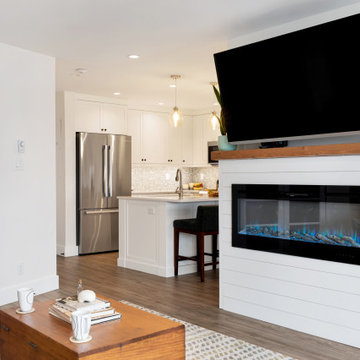
Spacious living room over looking the Pacific Ocean with custom millwork to optimize storage in the condo.
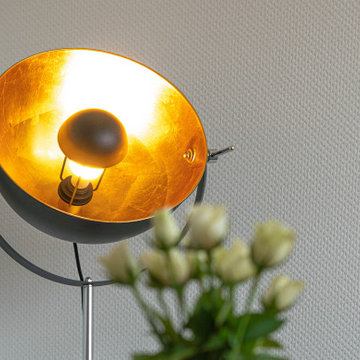
Blick in die Stadtwohnung. Die Stadtwohnung sollte urbanes Leben mit Klarheit und Struktur vereinen, um akademische und berufliche Ziele mit maximaler Zeit für Lebensgenuss verbinden zu können. Die Kunden sind überzeugt und fühlen sich rundum wohl. Entstanden ist ein Ankerplatz, ein Platz zur Entspannung und zum geselligen Miteinander. Freunde sind begeistert über die Großzügigkeit, Exklusivität und trotzdem Gemütlichkeit, die die Wohnung mitbringt. Ein besonderes Highlight im Wohnbereich ist der hochwertige Pflanzkübel und der Massivholztisch. Klarheit und Ruhe strahlen die wiederkehrenden Materialien und Farben aus und geben der Wohnung den Anschein als wäre Sie aus einem Guss.
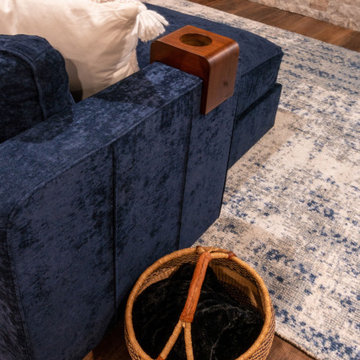
Only a few minutes from the project to the Right (Another Minnetonka Finished Basement) this space was just as cluttered, dark, and underutilized.
Done in tandem with Landmark Remodeling, this space had a specific aesthetic: to be warm, with stained cabinetry, a gas fireplace, and a wet bar.
They also have a musically inclined son who needed a place for his drums and piano. We had ample space to accommodate everything they wanted.
We decided to move the existing laundry to another location, which allowed for a true bar space and two-fold, a dedicated laundry room with folding counter and utility closets.
The existing bathroom was one of the scariest we've seen, but we knew we could save it.
Overall the space was a huge transformation!
Photographer- Height Advantages
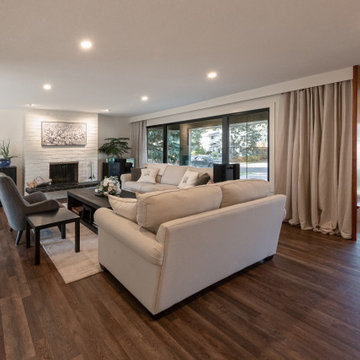
This was a full home major interior renovation, including exterior windows and doors. The floor plan was modified to open up various living spaces. The primary bedroom was enlarged to create a larger ensuite bathroom and walk in closet. All new cabinets and countertops were installed in the revised kitchen and bathrooms, and new interiors doors and trim were added to complete the updated look, including new paint and flooring throughout. We love the look of this updated home, especially the bathrooms!
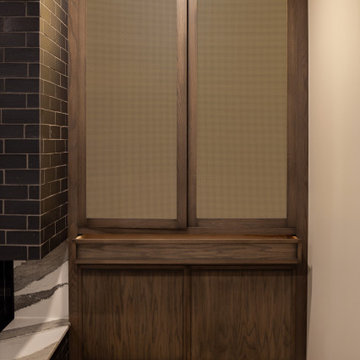
Because basements are prone to moisture, we opted for luxury vinyl plank (LVP) flooring instead of hardwood. This mid-tone plank is one of my favorites, and I love the character it brings to the basement. To ensure the living room setting looked cohesive with the rest of the space, we paired the flooring with a deeper wood tone, which we placed around the fireplace, bar, and serving area. We reinforced the sultry, sophisticated deep brown color on the leather armchairs and coffee table.
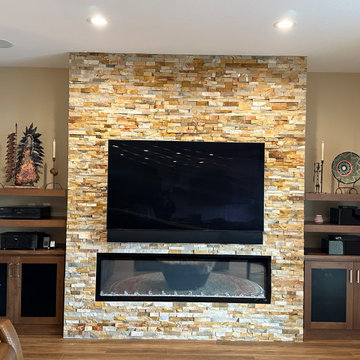
A built in electric fireplace, with stacked ledger stone, and media cabinetry with mesh panels replaced a blank wall for a beautiful focal point in the family room.
Living Design Ideas with Vinyl Floors and a Ribbon Fireplace
10




