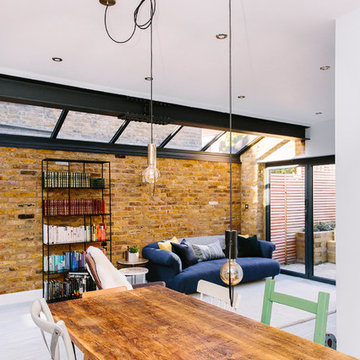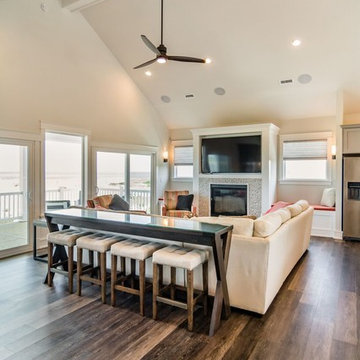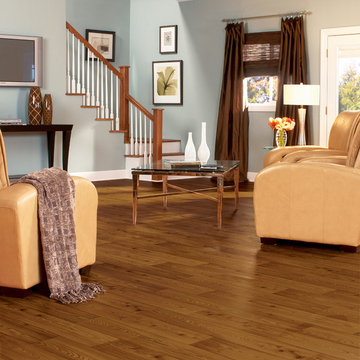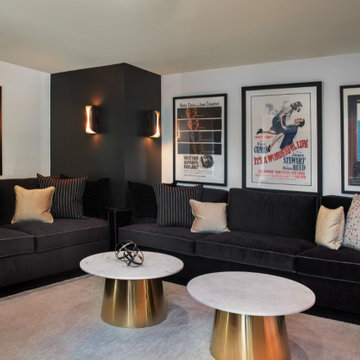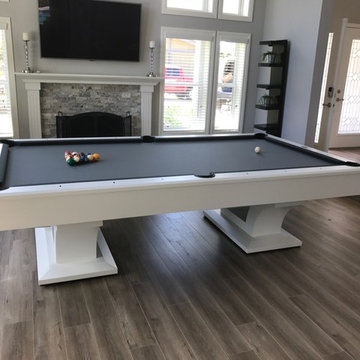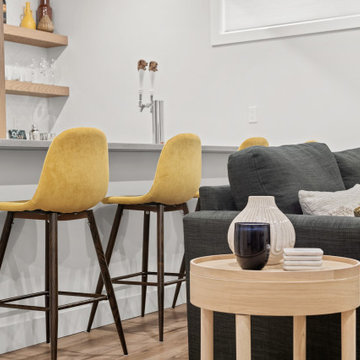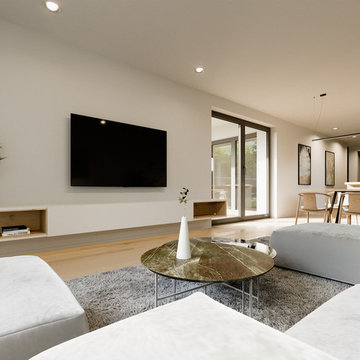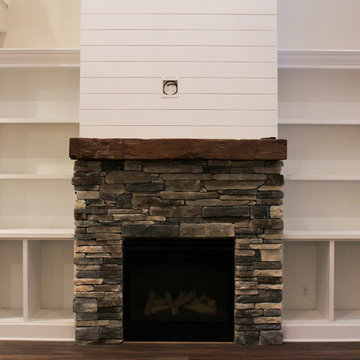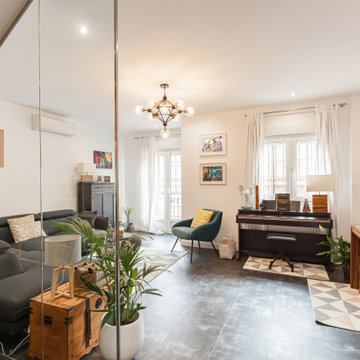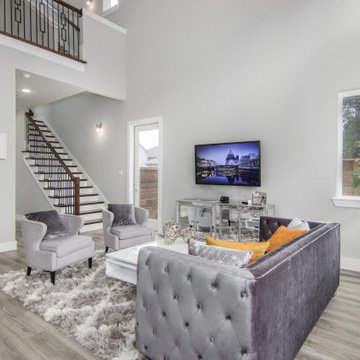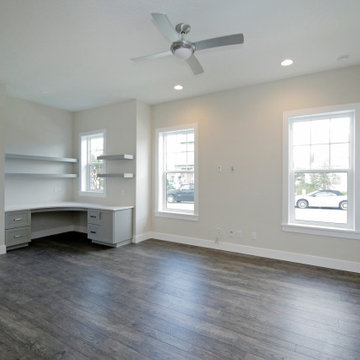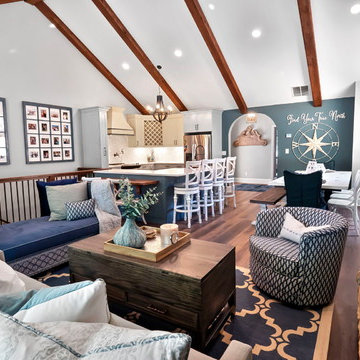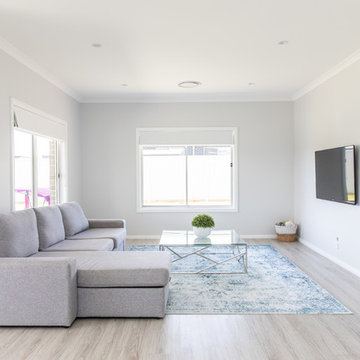Living Design Ideas with Vinyl Floors and a Wall-mounted TV
Refine by:
Budget
Sort by:Popular Today
101 - 120 of 3,757 photos
Item 1 of 3

For this space, we focused on family entertainment. With lots of storage for games, books, and movies, a space dedicated to pastimes like ping pong! A wet bar for easy entertainment for all ages. Fun under the stairs wine storage. And lastly, a big bathroom with extra storage and a big walk-in shower.
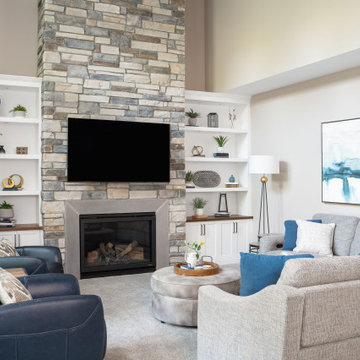
Suburban family room renovation by James Barton Design/Build-Interior decoration by 1st Impressions Design-Window treatments by Jonathan Window Designs-Professional Photographs by Emily John Photography
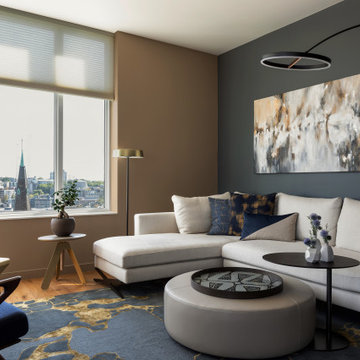
This living room was designed to suit a solo guy who loves having guests, entertaining with delicious food and music, and watching a good movie at home. Our design process began with color and style criteria, and each element was selected to put this puzzle together. Each element in this design was selected as a building block for an established color scheme, a contemporary flair, and personal livability for this client. Belltown Design LLC, Luma Condominiums, High Rise Residential Building, Seattle, WA. Photography by Julie Mannell
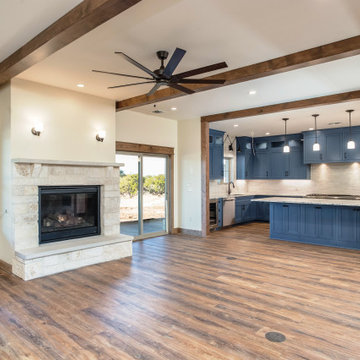
Open space for family gatherings. Rock surround fireplace with Heatilator Direct Vent gas.
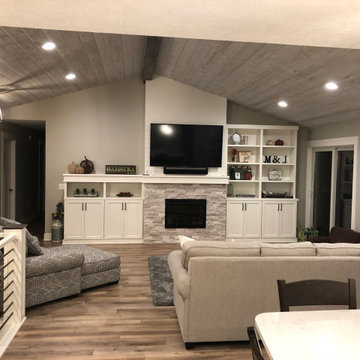
Standale HOmeSTudio involvement was selecting the STI, Ledge Stone, Strada Mist Veincut for the fireplacr surround and continuing the LVP from the kitchen.
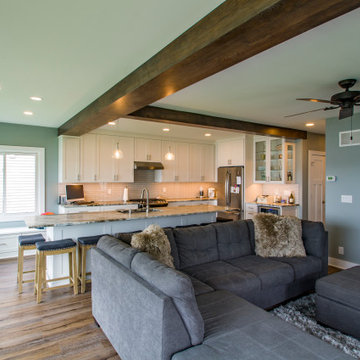
Lake Cottage full Remodel into open and spacious entertaining space for family and friends.
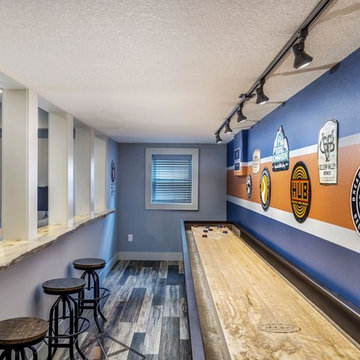
The game room is home to the shuffleboard and another live edge counter with viewing access to the TV.
Living Design Ideas with Vinyl Floors and a Wall-mounted TV
6




