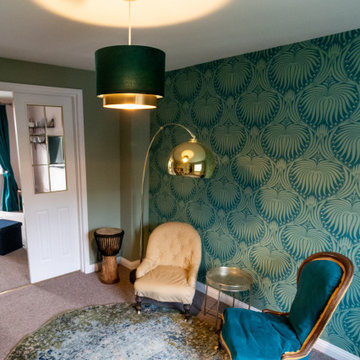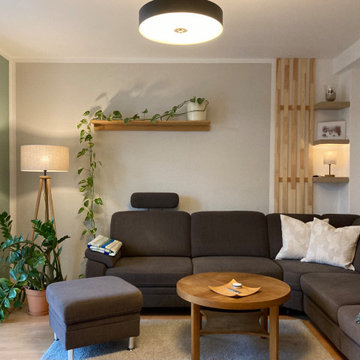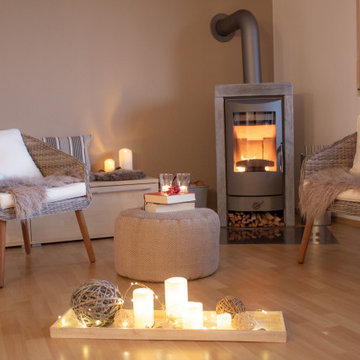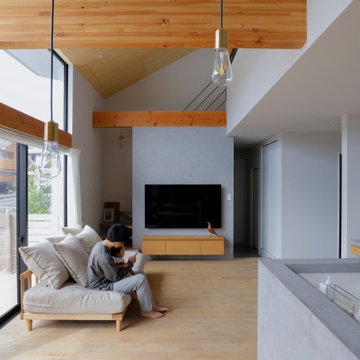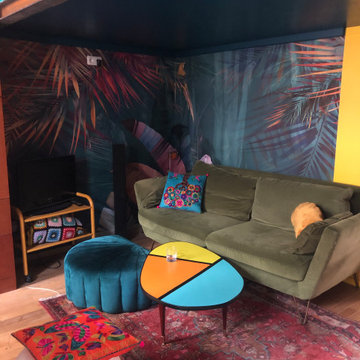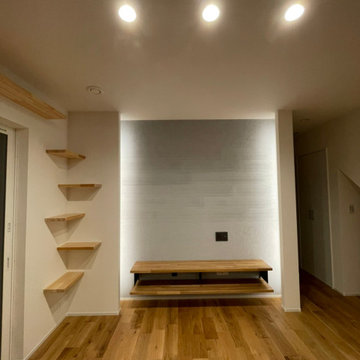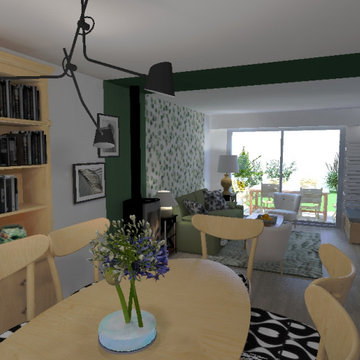Living Design Ideas with Wallpaper
Refine by:
Budget
Sort by:Popular Today
41 - 60 of 629 photos
Item 1 of 3
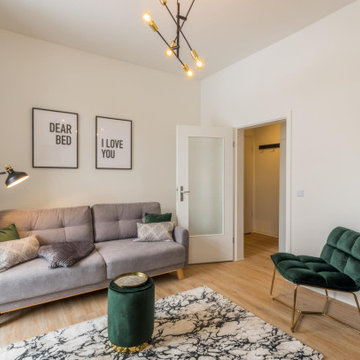
Im Februar 2021 durfte ich für einen Vermieter eine neu renovierte und ganz frisch eingerichtete Einzimmer-Wohnung in Chemnitz, unweit des örtlichen Klinikum, fotografieren. Als Immobilienfotograf war es mir wichtig, den Sonnenstand sowie die Lichtverhältnisse in der Wohnung zu beachten. Die entstandenen Immobilienfotografien werden bald im Internet und in Werbedrucken, wie Broschüren oder Flyern erscheinen, um Mietinteressenten auf diese sehr schöne Wohnung aufmerksam zu machen.
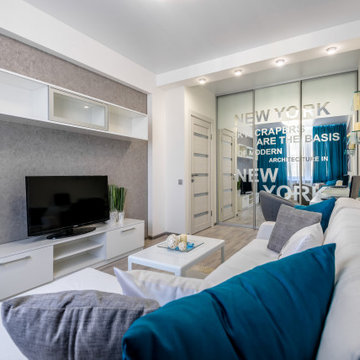
Ремонт гостиной комнаты площадью 15,6кв.м. в небольшой однокомнатной квартире осуществлялся в 2015 году в рамках телепроекта «Квадратный метр» в г.Кирове.
Задача стояла создать удобное и стильное пространство для молодого человека обязательно предусмотрев гардероб (т.к. это будет единственное место в квартире для хранения), рабочее место и диван-кровать на котором хозяин будет спать и принимать гостей.
На момент начала работы над проектом в комнате уже был частично начат ремонт и были поклеены весьма стандартные обои с городами, это подтолкнуло создать тематический интерьер тоже на тему города, но несколько в другой интерпретации
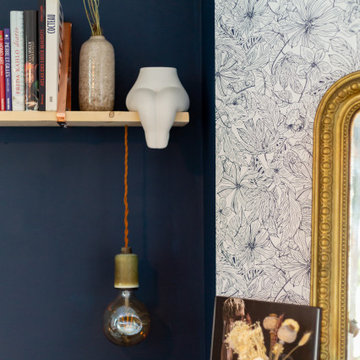
Amandine m’a contactée pour l’accompagner dans ses choix sur les revêtements muraux de son salon-cuisine afin de séparer visuellement la partie séjour et lecture de l’espace cuisine et repas. Le défi que l’on retrouve dans les petites pièces est celui de parvenir à distinguer les espaces sans pour autant trop les charger. Ici, nous avons opté pour un bleu profond qui offre des nuances selon la lumière qu’on y projette. Afin d’accentuer cet effet, j’ai recommandé l’installation d’un éclairage indirect pour profiter d’une ambiance feutrée en soirée : Amandine a choisi une ampoule à filament XL suspendue le long de l’étagère. L’habillage du pan de mur au-dessus de la cheminée posait également question et nous avons décidé d’opter pour un papier peint à motifs floraux fins bleus pour créer une liaison entre le mur fraîchement repeint et le mur blanc. Quelques touches de métal cuivré, du bois brut sur les étagères, et des accessoires de décoration minutieusement choisis apportent une touche finale parfaite à cette petite pièce désormais pleine de caractère !
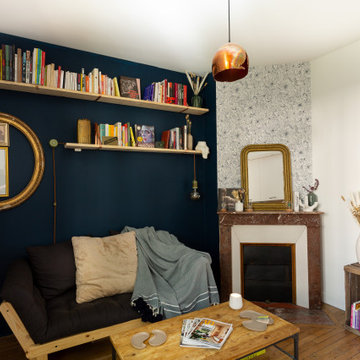
Amandine m’a contactée pour l’accompagner dans ses choix sur les revêtements muraux de son salon-cuisine afin de séparer visuellement la partie séjour et lecture de l’espace cuisine et repas. Le défi que l’on retrouve dans les petites pièces est celui de parvenir à distinguer les espaces sans pour autant trop les charger. Ici, nous avons opté pour un bleu profond qui offre des nuances selon la lumière qu’on y projette. Afin d’accentuer cet effet, j’ai recommandé l’installation d’un éclairage indirect pour profiter d’une ambiance feutrée en soirée : Amandine a choisi une ampoule à filament XL suspendue le long de l’étagère. L’habillage du pan de mur au-dessus de la cheminée posait également question et nous avons décidé d’opter pour un papier peint à motifs floraux fins bleus pour créer une liaison entre le mur fraîchement repeint et le mur blanc. Quelques touches de métal cuivré, du bois brut sur les étagères, et des accessoires de décoration minutieusement choisis apportent une touche finale parfaite à cette petite pièce désormais pleine de caractère !
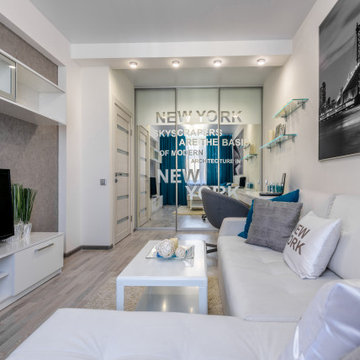
Ремонт гостиной комнаты площадью 15,6кв.м. в небольшой однокомнатной квартире осуществлялся в 2015 году в рамках телепроекта «Квадратный метр» в г.Кирове.
Задача стояла создать удобное и стильное пространство для молодого человека обязательно предусмотрев гардероб (т.к. это будет единственное место в квартире для хранения), рабочее место и диван-кровать на котором хозяин будет спать и принимать гостей.
На момент начала работы над проектом в комнате уже был частично начат ремонт и были поклеены весьма стандартные обои с городами, это подтолкнуло создать тематический интерьер тоже на тему города, но несколько в другой интерпретации
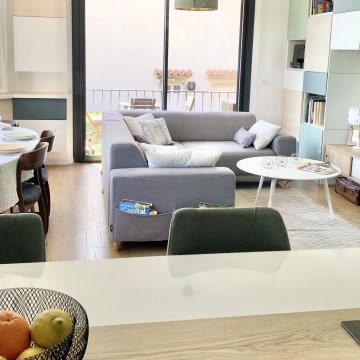
Cuisine ouverte, salon séjour et large terrasse en rotonde forment un seul et même espace cohérent et aux tons chatoyants ouvert sur le jardin de ville : De quoi être connecté à sa Cité
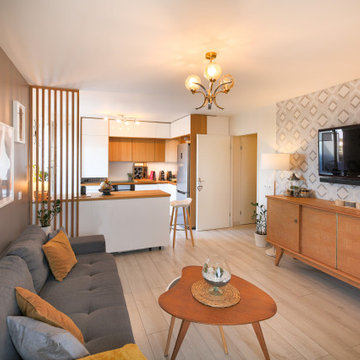
La cuisine venant d'être refaite, nous avons proposé une rénovation avec rafraichissement des murs en adéquation avec l'entrée, et en réaménageant l'espace avec le mobilier existant, dans un style scandinave, et en meublant un peu plus avec de la décoration.
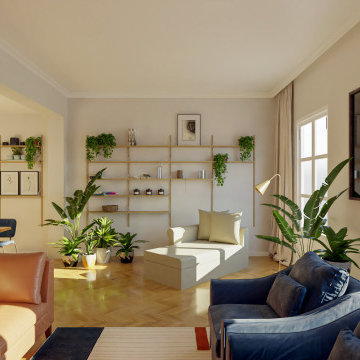
El espacio está arquitectónicamente pensado como un espacio abierto, ya que recibe luz y ventilación desde dos ventanas ubicadas en el mismo plano de fachada.
Con el mobiliario se ha propuesto naturalmente un tipo de zonificación que fragmenta el espacio según su tipo de uso:
1. Area comedor
2. Area living social
3. Area living intimo (lectura,películas...)
En el comedor el mobiliario esta elegido y distribuido de una forma que se percibe como una zona de paso, y no como un lugar.
El mueble de almacenaje con el espejo captan mucha importancia y reducen el espacio visual, contribuyendo a la sensación de “embudo” que ofrece la forma del apartamento.
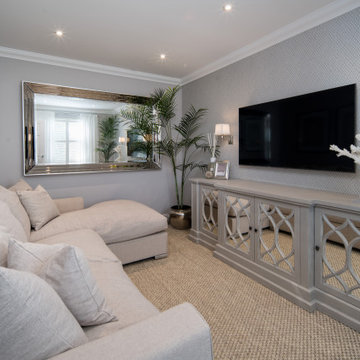
Earlier this year we completed a kitchen, lounge and bedroom refurbishment on behalf of our lovely client, and felt honoured to be called back to also refurbish their dining room into a cosy snug area recently.
When designing the space, we wanted to repeat similar materials, colours and themes that were in the other refurbished areas so that our client's property had flow and harmony.
We replaced the flooring throughout the house and incorporated a gorgeous sisal rug made from the same material as the main lounge and had the space painted in the same colour as the hallway and had a feature wall installed to provide tantalising texture.
Before doing this, we had the side window safely boarded up so that wall lights could be installed and so that the room regained it's symmetry.
Previously, the window provided only a restricted amount of day light due to the neighbouring property obstructing light, and hence, was redundant of it's primary function.
We decided to install wall lights each side of the television to provide additional lighting that did not obstruct the view of the TV.
Overall, the space was transformed into an indulgent yet gloriously cosy room, perfect for snuggling up, watching a film and welcoming those winter nights in.

Im Februar 2021 durfte ich für einen Vermieter eine neu renovierte und ganz frisch eingerichtete Einzimmer-Wohnung in Chemnitz, unweit des örtlichen Klinikum, fotografieren. Als Immobilienfotograf war es mir wichtig, den Sonnenstand sowie die Lichtverhältnisse in der Wohnung zu beachten. Die entstandenen Immobilienfotografien werden bald im Internet und in Werbedrucken, wie Broschüren oder Flyern erscheinen, um Mietinteressenten auf diese sehr schöne Wohnung aufmerksam zu machen.
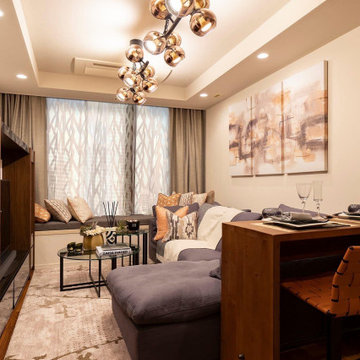
今まで自分でなんとなく好きなものを購入していただけだったが引っ越しにあたり、プロに任せてみようと決意されたお客様。 オレンジがキーカラーということで家具を始め、アート、インテリアアクセサリー、カーテン、クッション、ベンチシート、照明すべてをコーディネートしました。 普段は外食か簡単に食べる程度で料理はほとんどしない、だからダイニングというよりカウンターで十分。リビングをメインに空間設計しました。
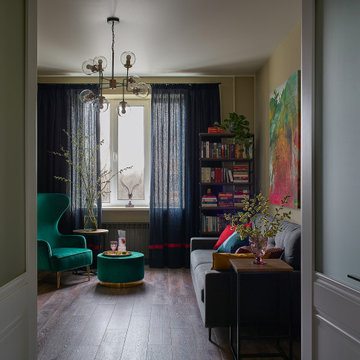
Кресло, диван и пуф, все Allant; подушки — IKEA; стеллаж и столик — Moonzana. На стене картина Сергея Акрамова “Осенний градиент” из серии “Текстуры улиц”, Alvitr Gallery.

今まで自分でなんとなく好きなものを購入していただけだったが引っ越しにあたり、プロに任せてみようと決意されたお客様。 オレンジがキーカラーということで家具を始め、アート、インテリアアクセサリー、カーテン、クッション、ベンチシート、照明すべてをコーディネートしました。 普段は外食か簡単に食べる程度で料理はほとんどしない、だからダイニングというよりカウンターで十分。リビングをメインに空間設計しました。
Living Design Ideas with Wallpaper
3




