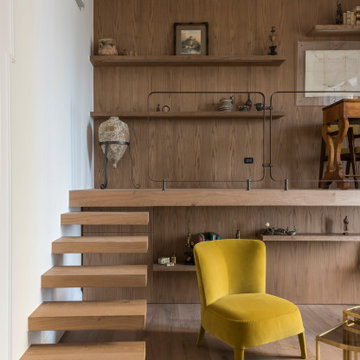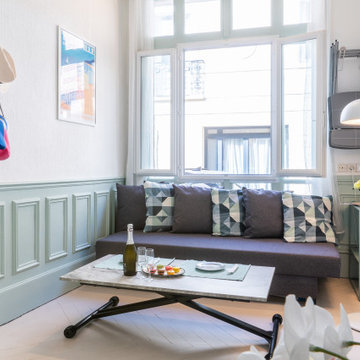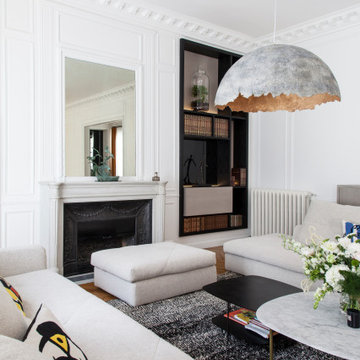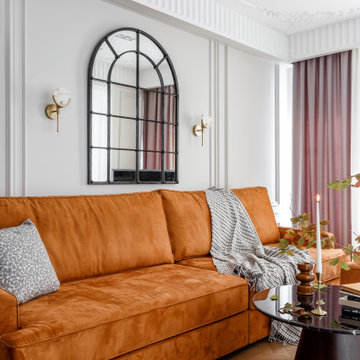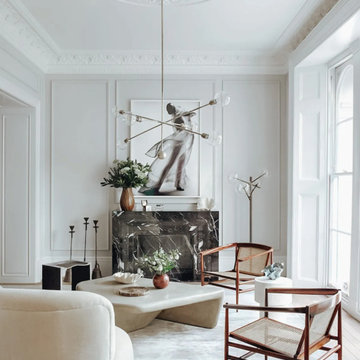Living Design Ideas with White Walls and Decorative Wall Panelling
Refine by:
Budget
Sort by:Popular Today
81 - 100 of 1,355 photos
Item 1 of 3
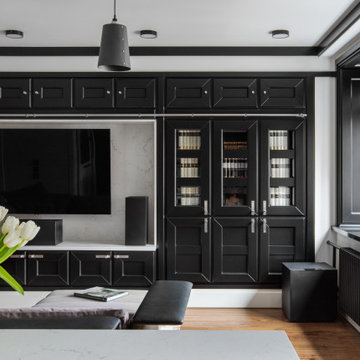
В проекте небольшой квартиры площадью 66м2 в старом кирпичном доме в ЦАО Москвы мы постарались создать рафинированное и премиальное пространство для жизни молодого гедониста. Несущая стена делит квартиру на 2 части, пространства по бокам от неё полностью перепланированы — справа open-space кухни-гостиной, слева приватная зона.
Ядром общего пространства является мебельный элемент, включающий шкаф для одежды со стороны прихожей и бытовую технику с витринами со стороны кухни. Напротив - гостиная, центром композиции которой служит библиотека с ТВ по центру. В центре кухни расположен остров, который объединен единой столешницей из искусственного камня с небольшим обеденным столом.
Все предметы мебели изготовлены на заказ по эскизам архитекторов.
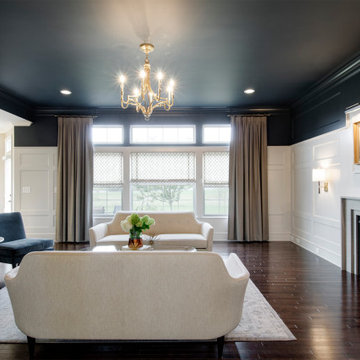
Formal living room with a stone surround fire place as the focal point. A golden chandelier hangs over the seating area.
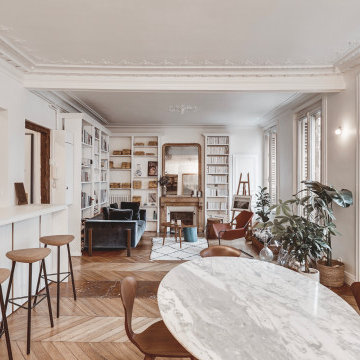
séjour, lumineux, plantes, salon en filade, bibliothèque, cuisine ouverte, bar, parquet point de Hongrie, moulures décorations, blanc et marron; bois, table tulip knoll, haussmannien, grandes fenêtres.
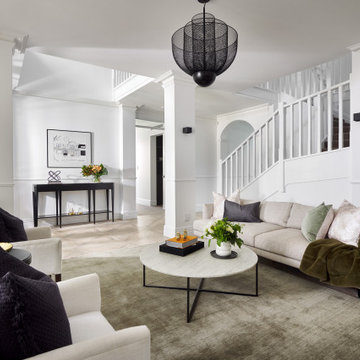
Olive green and brass accents add warmth and interest to the black and white space.
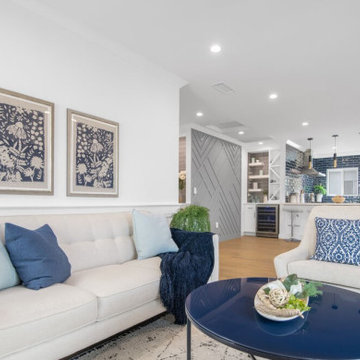
This four-bedroom PLUS permitted one-bedroom ADU guest house exudes luxury. Meticulously detailed, this home's open floor plan delights with the perfect trifecta of living room, dining room, and kitchen in seamless flow. With hardwood floors, recessed lighting, wainscoting, and dual-pane windows throughout, the added features of a built-in wine bar with wine fridge, open shelving, and geometric accent wall complement the home's aesthetic. The highlight, however, is the dreamy remodeled kitchen featuring Italian Forno appliances, custom cabinetry, quartz counters, farmhouse sink, and breathtaking indigo-tile backsplash. The breakfast bar, with seating for four, shines under contemporary pendant lighting while offering the perfect gathering space for family and guests. The bright and airy primary en suite includes French doors that open to the idyllic backyard featuring an outdoor fireplace and stamped concrete seating area as well as soft Bermuda grass and crisp white privacy walls. Three generous guest bedrooms, two bathrooms and a full size laundry area complete the main home. Out back, a fully permitted one-bedroom, one-bathroom ADU with living area, laundry closet and kitchen makes an ideal space for guests, or potential short or long term rental income.
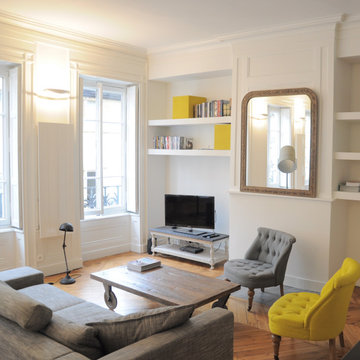
Rénovation d'appartement haussmannien en conservant les détails d'origine et typiques de l'époque (moulures, volets intérieurs, parquet).
Living Design Ideas with White Walls and Decorative Wall Panelling
5







