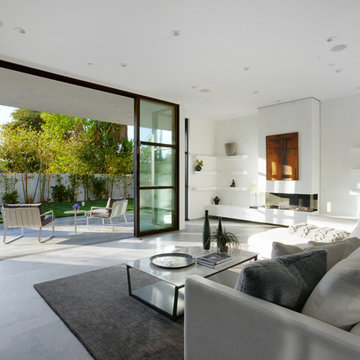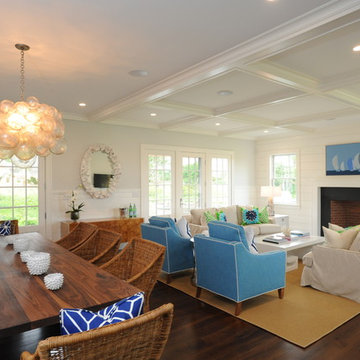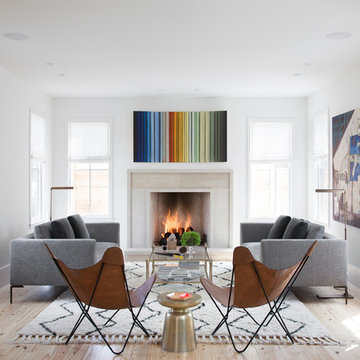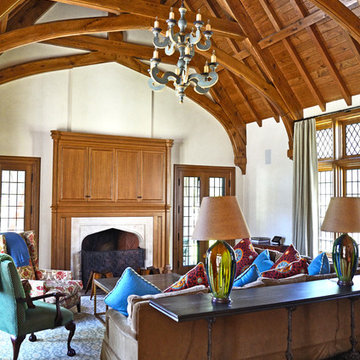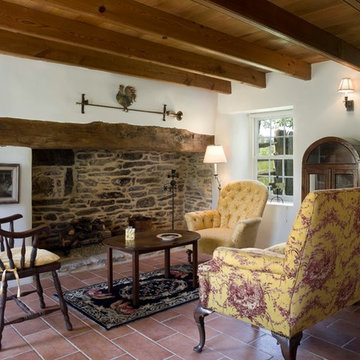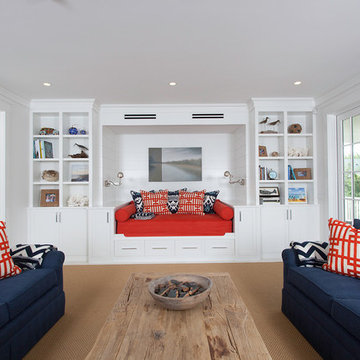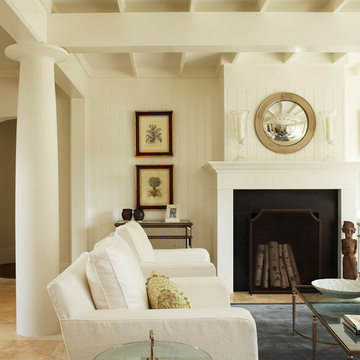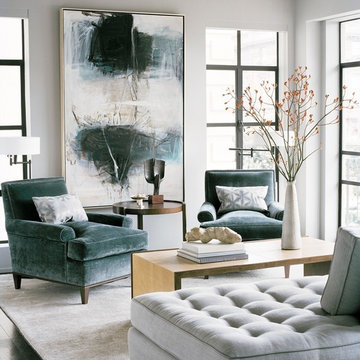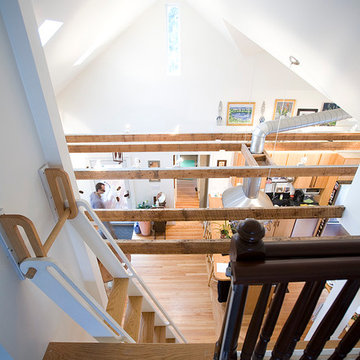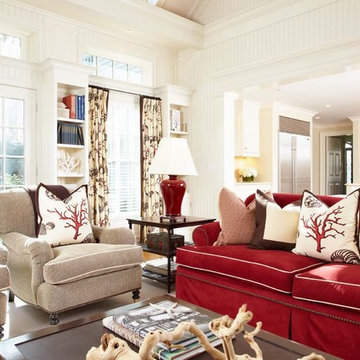Living Design Ideas with White Walls and No TV
Refine by:
Budget
Sort by:Popular Today
161 - 180 of 45,167 photos
Item 1 of 3
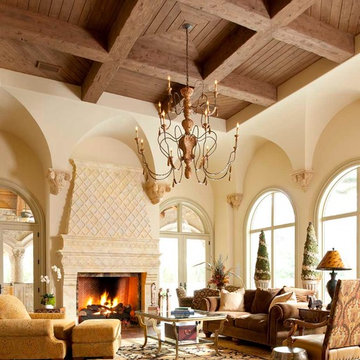
Designer: Tracy Rasor, Allied ASID
Design Firm: Dallas Design Group, Interiors
Photographer: Dan Piassick
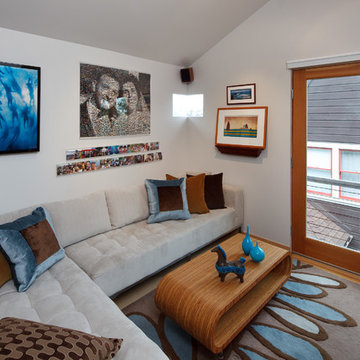
Small space living solutions are used throughout this contemporary 596 square foot tiny house. Adjustable height table in the entry area serves as both a coffee table for socializing and as a dining table for eating. Curved banquette is upholstered in outdoor fabric for durability and maximizes space with hidden storage underneath the seat. Kitchen island has a retractable countertop for additional seating while the living area conceals a work desk and media center behind sliding shoji screens.
Calming tones of sand and deep ocean blue fill the tiny bedroom downstairs. Glowing bedside sconces utilize wall-mounting and swing arms to conserve bedside space and maximize flexibility.
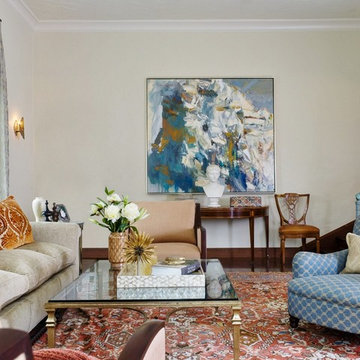
An antique Persian Ziegler Mahal rug, a beautiful English William & Mary chest c-1690, and custom Italian sheer draperies with a scroll patterned fabric.
Photo: David Duncan Livingston

A crisp and consistent color scheme and composition creates an airy, unified mood throughout the diminutive 13' x 13' living room. Dark hardwood floors add warmth and contrast. We added thick moldings to architecturally enhance the house.
Gauzy cotton Roman shades dress new hurricane-proof windows and coax additional natural light into the home. Because of their versatility, pairs of furniture instead of single larger pieces are used throughout the home. This helps solve the space problem because these smaller pieces can be moved and stored easily.
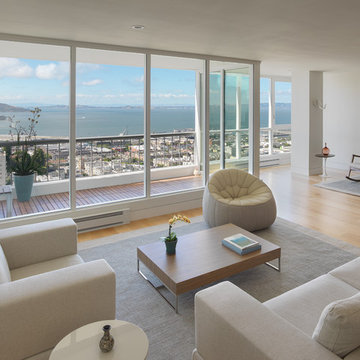
A 1,000 sf original 1960s condominium on Russian Hill challenged our thoughts of space efficiency and illustrates how design can transform a congested space.
(C) Rien Van Rijthoven
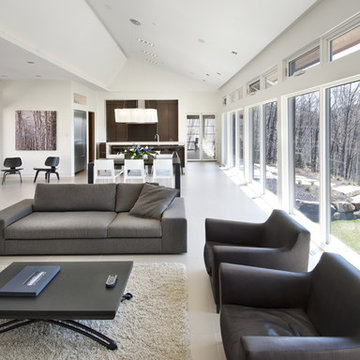
The key living spaces of this mountainside house are nestled in an intimate proximity to a granite outcrop on one side while opening to expansive distant views on the other.
Situated at the top of a mountain in the Laurentians with a commanding view of the valley below; the architecture of this house was well situated to take advantage of the site. This discrete siting within the terrain ensures both privacy from a nearby road and a powerful connection to the rugged terrain and distant mountainscapes. The client especially likes to watch the changing weather moving through the valley from the long expanse of the windows. Exterior materials were selected for their tactile earthy quality which blends with the natural context. In contrast, the interior has been rendered in subtle simplicity to bring a sense of calm and serenity as a respite from busy urban life and to enjoy the inside as a non-competing continuation of nature’s drama outside. An open plan with prismatic spaces heightens the sense of order and lightness.
The interior was finished with a minimalist theme and all extraneous details that did not contribute to function were eliminated. The first principal room accommodates the entry, living and dining rooms, and the kitchen. The kitchen is very elegant because the main working components are in the pantry. The client, who loves to entertain, likes to do all of the prep and plating out of view of the guests. The master bedroom with the ensuite bath, wardrobe, and dressing room also has a stunning view of the valley. It features a his and her vanity with a generous curb-less shower stall and a soaker tub in the bay window. Through the house, the built-in cabinets, custom designed the bedroom furniture, minimalist trim detail, and carefully selected lighting; harmonize with the neutral palette chosen for all finishes. This ensures that the beauty of the surrounding nature remains the star performer.

Architect: Richard Warner
General Contractor: Allen Construction
Photo Credit: Jim Bartsch
Award Winner: Master Design Awards, Best of Show
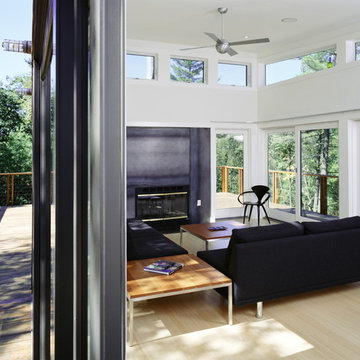
Located on a five-acre rocky outcrop, The Mountain Retreat trades in Manhattan skyscrapers and the scuttle of yellow cabs for sweeping views of the Catskill Mountains and hawks gliding on the thermals below. The client, who loves mountain biking and rock climbing, camped out on the hilltop during the siting of the house to determine the best spot, angle and orientation for his new escape. The resulting home is a retreat carefully crafted into its unique surroundings. The Mountain Retreat provides a unique and efficient 1,800 sf indoor and outdoor living and entertaining experience.
The finished house, sitting partially on concrete stilts, gives way to a striking display. Its angular lines, soaring height, and unique blend of warm cedar siding with cool gray concrete panels and glass are displayed to great advantage in the context of its rough mountaintop setting. The stilts act as supports for the great room above and, below, define the parking spaces for an uncluttered entry and carport. An enclosed staircase runs along the north side of the house. Sheathed inside and out with gray cement board panels, it leads from the ground floor entrance to the main living spaces, which exist in the treetops. Requiring the insertion of pylons, a well, and a septic tank, the rocky terrain of the immediate site had to be blasted. Rather than discarding the remnants, the rocks were scattered around the site. Used for outdoor seating and the entry pathway, the rock cover further emphasizes the relation and integration of the house into the natural backdrop.
The home’s butterfly roof channels rainwater to two custom metal scuppers, from which it cascades off onto thoughtfully placed boulders. The butterfly roof gives the great room and master bedroom a tall, sloped ceiling with light from above, while a suite of ground-room floors fit cozily below. An elevated cedar deck wraps around three sides of the great room, offering a full day of sunshine for deck lounging and for the entire room to be opened to the outdoors with ease.
Architects: Joseph Tanney, Robert Luntz
Project Architect: John Kim
Project Team: Jacob Moore
Manufacturer: Apex Homes, INC.
Engineer: Robert Silman Associates, P.C., Greg Sloditski
Contractor: JH Construction, INC.
Photographer: © Floto & Warner
Living Design Ideas with White Walls and No TV
9




