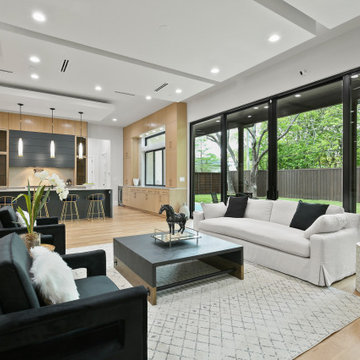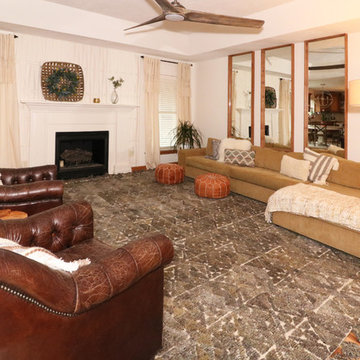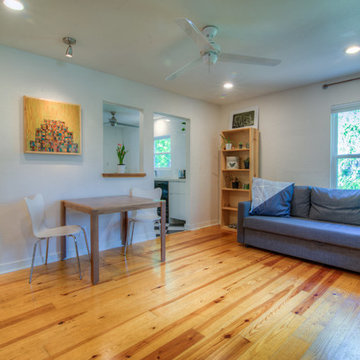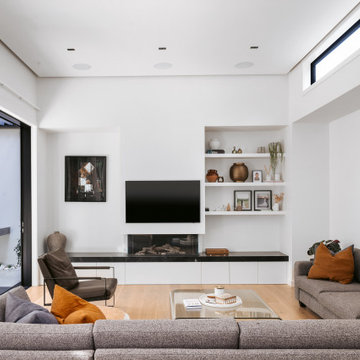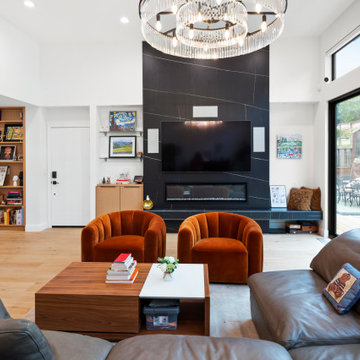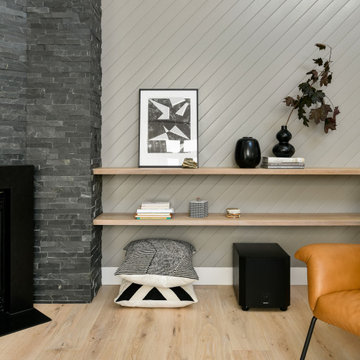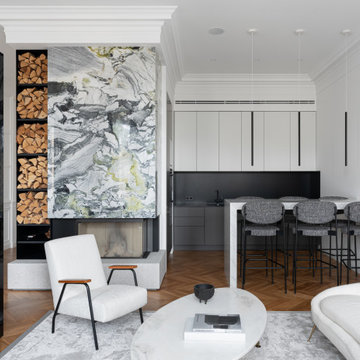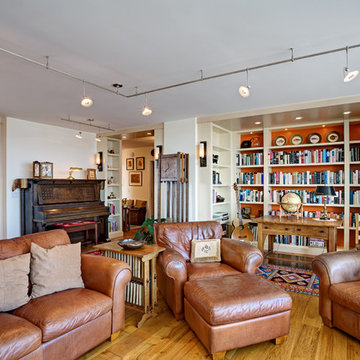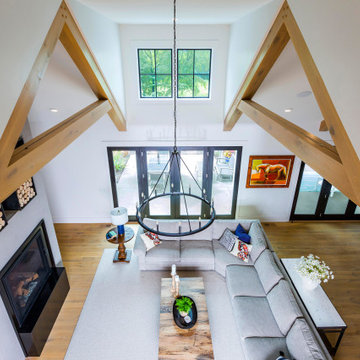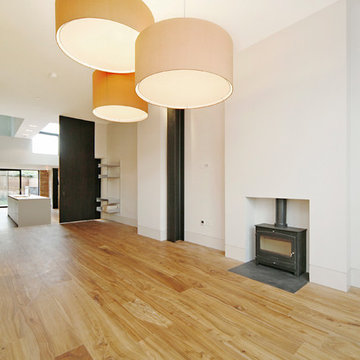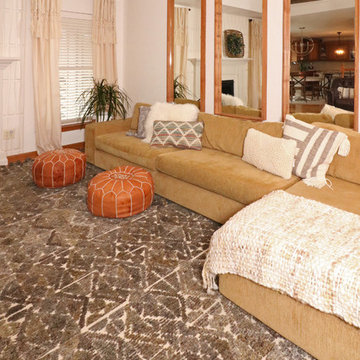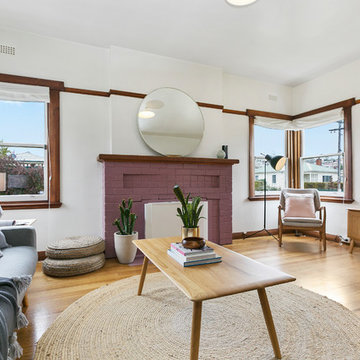Living Design Ideas with White Walls and Yellow Floor
Refine by:
Budget
Sort by:Popular Today
81 - 100 of 532 photos
Item 1 of 3
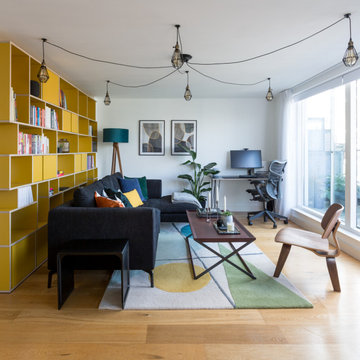
Open plan living room, with kitchen and dining room. A black fabric L shape sofa with a short chaise. A large wood coffee table and office space in the same open space.
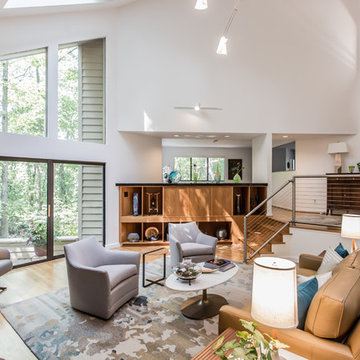
Mid-century modern home got a bit of an update. We added tile to the fireplace and furnished and accessorized the entire space.
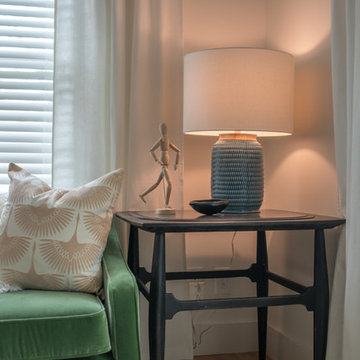
A subtly eclectic living room that invites Airbnb guests to relax and enjoy their stay in this lovely home
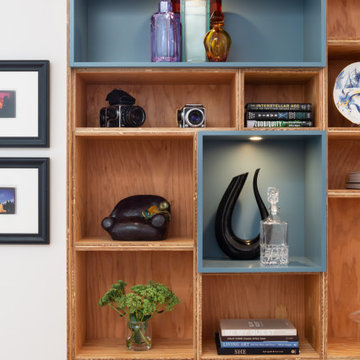
Working with raw plywood we designed this bespoke built-in as a series of boxes which provided the perfect back-drop for displaying several groupings of small collections. Strategically placed "blue boxes" project and are lit to highlight certain collections, such as the colourful crystal decanters. This design allowed us to bring together several juxtaposing collections in a unifying manner that was consistent with the modern style of the home.
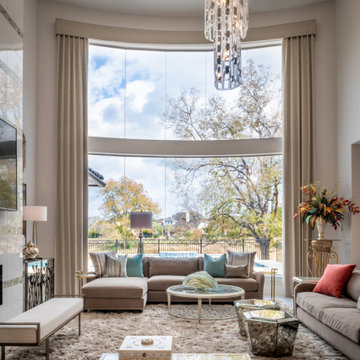
Ample space for a variety of seating. Tufted, tightback, curved and plush are all the styles used in this grand space. The real jaw-dropper is the 3 tiered crystal and metal chandelier juxtaposed buy the linear lines on the 22ft fireplace. Symmetry flanking the fireplace allows for the seating to be various in size and scale.The abstract artwork gives a wondrous softness and garden-like feel.
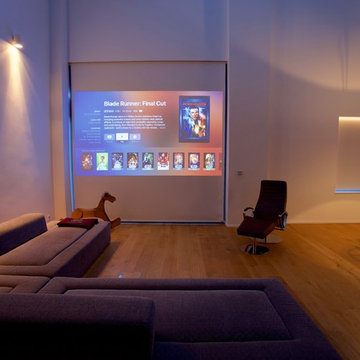
Vollständig verstecktes Heimkino mit einer 7.1 Surround Sound Anlage, welche vollständig in Wände und Mobiliar integriert ist. Hier zeigt sich die vollständige Integration eines Smart Homes. Wenn das Heimkino eingeschaltet wird verdunkeln sich die Dachfenster, die Jalousien fahren herunter, die Leinwand fährt raus, der Beamer springt an und fährt aus seinem Versteck in der Decke, der AV Receiver wechselt auf die richtige Quelle, das Licht dimmt auf eine entspannte Kino Atmosphäre und die Industrie Leuchte fährt hoch, so dass der Beamer auf die Leinwand projizieren kann. Alles mit einem Sprachbefehl oder Tastendruck.
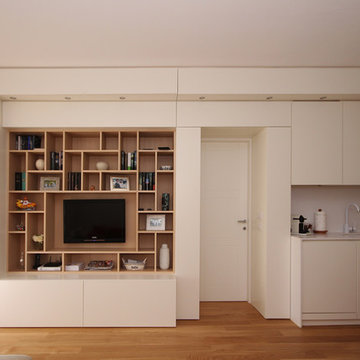
Ristrutturare e Arredare questa casa al mare in Liguria è stata per lo Studio d’Interior Design JFD Milano Monza, l’occasione per dare valore ad un appartamento comprato pochissimi anni prima, ma che non era mai stato curato nella Progettazione degli Interni. La casa al mare è il luogo dove si va per trovare pace e relax! L’intero appartamento è stato valorizzato con un pavimento in parquet di rovere naturale, a doga media, ma è nella zona giorno che il progetto di Interior Design Sartoriale trova la sua vera espressione. In un ambiente unico caratterizzato da elementi disarmonici gli uni con gli altri, il progetto di ristrutturazione e arredamento su misura di JFD ha risolto lo spazio con un gesto che è andato ad abbracciare le varie funzioni della zona giorno: l’ingresso con l’area living dei divani e della libreria-mobile TV, la cucina e la dispensa che funge da cannocchiale prospettico dando profondità e carattere a Casa Raffaella tutta giocata tra la luminosità del bianco, e l’essenza di legno rovere e castagno.
Living Design Ideas with White Walls and Yellow Floor
5




