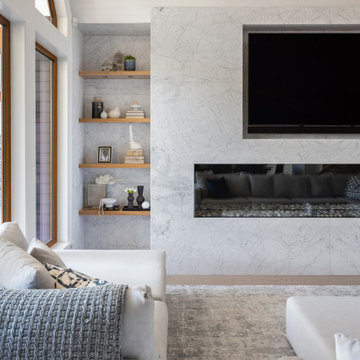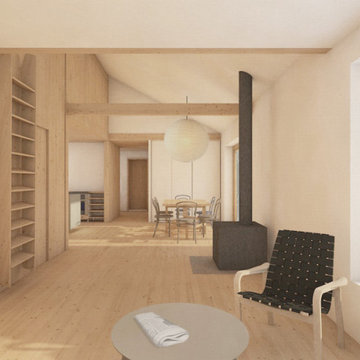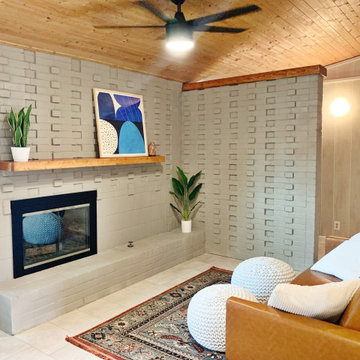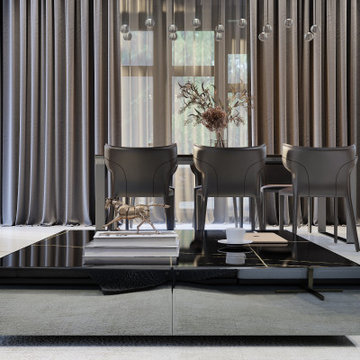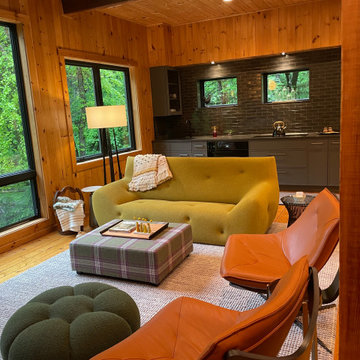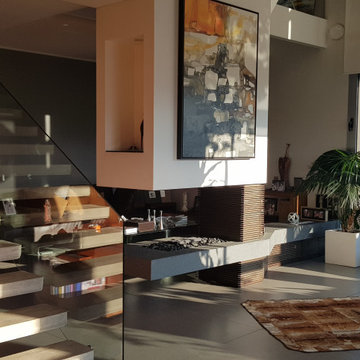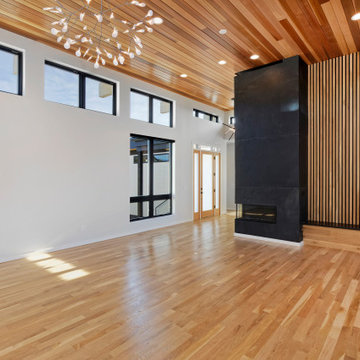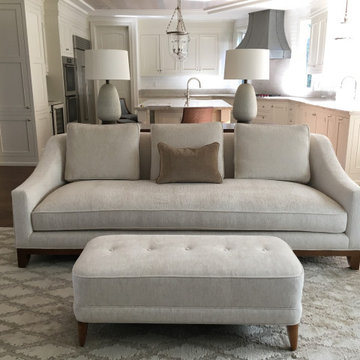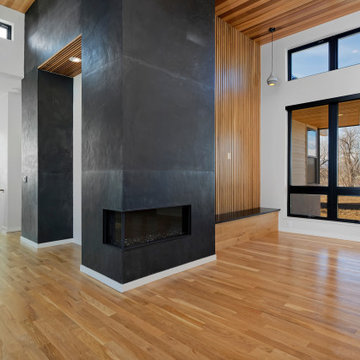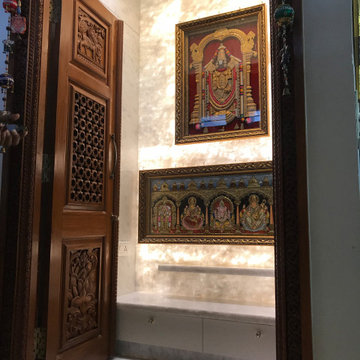Living Design Ideas with Wood and Panelled Walls
Refine by:
Budget
Sort by:Popular Today
81 - 100 of 130 photos
Item 1 of 3
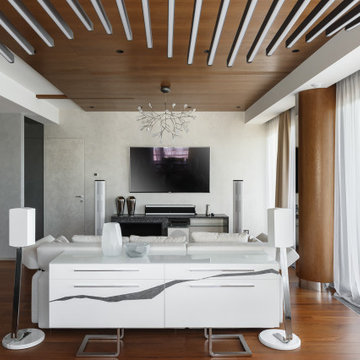
В этой квартире 150м.кв я сделала перепланировку, и гостиная ,объединенная с кухней и столовой здесь вполне просторные.Круглые бетонные опоры по моему замыслу облицевали деревом,они имеют основание и вставку по высоте из шлифованной нержавеющей стали,что делает эту конструкцию более легкой. Мебель,аудио-колонки,био-камин под ТВ ,все выполнено по моим эскизам.Деревянные потолочные панели позволяют сосредоточить свой взгляд на видах за окном.Квартиру эту мои заказчики купили в этом престижном комплексе и из-за видов в том числе.
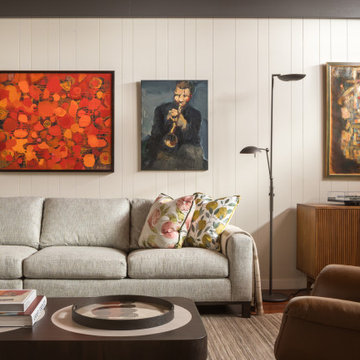
Gorgeous restored African wood flooring, comfortable sectional by Lexington, and chunky coffee table make this room inviting for entertaining. Chaise is from RH modern.Pillows are custom and embroidered. Restored gas fireplace, and painted paneling.
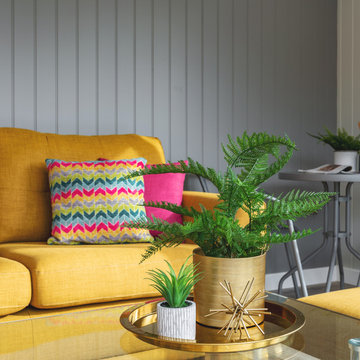
4.5m x 3.5m Cedar clad Garden room with sliding doors.
Our Cedar is Western Red Cedar from Canada.
Internally this garden office has Light Grey Oak flooring, Mid grey panelled walls.
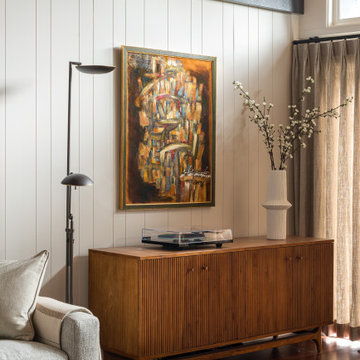
Gorgeous restored African wood flooring, comfortable sectional by Lexington, and chunky coffee table make this room inviting for entertaining. Console is from MGBW. Restored ceiling beams, and painted paneling.
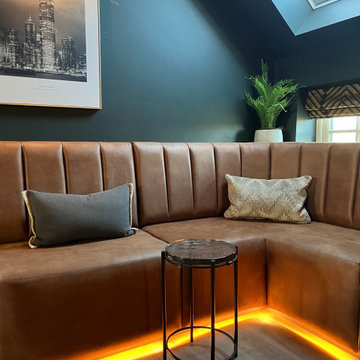
Above a newly constructed triple garage, we created a multifunctional space for a family that likes to entertain, but also spend time together watching movies, sports and playing pool.
Having worked with our clients before on a previous project, they gave us free rein to create something they couldn’t have thought of themselves. We planned the space to feel as open as possible, whilst still having individual areas with their own identity and purpose.
As this space was going to be predominantly used for entertaining in the evening or for movie watching, we made the room dark and enveloping using Farrow and Ball Studio Green in dead flat finish, wonderful for absorbing light. We then set about creating a lighting plan that offers multiple options for both ambience and practicality, so no matter what the occasion there was a lighting setting to suit.
The bar, banquette seat and sofa were all bespoke, specifically designed for this space, which allowed us to have the exact size and cover we wanted. We also designed a restroom and shower room, so that in the future should this space become a guest suite, it already has everything you need.
Given that this space was completed just before Christmas, we feel sure it would have been thoroughly enjoyed for entertaining.
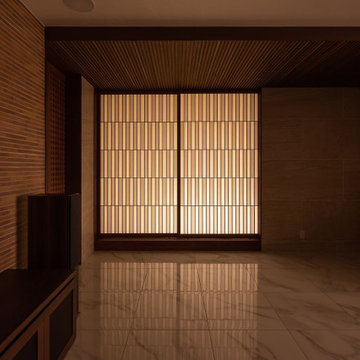
リビングルームと畳コーナーとの境目の空間も夜になると様相が一変します。市松状に貼り替えられた(濃い色の部分が障子紙の二重張り)デザイン障子が昼間とは違って輝き始め、規則正しく整然と並べられた光の濃淡を愉しむことができます。
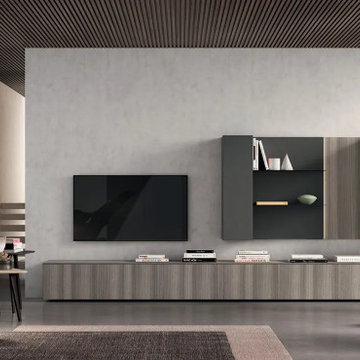
Our collection is strongly characterized by a wide range of materials, finishes and characterizing elements. The wide modularity thanks to the storage system and shoulder bookcase allows you to design living, dining and smart working spaces with the greatest freedom of expression.
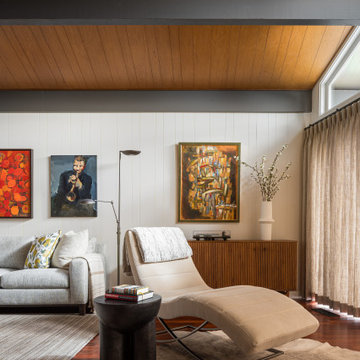
Gorgeous restored African wood flooring, comfortable sectional by Lexington, and chunky coffee table make this room inviting for entertaining. Chaise is from RH modern.Pillows are custom and embroidered. Restored gas fireplace, and painted paneling.

This custom cottage designed and built by Aaron Bollman is nestled in the Saugerties, NY. Situated in virgin forest at the foot of the Catskill mountains overlooking a babling brook, this hand crafted home both charms and relaxes the senses.
Living Design Ideas with Wood and Panelled Walls
5




