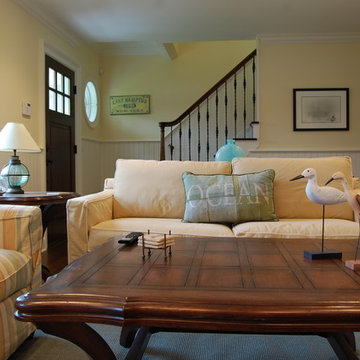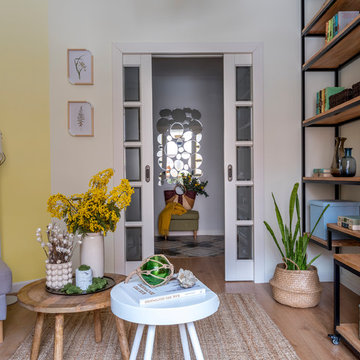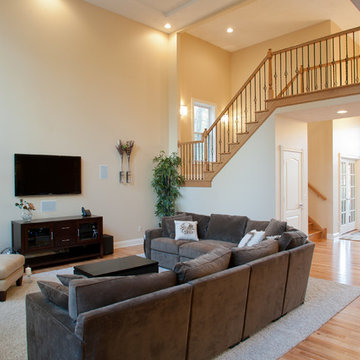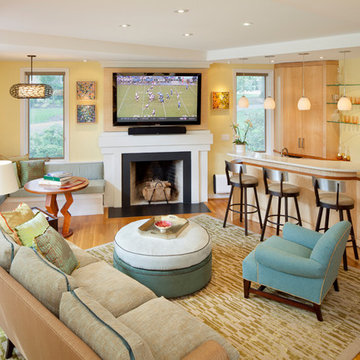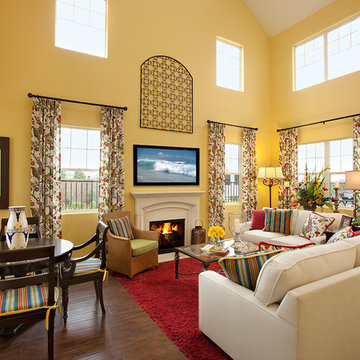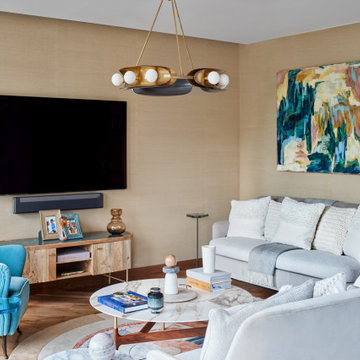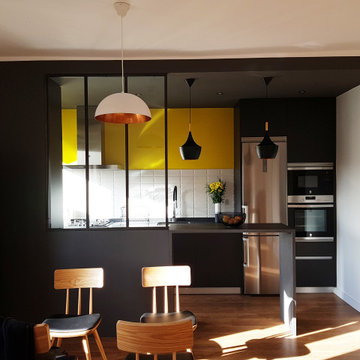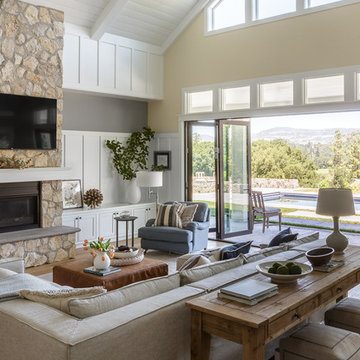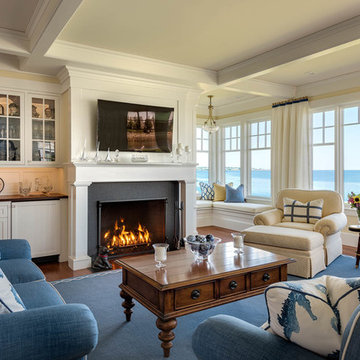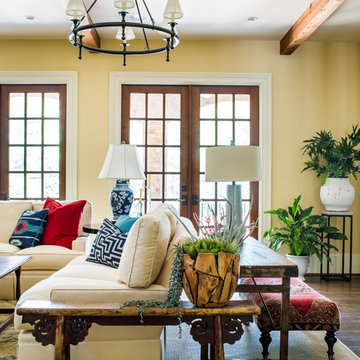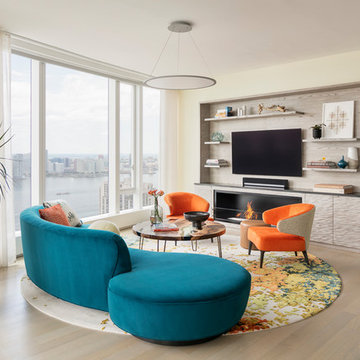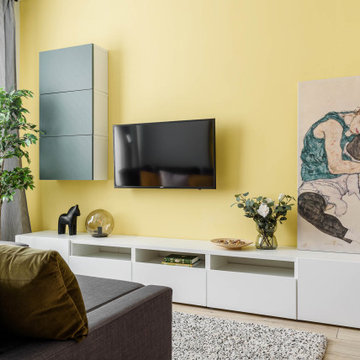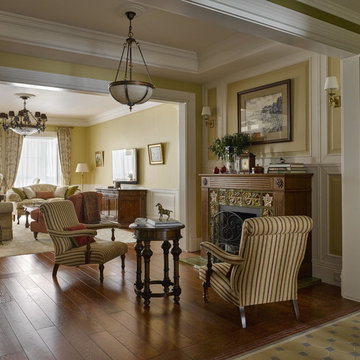Living Design Ideas with Yellow Walls and a Wall-mounted TV
Refine by:
Budget
Sort by:Popular Today
141 - 160 of 2,316 photos
Item 1 of 3
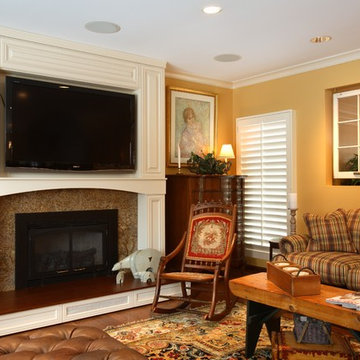
We overlaid the existing brick fireplace surround with granite tiles and painted wood panels, incorporating a new audio-visual system including a television screen and cabinet drawers within the raised hearth to house AV equipment. The clients' antique windows were suspended in openings cut in the formal dining room wall.
Photography by Decor.
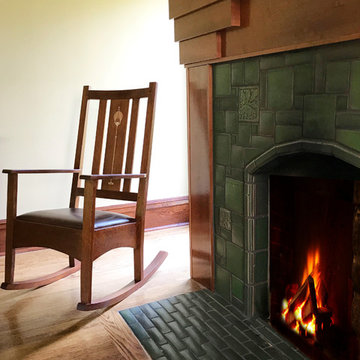
The Stickley rocking chair was purchased for nursing the new member of the family; a baby boy! This MacIntosh furniture style was a favorite of these homeowners, and they selected several pieces with the same wood inlay pattern. What a cozy place to sit! Historical Craftsman Remodel, Seattle, WA, Belltown Design, Photography by Paula McHugh
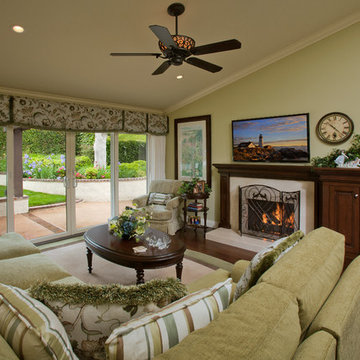
This family room was long and narrow before doing this remodel. We completely rearranged the layout of the floorplan by adding a center-open sliding glass door, a french door, a remodeled fireplace, not to mention closing a door off where it was not needed. We added this beautiful wood flooring, an area rug, new furnishings, and refinished all of the woodwork in the kitchen and family room. The entire room came together. Our client says it is the nicest and most comfortable room in the home!
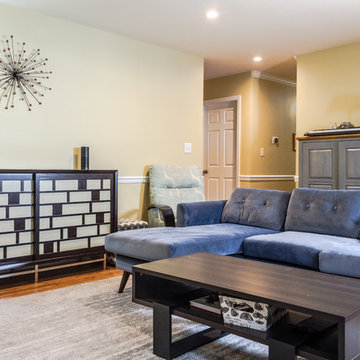
Taking this 1960's-sized living room and adding 3ft allowed our client plenty of room to add additional seating for the family of 4. We were able to blend the existing beautiful oak floors with the added floorspace to make this room seem like it has always been this size!
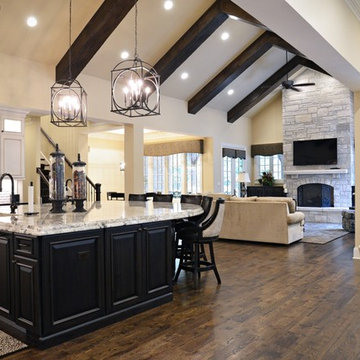
This Tudor style custom home design exudes a distinct touch of heritage and is now nestled within the heart of Town and Country, Missouri. The client wanted a modern open floor plan layout for their family with the ability to entertain formally and informally. They also appreciate privacy and wanted to enjoy views of the rear yard and pool from different vantage points from within the home.
The shape of the house was designed to provide needed privacy for the family from neighboring homes, but also allows for an abundance of glass at the rear of the house; maintaining a connection between indoors and out. A combination of stone, brick and stucco completes the home’s exterior.
The kitchen and great room were designed to create an open yet warm invitation with cathedral ceiling and exposed beams. The living room is bright and clean with a coffered ceiling and fireplace eloquently situated between dual arched entries. This alluring room also steps out onto a courtyard, connecting the pool deck and covered porch.
The large covered porch has an eating area and lounge with TV to watch the game or to enjoy a relaxing fire from the outdoor fireplace. An outdoor bar / kitchen was placed at the far edge of the covered porch and provides a direct link to the pool and pool deck.
The home’s dining room was designed with a stone fireplace, large recessed wall niche and crown molding detail to add a feeling of warmth and serenity.
The master bedroom is a retreat from the main floor level and also has direct access to the pool and patio. A private study was also incorporated with a direct connection to the master bedroom suite.
Each secondary bedroom is a suite with walk in closets and private bathrooms. Over the living room, we placed the kids play room / hang-out space with TV.
The lower level has a 2500 bottle wine room, a guest bedroom suite, a bar / entertainment / game room area and an exercise room.
Photography by Elizabeth Ann Photography.
Interiors by Design Expressions.
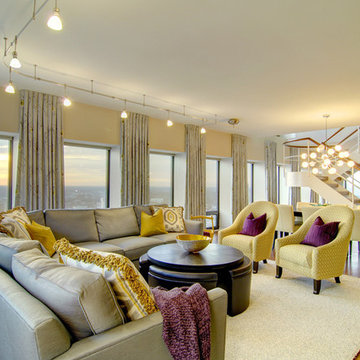
We wanted to frame the windows to take advantage of the view from the 37th floor of the high rise condo building. We wanted a crisp & clean look, with a contemporary color palette of soft greys, creams and metallics.
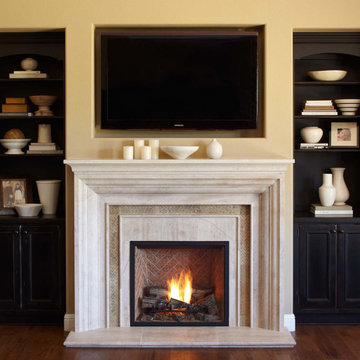
This traditional home remodel in Pleasanton, CA, by our Lafayette studio, features a spacious kitchen that is sure to impress. The stunning wooden range hood is a standout feature, adding warmth and character to the space. The grand staircase is a true showstopper, making a bold statement and commanding attention. And when it's time to relax, the fireplace is the perfect place to cozy up and unwind. Explore this project to see how these elements come together to create a truly remarkable space.
Project by Douglah Designs. Their Lafayette-based design-build studio serves San Francisco's East Bay areas, including Orinda, Moraga, Walnut Creek, Danville, Alamo Oaks, Diablo, Dublin, Pleasanton, Berkeley, Oakland, and Piedmont.
For more about Douglah Designs, click here: http://douglahdesigns.com/
Living Design Ideas with Yellow Walls and a Wall-mounted TV
8




