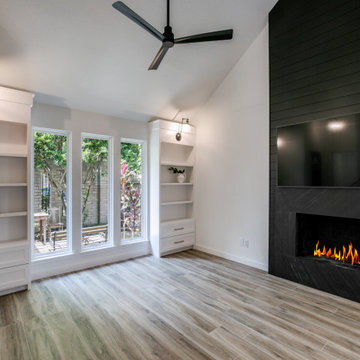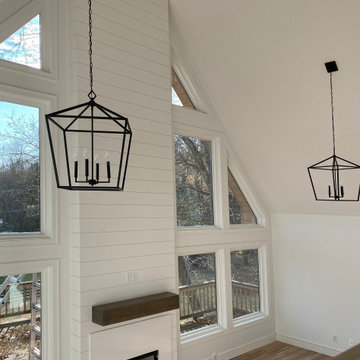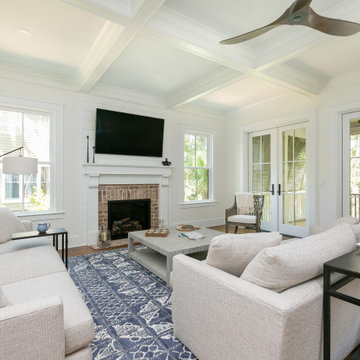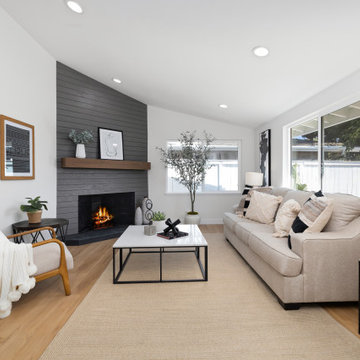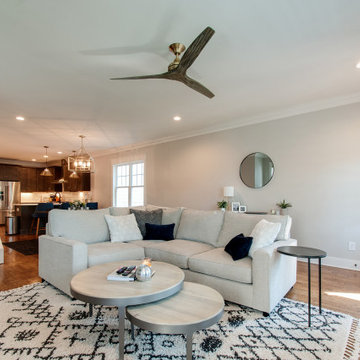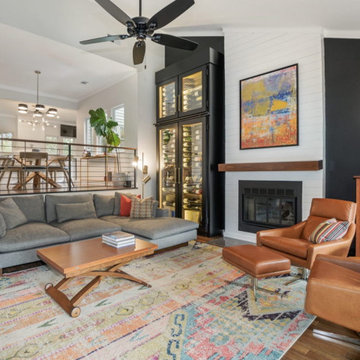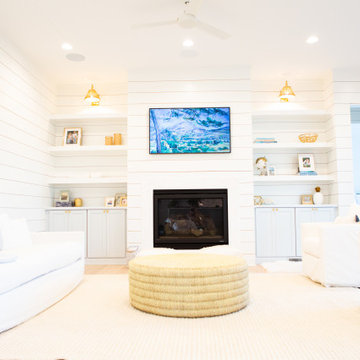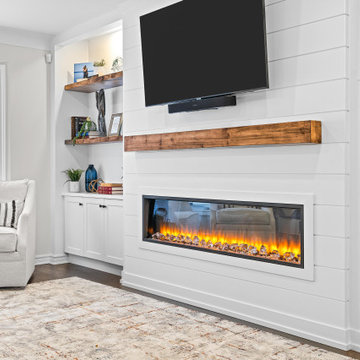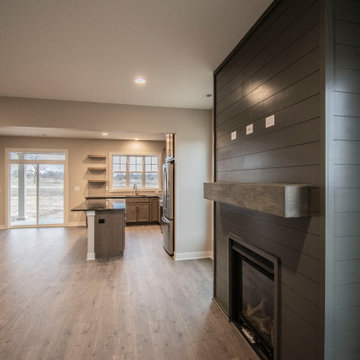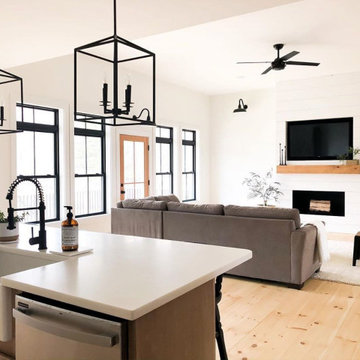Living Room Design Photos
Refine by:
Budget
Sort by:Popular Today
121 - 140 of 810 photos
Item 1 of 2
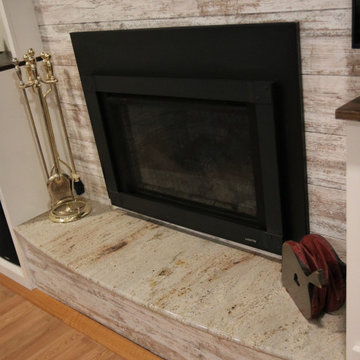
Sandalwood Granite Hearth
Sandalwood Granite hearth is the material of choice for this client’s fireplace. Granite hearth details include a full radius and full bullnose edge with a slight overhang. This DIY fireplace renovation was beautifully designed and implemented by the clients. French Creek Designs was chosen for the selection of granite for their hearth from the many remnants available at available slab yard. Adding the wood mantle to offset the wood fireplace is a bonus in addition to the decor.
Sandalwood Granite Hearth complete in Client Project Fireplace Renovation ~ Thank you for sharing! As a result, Client Testimony “French Creek did a fantastic job in the size and shape of the stone. It’s beautiful! Thank you!”
Hearth Materials of Choice
In addition, to granite selections available is quartz and wood hearths. French Creek Designs home improvement designers work with various local artisans for wood hearths and mantels in addition to Grothouse which offers wood in 60+ wood species, and 30 edge profiles.
Granite Slab Yard Available
When it comes to stone, there is no substitute for viewing full slabs granite. You will be able to view our inventory of granite at our local slab yard. Alternatively, French Creek Designs can arrange client viewing of stone slabs.
Get unbeatable prices with our No Waste Program Stone Countertops. The No Waste Program features a selection of granite we keep in stock. Having a large countertop selection inventory on hand. This allows us to only charge for the square footage you need, with no additional transportation costs.
In addition, to the full slabs remember to peruse through the remnants for those smaller projects such as tabletops, small vanity countertops, mantels and hearths. Many great finds such as the sandalwood granite hearth as seen in this fireplace renovation.
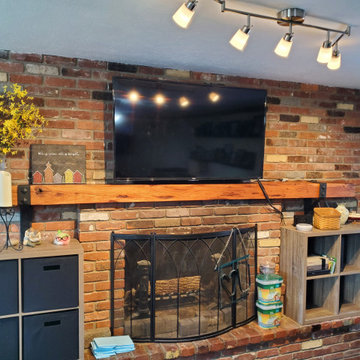
Beautiful reclaimed distressed wood mantel with wooden corbels. Every beam is different and will differ from the photos but will be as similar as possible. Each beam has its little imperfections which actually give it character.
Installation:
The mantel comes with a Notched mounting system, it is suitable for fireplaces that will be installed on finished and brick walls. For brick walls : there is an extra 10$ fee for the additional hardware needed for proper installation. You can find out more about the Notched Mounting System on our website : https://anthonyshieldsandsons.com/pages/mounting-options
If you have any questions about your mantel's installation, contact us.
We have many different wood finishes available to you. Most are original to us and nobody else offers them.
The shipping fees in this listing are an estimate, please contact us for a custom shipping quote.
If you need help or have any questions regarding an upcoming order, do not hesitate to write to us!
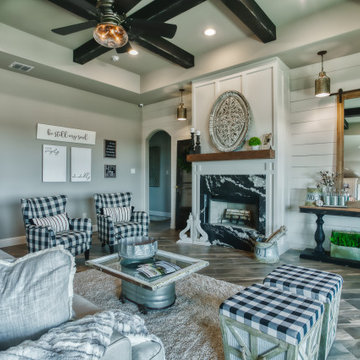
This open concept living room features shiplap and exposed beam ceiling, arched doorways and custom fireplace.
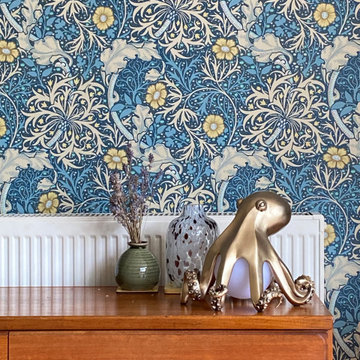
Apart from the blue sofa, most of the furniture was sourced second-hand or on Freecycle.
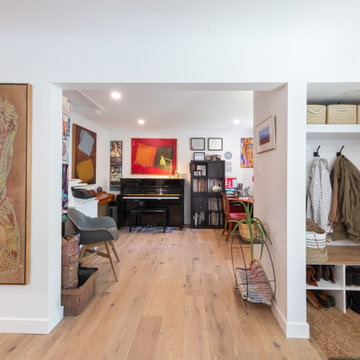
This main floor renovation turned out perfect! Our clients wanted to reimagine their living space in their older raised bungalow, and we were happy to help! One bedroom was re-purposed into a custom music room open to the front entry and living room area. And another was converted into a luxurious walk in closet off the primary bedroom. New hardwood flooring was installed throughout. The kitchen was completely opened up to the dining and living rooms. The new cabinets, island, countertops, custom millwork, wood beams and plank ceiling helped create a beautiful space for cooking and entertaining! And even though the traditional plaster walls and ceilings were preserved, fresh paint and trim complemented the transformation!
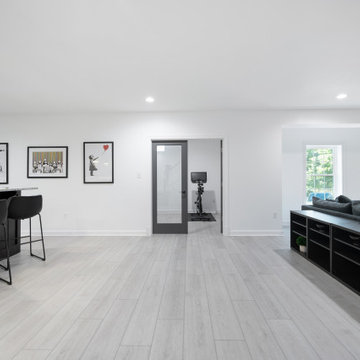
Influenced by classic Nordic design. Surprisingly flexible with furnishings. Amplify by continuing the clean modern aesthetic, or punctuate with statement pieces.
The Modin Rigid luxury vinyl plank flooring collection is the new standard in resilient flooring. Modin Rigid offers true embossed-in-register texture, creating a surface that is convincing to the eye and to the touch; a low sheen level to ensure a natural look that wears well over time; four-sided enhanced bevels to more accurately emulate the look of real wood floors; wider and longer waterproof planks; an industry-leading wear layer; and a pre-attached underlayment.
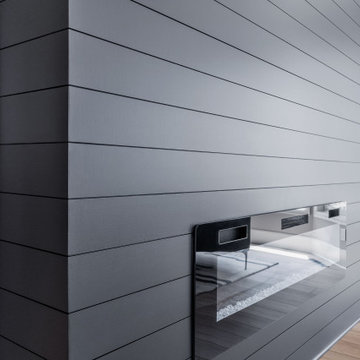
The clients of this Woodbury, Minnesota home are slowly updating their home room by room to bring this home from the 90’s to the present day. For this project, the client wanted to not only remove all the golden oak and brass prevalent during that era, but they wanted to create visual contrast by using a dark and stormy color. We landed on a deep “Caviar” hue by Sherwin Williams. We replaced all the base moulding in a contrasting white enamel and converted honey oak doors and casing to a deep black. Visual balance and symmetry were achieved by painting the adjacent fireplace surround in the same color. This dark hue not only ushers in warmth amongst a rather neutral palette backdrop but deviating from colors that are too “matchy-matchy” lends a fresh feel to this room. This home refresh now exudes modern sophistication.
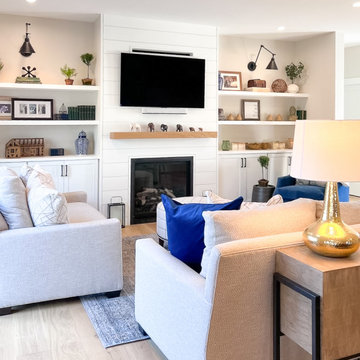
Modern Farmhouse Living Room - Shiplap fireplace accent wall and built-ins
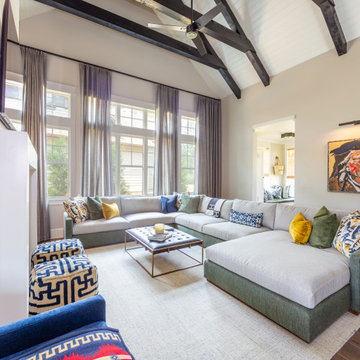
Nestled within the charming confines of Bluejack National, our design team utilized all the space this cozy cottage had to offer. Towering custom drapery creates the illusion of grandeur, guiding the eye toward the shiplap ceiling and exposed wooden beams. While the color palette embraces neutrals and earthy tones, playful pops of color and intriguing southwestern accents inject vibrancy and character into the space.
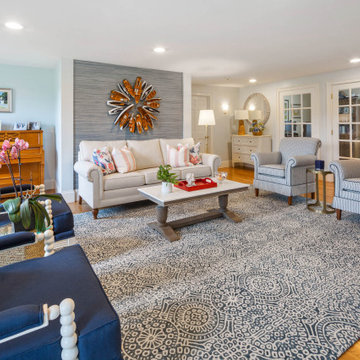
This family wanted a cheerful casual coastal living room. We brought in lots of pattern and a red/white/navy palette to drive home the coastal look. The formerly red brick gas fireplace was wrapped in ship lap and given a custom hemlock mantel shelf. We also added an accent wall with navy grasscloth wallpaper that beautifully sets off the ivory sofa and unique wooden boat wreath.
Living Room Design Photos
7
