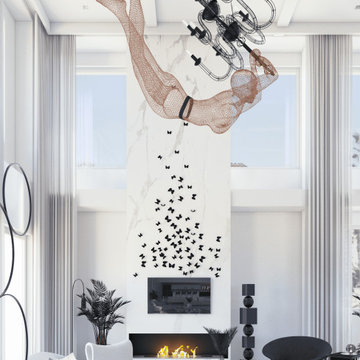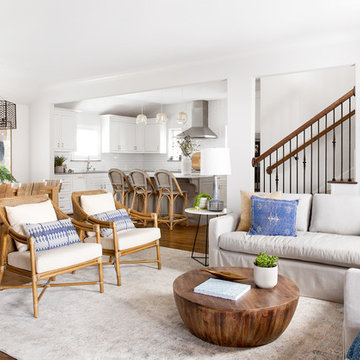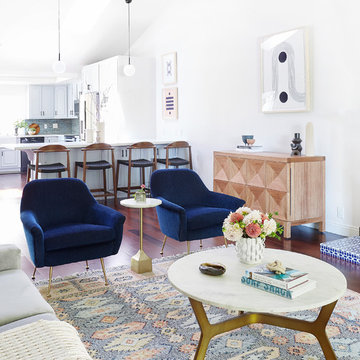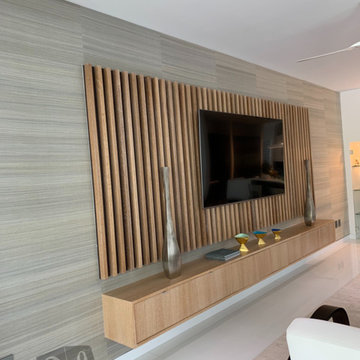Living Room Design Photos
Refine by:
Budget
Sort by:Popular Today
161 - 180 of 147,885 photos
Item 1 of 3

This classic contemporary Living room is brimming with simple elegant details, one of which being the use of modern open shelving. We've decorated these shelves with muted sculptural forms in order to juxtapose the sharp lines of the fireplace stone mantle. Incorporating open shelving into a design allows you to add visual interest with the use of decor items to personalize any space!
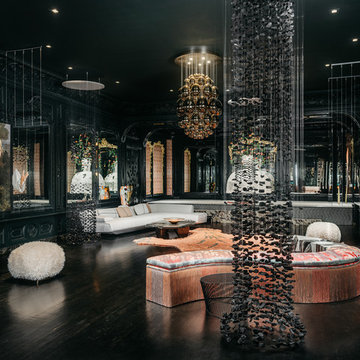
The Ballroom by Applegate-Tran at Decorators Showcase 2019 Home | Existing vintage oak flooring refinished with black stain and finished

Дизайнеры: Анна Пустовойтова (студия @annalenadesign) и Екатерина Ковальчук (@katepundel). Фотограф: Денис Васильев. Плитка из старого кирпича и монтаж кирпичной кладки: BrickTiles.Ru. Интерьер опубликован в журнале AD в 2018-м году (№175, август).
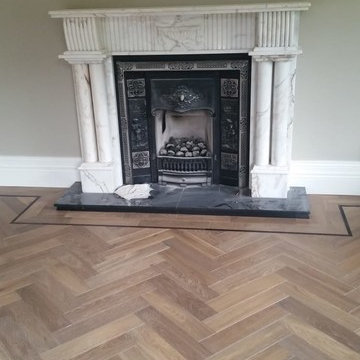
A special order product fitted here.
Chapel 17th Century - Solid Oak Herringbone with a Smoked & White Oiled finish, paired with a solid black oak trim.
These boards are 15mm x 90mm x 450mm solid oak, with the trims being 15mm x 25mm x 500mm solid black oak.
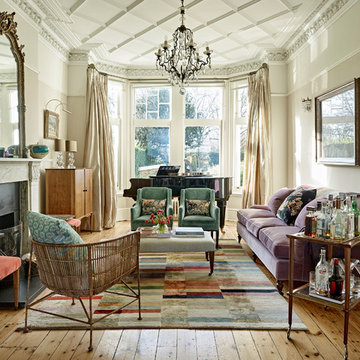
Elegant formal sitting room in detached Victorian London house. Colour and pattern are balanced with neutrals. Contemporary and traditional pieces are combined to create a personal, glamorous feel.
Interior Design Kate Renwick
Photography Nick Smith
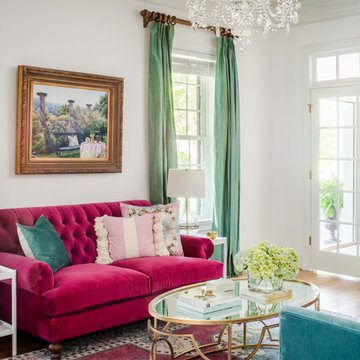
The more formal living room, known as the Southern gal's sitting room, is darling with its layers of color, velvet, brass and European pine. This corner of the French Retrohemian Chateau is approachable with a fun take on elegance. A baby grand piano sits in one corner for musical entertainment and family engagements. The blush pink ceiling and two french pocket doors enhance to the refined look.

Visit The Korina 14803 Como Circle or call 941 907.8131 for additional information.
3 bedrooms | 4.5 baths | 3 car garage | 4,536 SF
The Korina is John Cannon’s new model home that is inspired by a transitional West Indies style with a contemporary influence. From the cathedral ceilings with custom stained scissor beams in the great room with neighboring pristine white on white main kitchen and chef-grade prep kitchen beyond, to the luxurious spa-like dual master bathrooms, the aesthetics of this home are the epitome of timeless elegance. Every detail is geared toward creating an upscale retreat from the hectic pace of day-to-day life. A neutral backdrop and an abundance of natural light, paired with vibrant accents of yellow, blues, greens and mixed metals shine throughout the home.

This living room got an upgraded look with the help of new paint, furnishings, fireplace tiling and the installation of a bar area. Our clients like to party and they host very often... so they needed a space off the kitchen where adults can make a cocktail and have a conversation while listening to music. We accomplished this with conversation style seating around a coffee table. We designed a custom built-in bar area with wine storage and beverage fridge, and floating shelves for storing stemware and glasses. The fireplace also got an update with beachy glazed tile installed in a herringbone pattern and a rustic pine mantel. The homeowners are also love music and have a large collection of vinyl records. We commissioned a custom record storage cabinet from Hansen Concepts which is a piece of art and a conversation starter of its own. The record storage unit is made of raw edge wood and the drawers are engraved with the lyrics of the client's favorite songs. It's a masterpiece and will be an heirloom for sure.

Fully integrated Signature Estate featuring Creston controls and Crestron panelized lighting, and Crestron motorized shades and draperies, whole-house audio and video, HVAC, voice and video communication atboth both the front door and gate. Modern, warm, and clean-line design, with total custom details and finishes. The front includes a serene and impressive atrium foyer with two-story floor to ceiling glass walls and multi-level fire/water fountains on either side of the grand bronze aluminum pivot entry door. Elegant extra-large 47'' imported white porcelain tile runs seamlessly to the rear exterior pool deck, and a dark stained oak wood is found on the stairway treads and second floor. The great room has an incredible Neolith onyx wall and see-through linear gas fireplace and is appointed perfectly for views of the zero edge pool and waterway. The center spine stainless steel staircase has a smoked glass railing and wood handrail.
Photo courtesy Royal Palm Properties
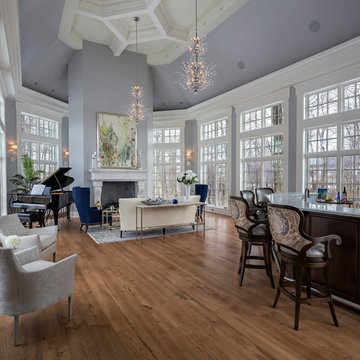
This ballroom serves as a space to come and relax or socialize at the bar. This space offers much natural light by having windows around the entire ballroom with cofferred 22 ft high ceilings. Transitional furniture with pops of colors allows for this space to feel very elegant yet relaxing and inviting.
Photo by Dave Bryce Photography

This house features an open concept floor plan, with expansive windows that truly capture the 180-degree lake views. The classic design elements, such as white cabinets, neutral paint colors, and natural wood tones, help make this house feel bright and welcoming year round.

This great room is filled with natural light all day long with windows all across the back from Western Window Systems. It is the perfect gathering place for cooking, dining or just relaxing. The white oak floors provide a lovely contrast to the white shaker style cabinetry while the marble and quartz counter tops finish off the kitchen counters.
Photo Credit: Leigh Ann Rowe
Living Room Design Photos
9
