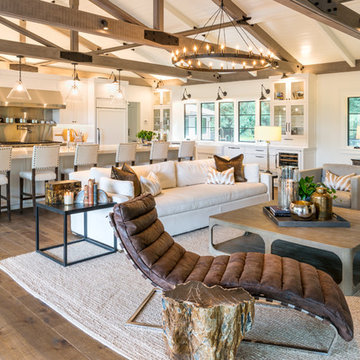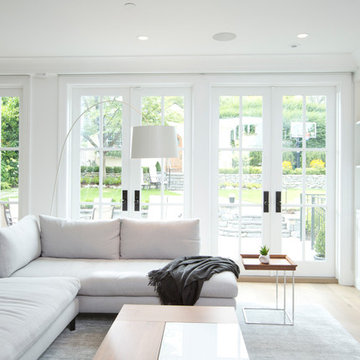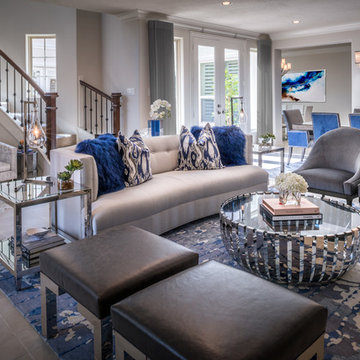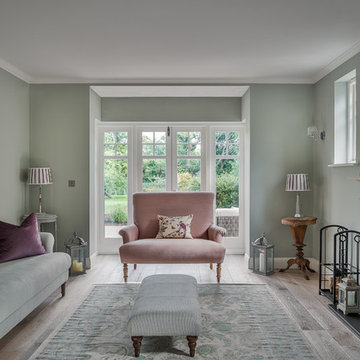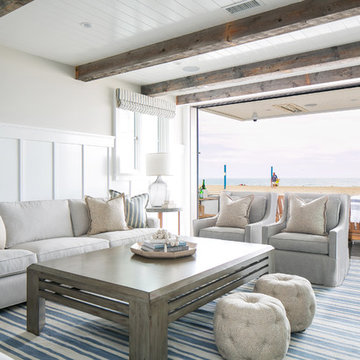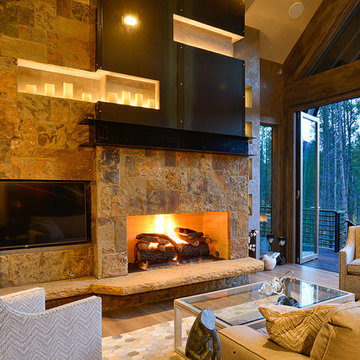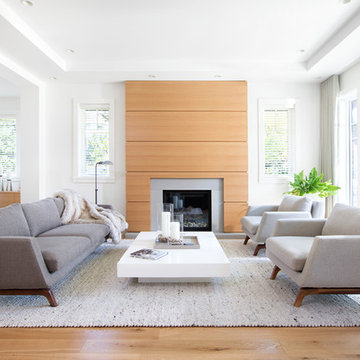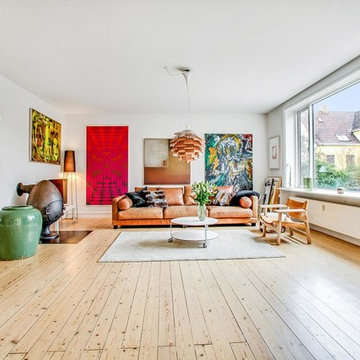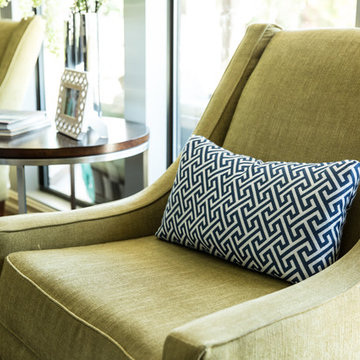Living Room Design Photos
Refine by:
Budget
Sort by:Popular Today
161 - 180 of 61,413 photos
Item 1 of 3
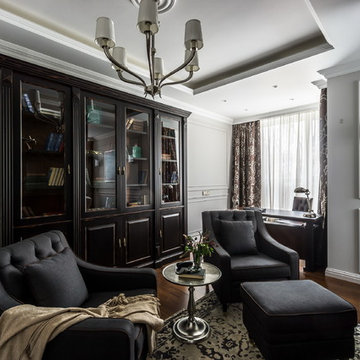
архитектор-дизайнер Сергей Щеповалин
дизайнер-декоратор Нина Абасеева
фотограф Виктор Чернышов
Гостиная разделена на две зоны колонной, зона отдыха и зона кабинета с камином. Нами введен голубой цвет, чтобы немного разбавить ее брутальность.
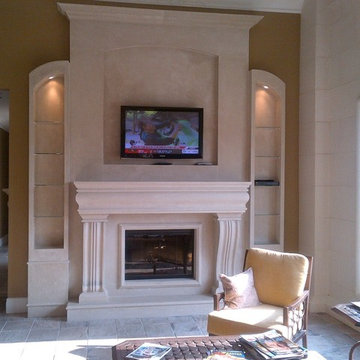
"omega cast stone mantel"
"omega cast stone fireplace mantle"
"custom fireplace mantel"
"custom fireplace overmantel"
"custom cast stone fireplace mantel"
"carved stone fireplace"
"cast stone fireplace mantel"
"cast stone fireplace overmantel"
"cast stone fireplace surrounds"
"fireplace design idea"
"fireplace makeover "
"fireplace mantel ideas"
"fireplace mantle shelf"
"fireplace stone designs"
"fireplace surrounding"
"mantle design idea"

Luxurious modern sanctuary, remodeled 1957 mid-century architectural home is located in the hills just off the Famous Sunset Strip. The living area has 2 separate sitting areas that adorn a large stone fireplace while looking over a stunning view of the city.
I wanted to keep the original footprint of the house and some of the existing furniture. With the magic of fabric, rugs, accessories and upholstery this property was transformed into a new modern property.

The Brahmin - in Ridgefield Washington by Cascade West Development Inc.
It has a very open and spacious feel the moment you walk in with the 2 story foyer and the 20’ ceilings throughout the Great room, but that is only the beginning! When you round the corner of the Great Room you will see a full 360 degree open kitchen that is designed with cooking and guests in mind….plenty of cabinets, plenty of seating, and plenty of counter to use for prep or use to serve food in a buffet format….you name it. It quite truly could be the place that gives birth to a new Master Chef in the making!
Cascade West Facebook: https://goo.gl/MCD2U1
Cascade West Website: https://goo.gl/XHm7Un
These photos, like many of ours, were taken by the good people of ExposioHDR - Portland, Or
Exposio Facebook: https://goo.gl/SpSvyo
Exposio Website: https://goo.gl/Cbm8Ya
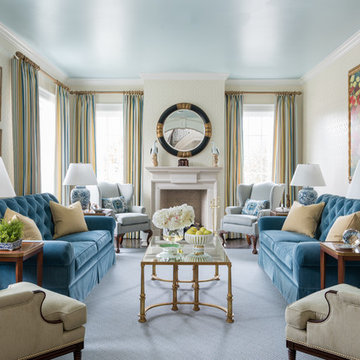
The aqua high gloss ceiling, subtle tone-on-tone trellis wallpaper, small geometric carpet, and bulls eye mirror all help to give this formal living room an open and airy feel. A pair of velvet tufted sofas also make the sitting area feel more luxurious.
Photography by Michael Hunter Photography.

We feel fortunate to have had the opportunity to work on this clean NW Contemporary home. Due to its remote location, our goal was to pre-fabricate as much as possible and shorten the installation time on site. We were able to cut and pre-fit all the glue-laminated timber frame structural elements, the Douglas Fir tongue and groove ceilings, and even the open riser Maple stair.
The pictures mostly speak for themselves; but it is worth noting, we were very pleased with the final result. Despite its simple modern aesthetic with exposed concrete walls and miles of glass on the view side, the wood ceilings and the warm lighting give a cozy, comfy feel to the spaces.
The owners were very involved with the design and build, including swinging hammers with us, so it was a real labor of love. The owners, and ourselves, walked away from the project with a great pride and deep feeling of satisfied accomplishment.
Design by Level Design
Photography by C9 Photography
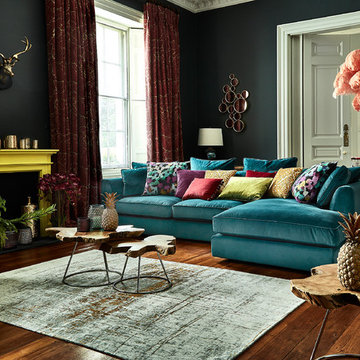
The eclectic trend embraces your creative side with a mix of new meets old and different designs styles are interwoven. Mix sumptuous fabrics and add quirky accessories to set the tone of this maximalist trend.
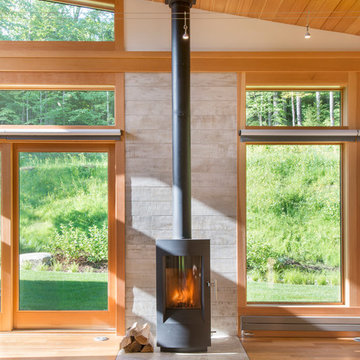
The guesthouse of our Green Mountain Getaway follows the same recipe as the main house. With its soaring roof lines and large windows, it feels equally as integrated into the surrounding landscape.
Photo by: Nat Rea Photography
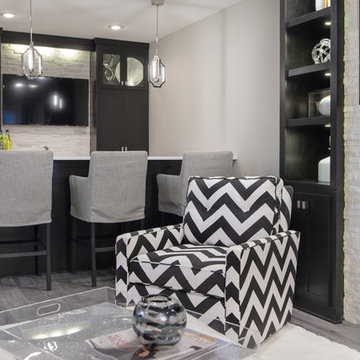
The client wanted a stunning bar with room for a large TV and closed shelving to hide any messes. We lined the back of the bar with the same ledger stone on the TV/Fireplace wall and added accent lighting to rake across the tile. Additionally we used a white Cambria countertop and did a waterfall outside edge on the raised bar.
Photo: Matt Kocoureck
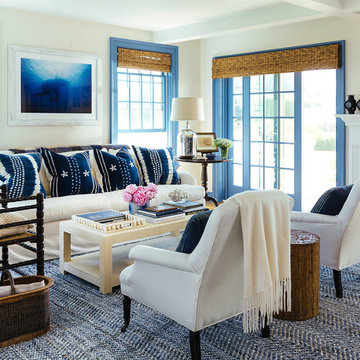
Beach style decor with art, antiques and collected treasures. Photo credit: Read McKendree.
Living Room Design Photos
9
