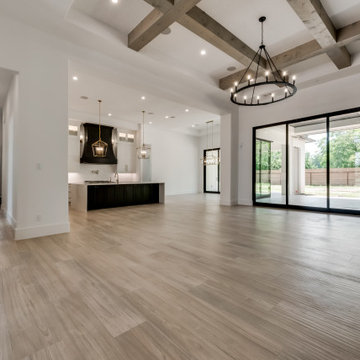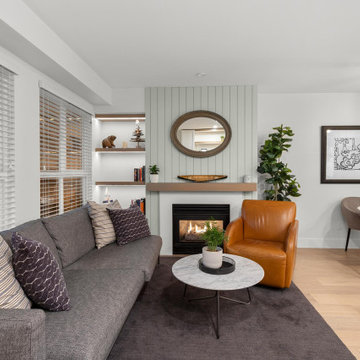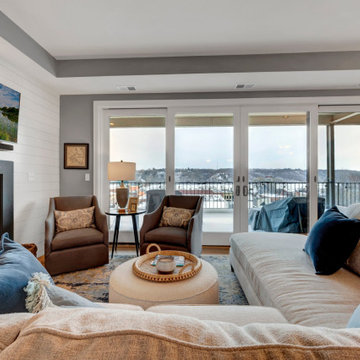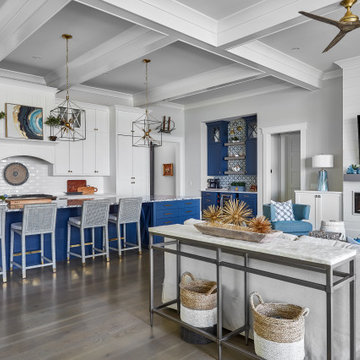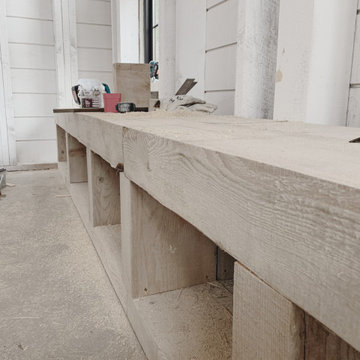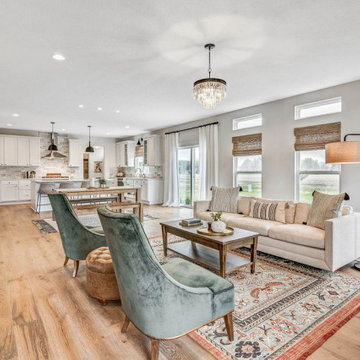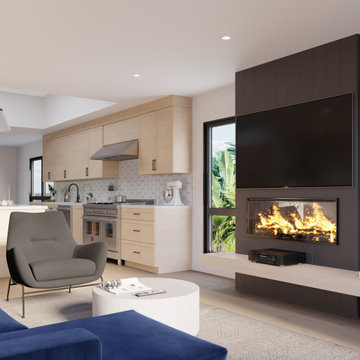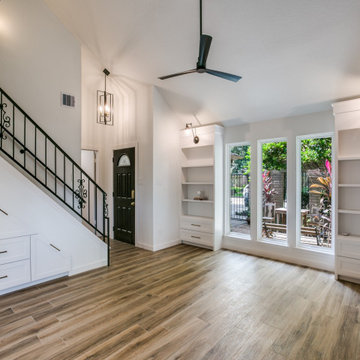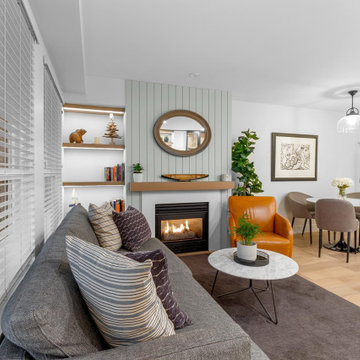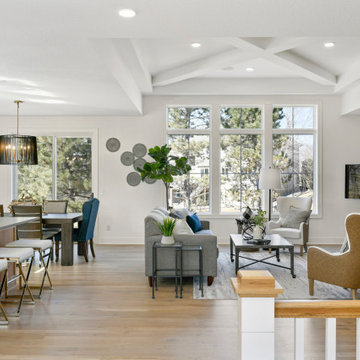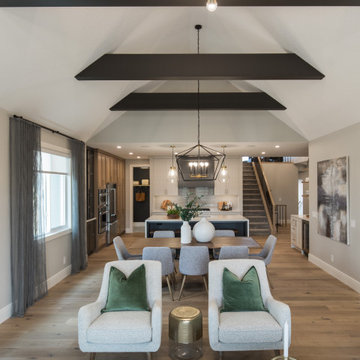Living Room Design Photos
Sort by:Popular Today
61 - 80 of 230 photos
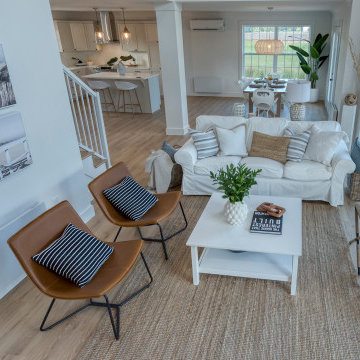
This open to above family room is bathed in natural light with double patio doors and transom windows.
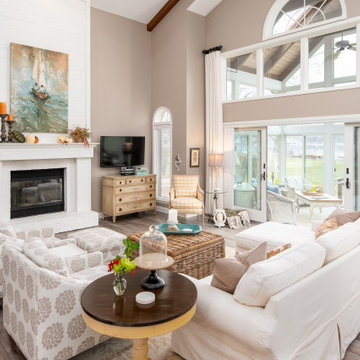
This lake inspired living room is a grand place to entertain your guests while looking out onto your gorgeous lake. The focal in this room is the amazing shiplap fireplace that matches the spectacular windows in this room.
Designed by-Kathy Levin

This living room was part of a larger main floor remodel that included the kitchen, dining room, entryway, and stair. The existing wood burning fireplace and moss rock was removed and replaced with rustic black stained paneling, a gas corner fireplace, and a soapstone hearth. New beams were added.
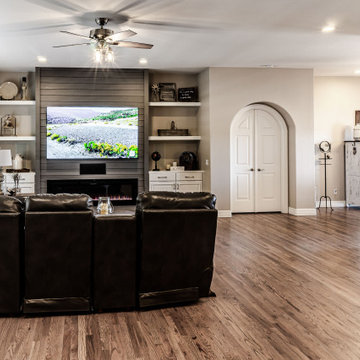
Farmhouse chic is a delightful balance of design styles that creates a countryside, stress-free, yet contemporary atmosphere. It's much warmer and more uplifting than minimalism. ... Contemporary farmhouse style coordinates clean lines, multiple layers of texture, neutral paint colors and natural finishes. We leveraged the open floor plan to keep this space nice and open while still having defined living areas. The soft tones are consistent throughout the house to help keep the continuity and allow for pops of color or texture to make each room special.
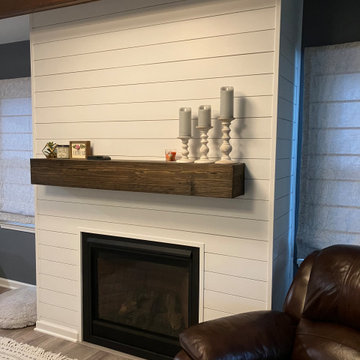
This older house was completely transformed and opened up with the help of our talented designers for an integrated living room and kitchen combo.
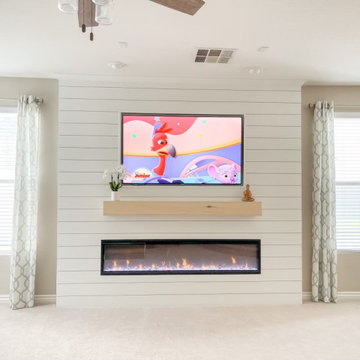
Completed redesign of living room entertainment niche with shiplap. New location for TV, New Fireplace and Mantel
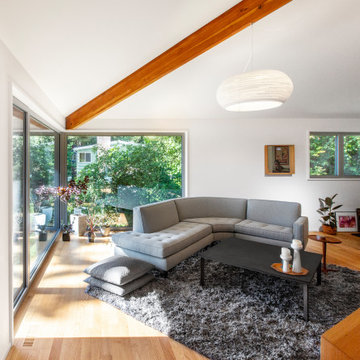
This uniquely designed home in Seattle, Washington recently underwent a dramatic transformation that provides both a fresh new aesthetic and improved functionality. Renovations on this home went above and beyond the typical “face-lift” of the home remodel project and created a modern, one-of-a-kind space perfectly designed to accommodate the growing family of the homeowners.
Along with creating a new aesthetic for the home, constructing a dwelling that was both energy efficient and ensured a high level of comfort were major goals of the project. To this end, the homeowners selected A5h Windows and Doors with triple-pane glazing which offers argon-filled, low-E coated glass and warm edge spacers within an all-aluminum frame. The hidden sash option was selected to provide a clean and modern aesthetic on the exterior facade. Concealed hinges allow for a continuous air seal, while premium stainless-steel handles offer a refined contemporary touch.
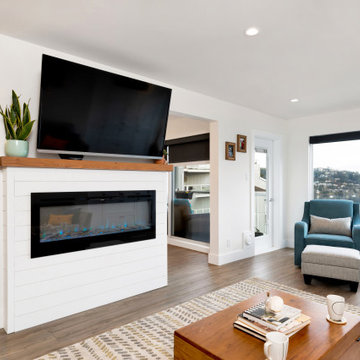
Spacious living room over looking the Pacific Ocean with electric fireplace and wood mantel.
Living Room Design Photos
4
