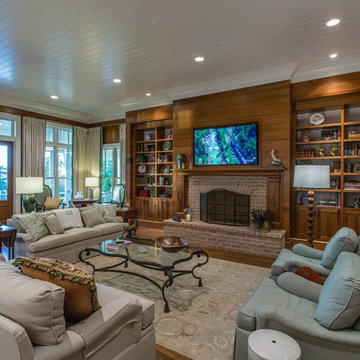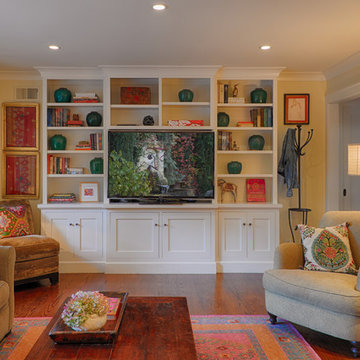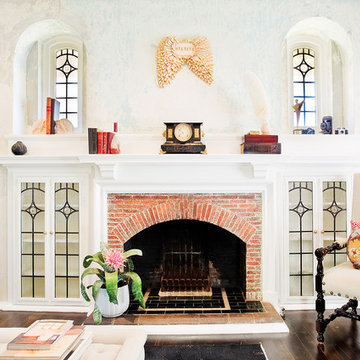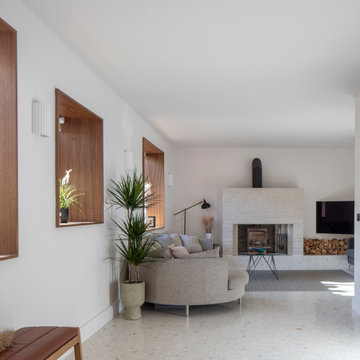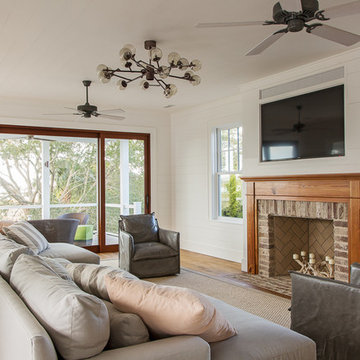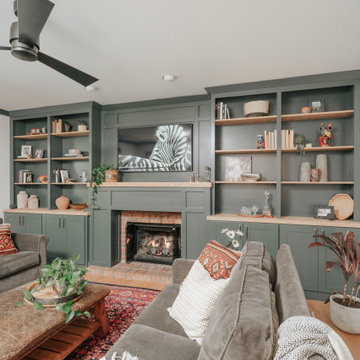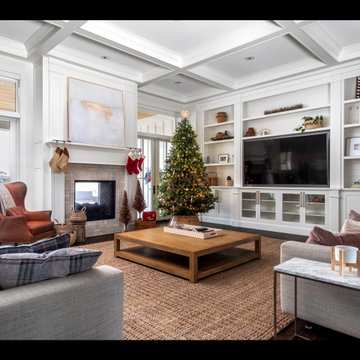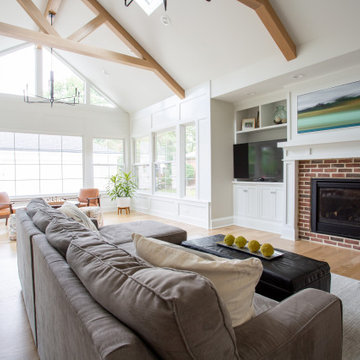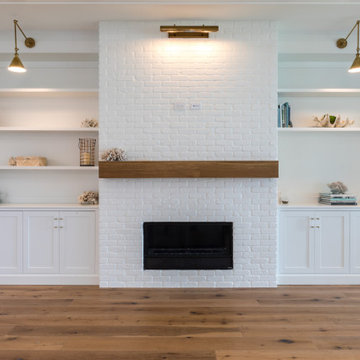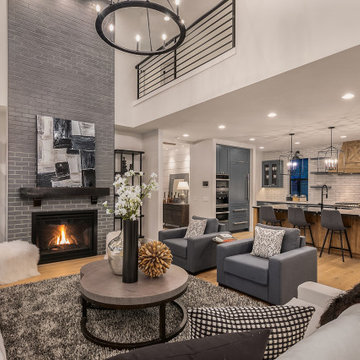Living Room Design Photos with a Brick Fireplace Surround and a Built-in Media Wall
Sort by:Popular Today
41 - 60 of 1,002 photos
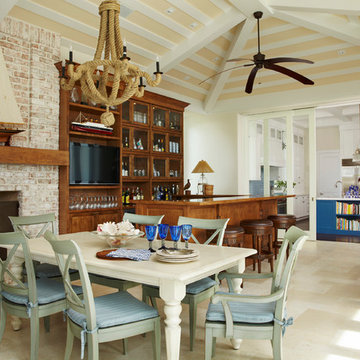
The Florida room looks into the kitchen and can be separated via sliding glass doors and used as either an indoor or outdoor space.
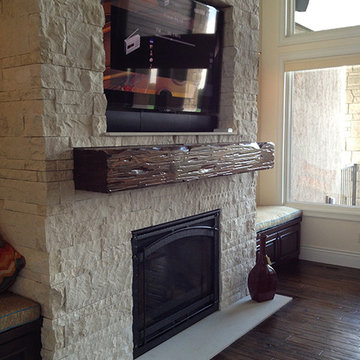
This 5,150 sq.ft. consisted of 4 bedrooms, 5 bathrooms and a 3 car garage. Custom cabinetry and countertops. Custom beamwork througout the house. Two separate outdoor recreational sites. The fire pit was designed for gas or wood fire. The house included 3 fireplaces and a four season room.
This house was awarded Best of Show in a category of $1,000,000 and up.
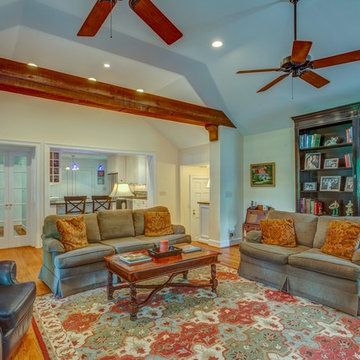
Looking toward the kitchen and back entry.
We remodeled this kitchen to bring needed updates and to open up the kitchen into the living space. The living room used to be separated from the kitchen by a wall and lowered by a few steps. We removed the load-bearing wall and replaced it with a beautiful rustic wood beam, and we raised the living room floor to be level with the kitchen. The old wood paneling was replaced with drywall and painted to brighten the space. The fireplace was reconfigured with a new mantel, new brick pieced in to match the existing brick where we moved the mantel, and new built-in cabinetry featuring custom pull-out file drawers, space for the TV, and shelves for books.
Ryan Long Photography
Laurie Coderre Designs
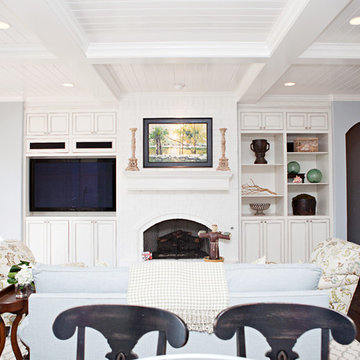
Modern kitchen in Lubbock, TX parade home. Coffered ceiling & antiqued cabinets.
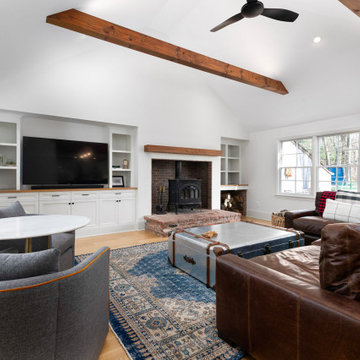
this was an old poorly converted garage that we vaulted, added windows for light and created the houseing for the wood burning stove that helpd make sense of the asymmetry of its location.
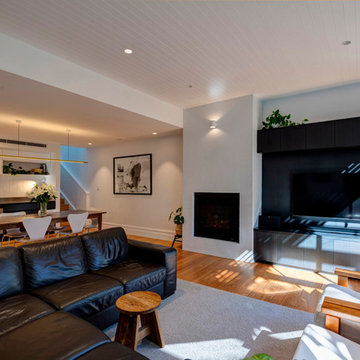
This project was developed in strong collaboration with the homes’ stylish owner, Sally Small, who engaged us to design a split-level home extension that could push the limits in terms of permissible built form controls and capitalise on every inch of available floor space. The alterations and additions have been designed to be both sympathetic to the owners’ strong interior aesthetic and the compact nature of the site, which was constrained by a 7.5 metre street frontage. Builder: Reliant Constructions. Interiors & Joinery Design: Sally Small, home owner.

Living Room at the Flower Showhouse / featuring Bevolo Cupola Pool House Lanterns by the fireplace
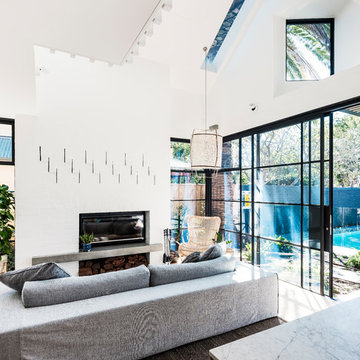
The high-level pop-out window and skylight provide glimpses of the old palm tree that gives the house its name

Open concept kitchen. Back of the fireplace upgraded with hand-made, custom wine hooks for wine gallery display. Vaulted ceiling with beam. Built-in open cabinets. Painted exposed brick throughout. Hardwood floors. Mid-century modern interior design

2021 PA Parade of Homes BEST CRAFTSMANSHIP, BEST BATHROOM, BEST KITCHEN IN $1,000,000+ SINGLE FAMILY HOME
Roland Builder is Central PA's Premier Custom Home Builders since 1976
Living Room Design Photos with a Brick Fireplace Surround and a Built-in Media Wall
3
