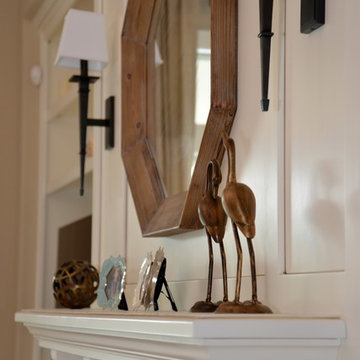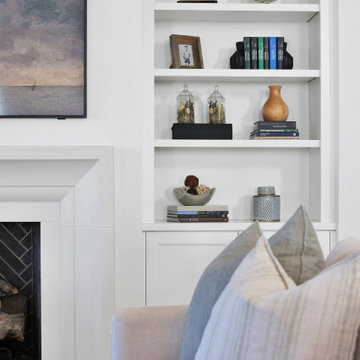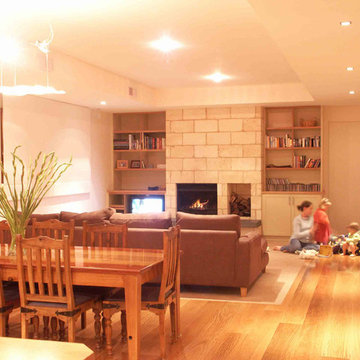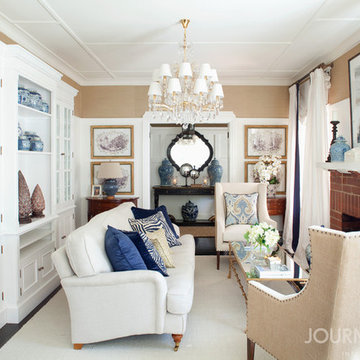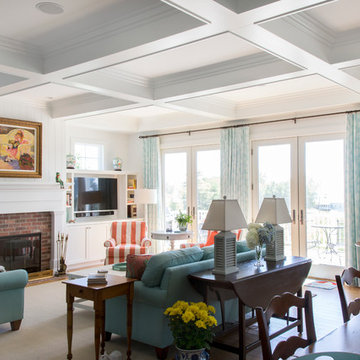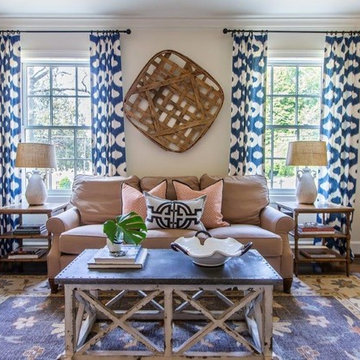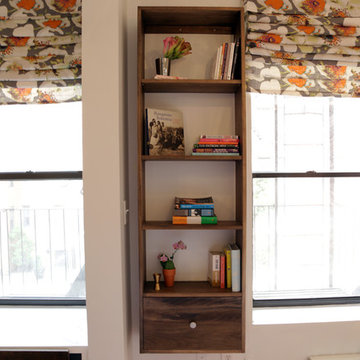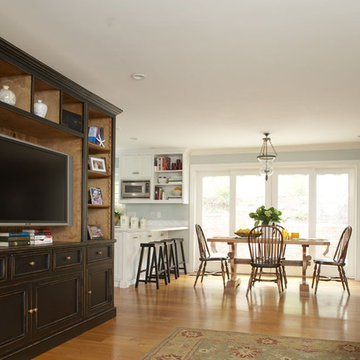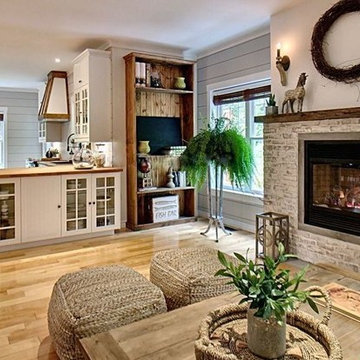Living Room Design Photos with a Brick Fireplace Surround and a Built-in Media Wall
Refine by:
Budget
Sort by:Popular Today
161 - 180 of 1,002 photos
Item 1 of 3
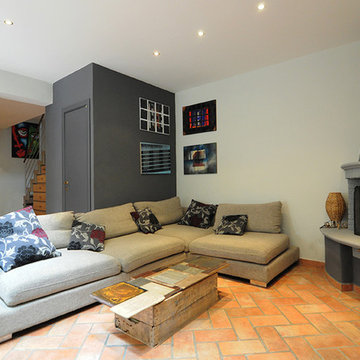
Stile Industriale e vintage per questo "loft" in pieno centro storico. Il nostro studio si è occupato di questo intervento che ha donato nuova vita ad un appartamento del centro storico di un paese toscano nei pressi di Firenze ed ha seguito la Committenza, una giovane coppia con due figli piccoli, fino al disegno di arredi e complementi su misura passando per la direzione dei lavori.
Legno, ferro e materiali di recupero sono stati il punto di partenza per il mood progettuale. Il piano dei fuichi è un vecchio tavolo da falegname riadattato, il mobile del bagno invece è stato realizzato modificando un vecchio attrezzo agricolo. Lo stesso dicasi per l'originale lampada del bagno. Progetto architettonico, interior design, lighting design, concept, home shopping e direzione del cantiere e direzione artistica dei lavori a cura di Rachele Biancalani Studio - Progetti e immagini coperti da Copyright All Rights reserved copyright © Rachele Biancalani - Foto Thomas Harris Photographer
Architectural project, direction, art direction, interior design, lighting design by Rachele Biancalani Studio. Project 2012 – Realizzation 2013-2015 (All Rights reserved copyright © Rachele Biancalani) - See more at: http://www.rachelebiancalani.com
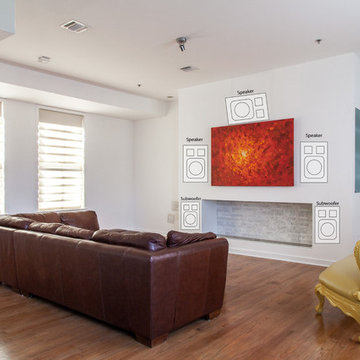
In-wall speakers & subwoofers provide surround sound without taking up any of the limited urban living space.
See more & take a video tour :
http://www.seriousaudiovideo.com/portfolios/minimalist-smart-condo-hoboken-nj-urc-total-control/
Photos by Anthony Torsiello
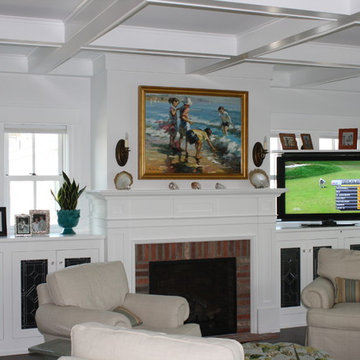
Mantels, fireplace surrounds, custom built-in cabinetry all from the Tague Design Showroom, Malvern PA
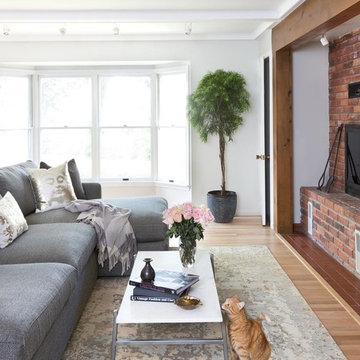
This house is nestled in the suburbs of Detroit. It is a 1950s two story brick colonial that was in major need of some updates. We kept all of the existing architectural features of this home including cove ceilings, wood floors moldings. I didn't want to take away the style of the home, I just wanted to update it. When I started, the floors were stained almost red, every room had a different color on the walls.
This room we believe was added on after the original build. It is a gas fireplace with a cool brick surround. The bay window lets in tons of natural light. The room used to be carpeted, but we laid new wood floors to match the rest of the home. Photo by Martin Vecchio.
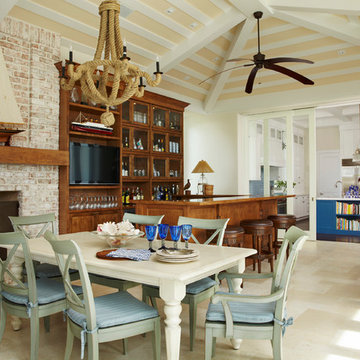
The Florida room looks into the kitchen and can be separated via sliding glass doors and used as either an indoor or outdoor space.
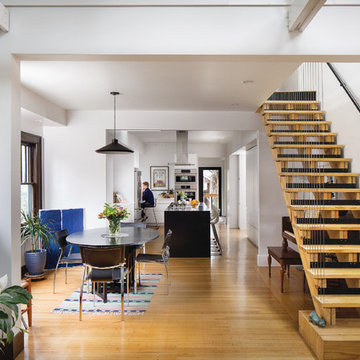
This view greets one on entry to the newly renovated home - Architecture/Interiors/Renderings: HAUS | Architecture - Construction Management: WERK | Building Modern - Photography: Tony Valainis
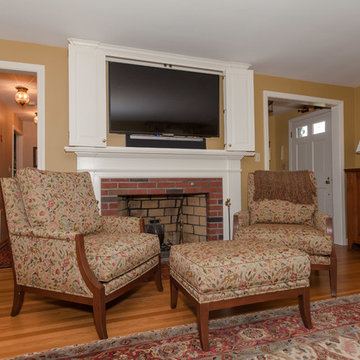
This was a living room that needed to be lived in. In today's world that usually means it has to house a television. Here you see the opened view of a cabinet we had built over the fireplace. .
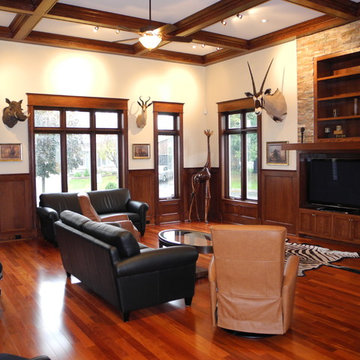
Our client wanted a space where they could entertain and display their unusual passion for African hunting expeditions.
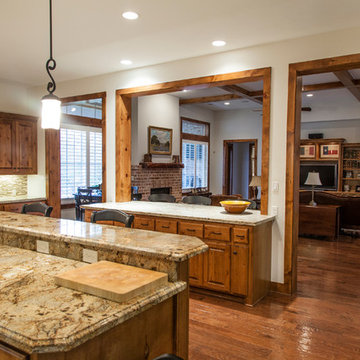
Kitchen and living room areas connected with large wood trimmed cased openings.
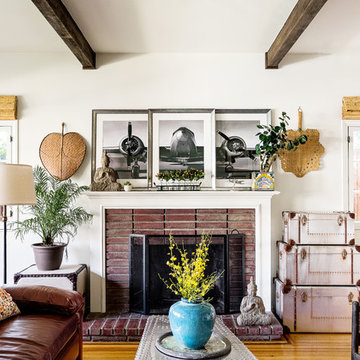
Eclectic "California Cool" vibes with aviation and travel influences, suggesting the home of a wanderlust collecting memories from abroad.
Products and styling by Wayfair.com
www.kgennarophotography.com
Living Room Design Photos with a Brick Fireplace Surround and a Built-in Media Wall
9
