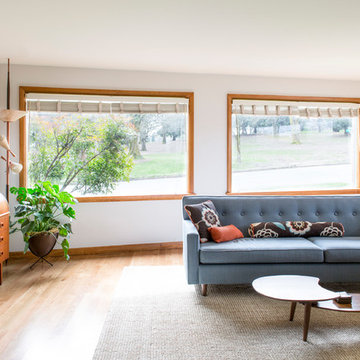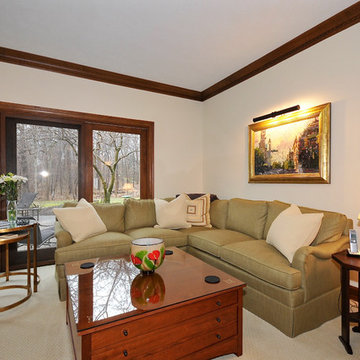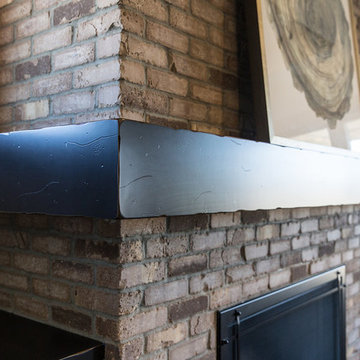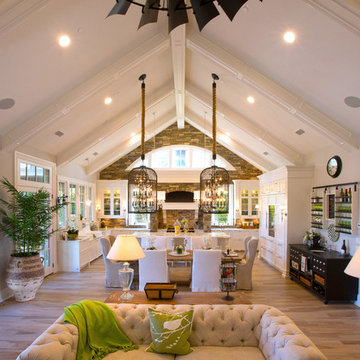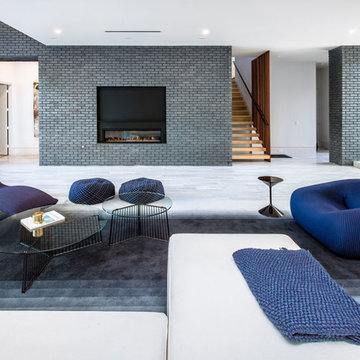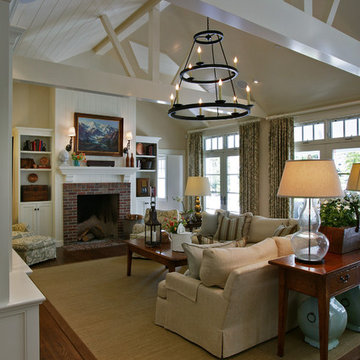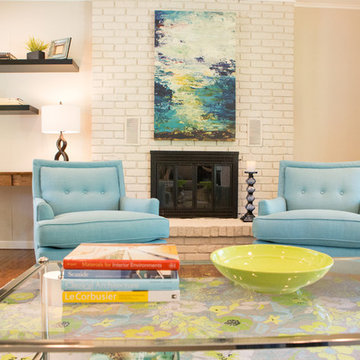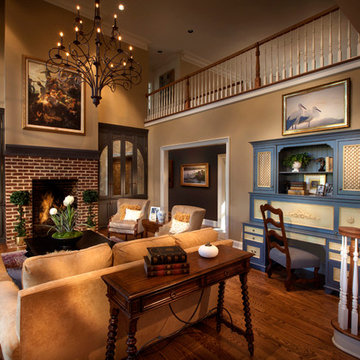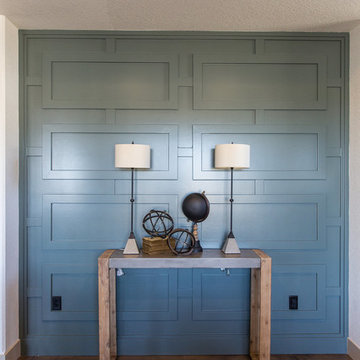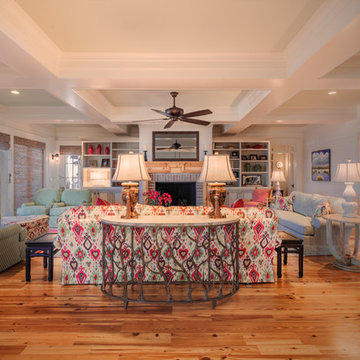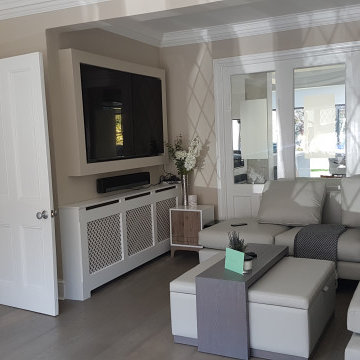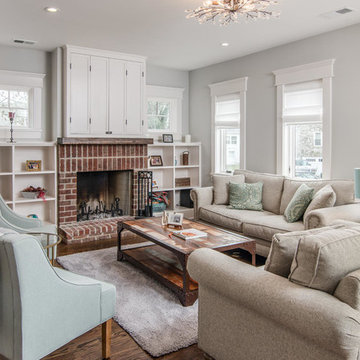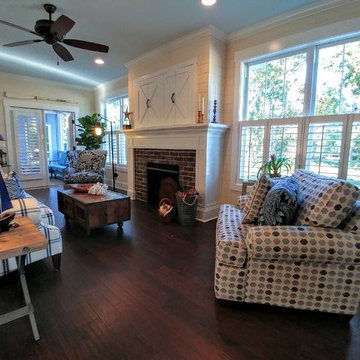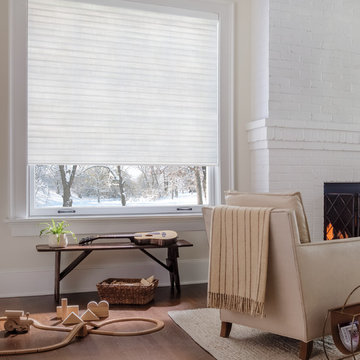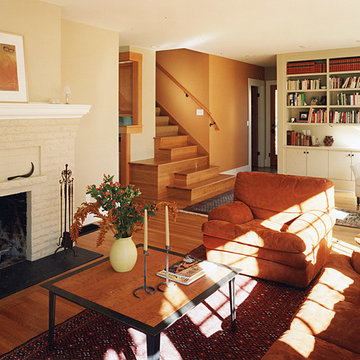Living Room Design Photos with a Brick Fireplace Surround and a Concealed TV
Refine by:
Budget
Sort by:Popular Today
101 - 120 of 461 photos
Item 1 of 3
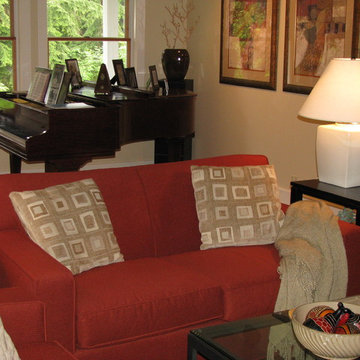
The music room was carved out of the far end of the living room. A antique baby grand piano covered with family photos lends a nice country house feeling to the space. A tall stereo speaker is used as a pedestal for the pottery vase and the dried Manzanita branch which adds a natural, sculptural presence to the room.
Austin-Murphy Design
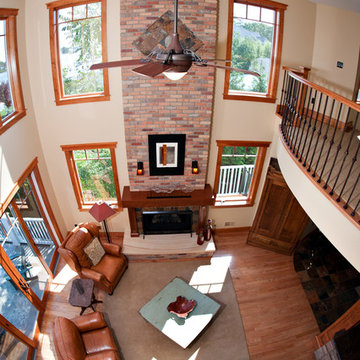
Hancock & Moore Leather Chairs
Wesley Hall Sofa
Lexington Table
Casablanca Ceiling Fan
Wooden Balcony with Wrought Iron Spindles
Benjamin Moore Paints
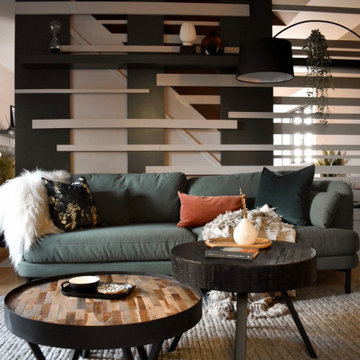
Originally this space had open banisters on either side of the staircase. We removed all the banisters, built a solid wall in the kitchen area and created a bespoke design that we had our joiner create on the living room side. We wanted to make a real design feature of this wall, so we created a mix of vertical and horizontal wooden panels some sitting behind and some sitting in front, using the 2 main wall colours in the space. It was important for us to disguise the stairs enough but to also allow light in from the kitchen and create a practical but beautiful shelf element. The green, blacks and burnt orange in the textiles create a lovely colour pop and an added aspect to the design.
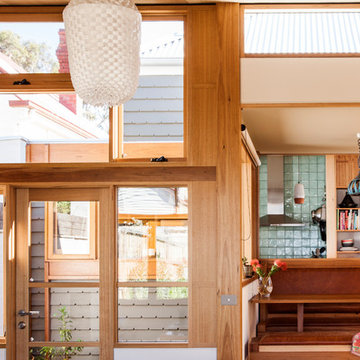
Architect, Newcastle, Emily Wright, Nancybird, wood, airy, contemporary, timber, earthy, mid century modern, Living space with polished concrete floors, a built in fireplace and purpose-built shelving for indoor plants to catch the northern sunlight. Timber framed windows border an internal courtyard that provides natural light, polished concrete floors to the sunken living. Dining space with built-in timber furniture and custom leather seating.
Kitchen in the distance. Timber open shelving and cabinets in the kitchen. Hand made sky blue ceramic tiles line the cooktop splash back. Stand alone cooktop. Carrara Marble benchtop, timber floor boards, hand made tiles, timber kitchen, open shelving, blackboard, walk-in pantry, stainless steel appliances
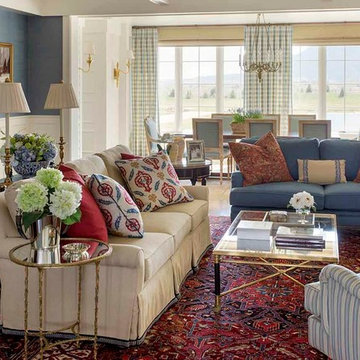
A casual living room which opens to the more casual dining porch in the background. This home was designed to feel like an old estate that had been added onto throughout the years. The dining porch, which is fully enclosed was designed to look like a once open porch area. Eric Roth Photography
Living Room Design Photos with a Brick Fireplace Surround and a Concealed TV
6
