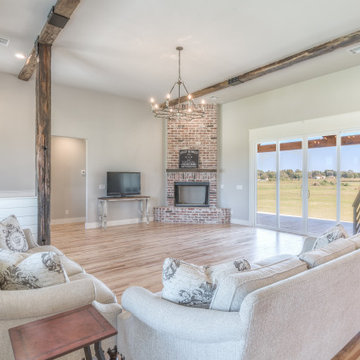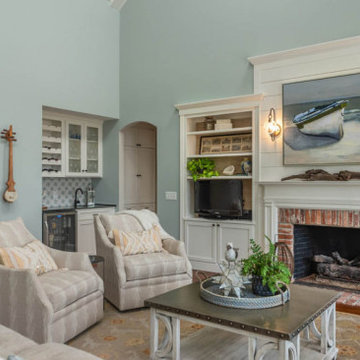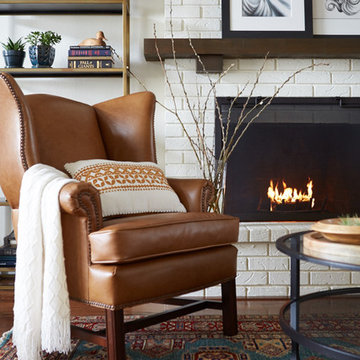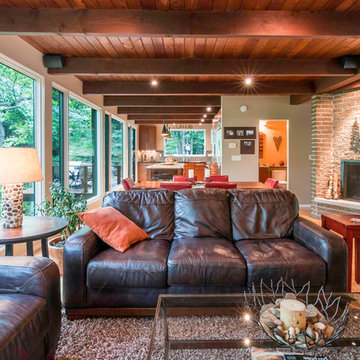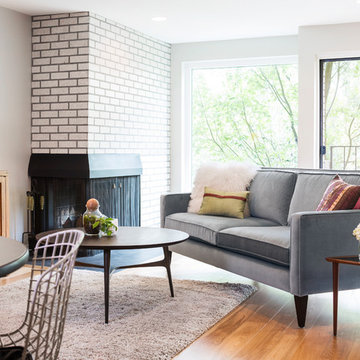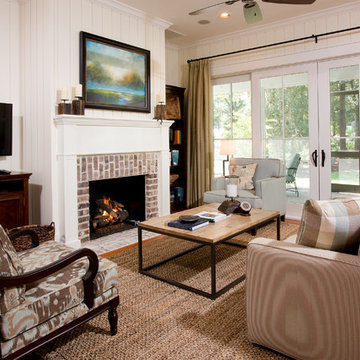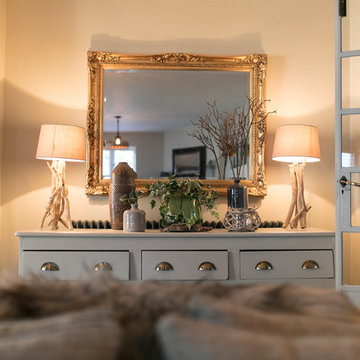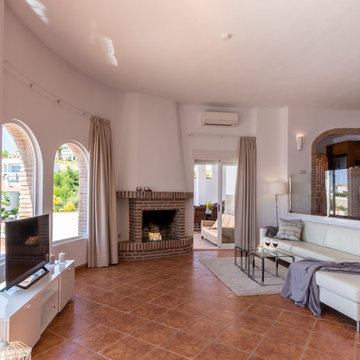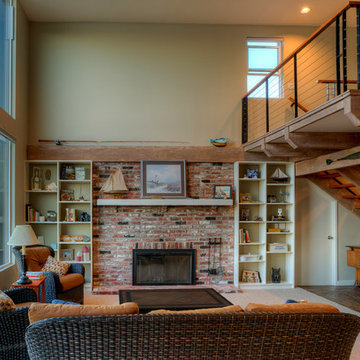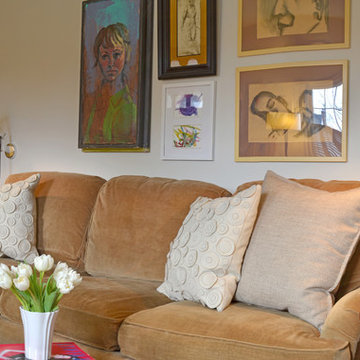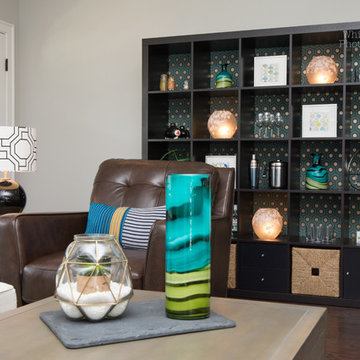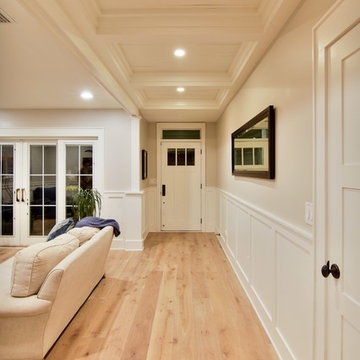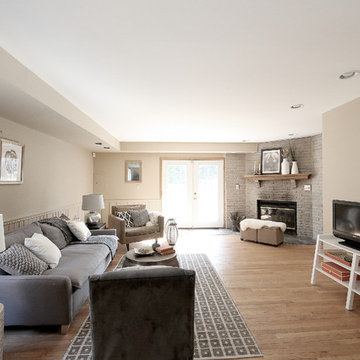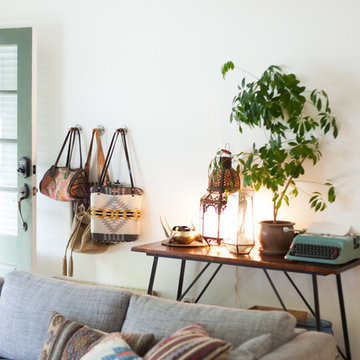Living Room Design Photos with a Brick Fireplace Surround and a Freestanding TV
Refine by:
Budget
Sort by:Popular Today
121 - 140 of 1,460 photos
Item 1 of 3
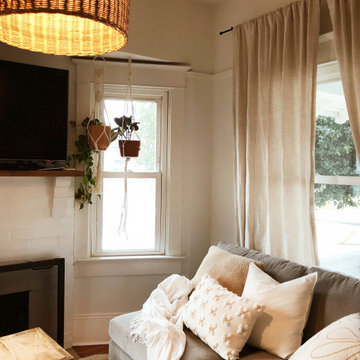
Living room that has a difficult layout, I added one single piece of furniture in the space so it feels streamlined. Pillows with texture and minimal colors creates interest and serenity in the space. The brick was previously a bright color, we painted it white and sanded down the mantle to reveal the warm wood underneath.
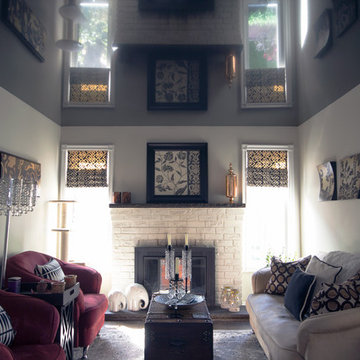
Stretch ceiling can be installed over or instead of a drywall ceiling. It always sits perfectly flat and smooth, so much so that a high gloss finish won't show imperfections as it would with paint. Installation is free of dust, fumes, and mess, and included with your purchase. Stretch ceiling never cracks, bubbles, peels, mildews, stains, or needs painting, and it consumes far less material than drywall or dropped acoustic panels. The entire system is recyclable.
Installation generally takes 2-4 hours for a residential room.
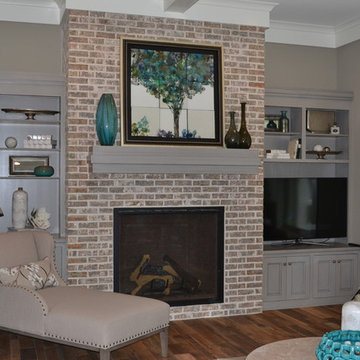
Nob Hill Thin Brick is the perfect accent for this home. The trio of elements jive perfectly: neutral paint, rustic floors and warm tones of the thin brick blend and accent perfectly. Who wouldn't want to cozy up to this fireplace!
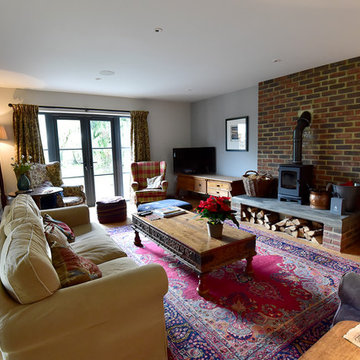
Belinda Neasham and Sarah Maidment
Country house style sitting room in the newly built extension. French doors lead to rear garden. Raised cast concrete hearth with log storage underneath and multi fuel stove. Brick fire back. Grey feature wall. Engineered wooden floor with under floor heating.
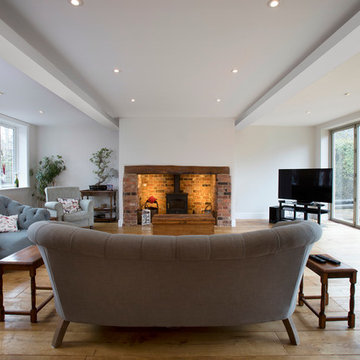
The plans added a ground and first floor rear/side extension. Overall this increased the size of the usable living space by approximately 110 mts2. consisting lounge, master bed and ensuite, bed 2 and ensuite. Windows and doors have been replaced, electrics and plumbing upgraded, re-plastered and decorated.
Every element of this project has individual style and glamour. The client is artistic, specific with a clear eye for interior design. There are features in every room, a grand fireplace with log burner, oak reclaimed double door set, bespoke oak clad steels, feature high roof beams and lighting.
The walk finishes as you leave the rear of the property via a 5.3mtr bi-folding wooden door into a designed masterpiece of patio, feature walls and lighting as you walk over the reclaimed iron bridge yorkstone and walk up the steps to the freshly laid garden.
Turning around this wonderful new addition is described as viewing perfection.
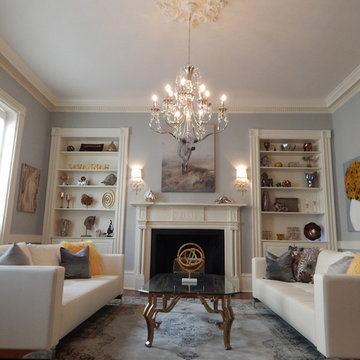
This is a vacation rental in Savannah, Georgia. Two queen sleeper sofas are the Clay model form from Scan Design of Florida. The walls were already painted gray. The mantel was built in 1822! Room is 18 X 18. Rug found at Home Goods. Coffee table gold painted used furniture. Accessories from Home Goods. Longhorn painting from Home Goods. Chandelier by Maxim (9 light Montgomery- purchased from Wayfair). Ceilings are 11 foot. Pop Art flowers painted by Lenell .
Living Room Design Photos with a Brick Fireplace Surround and a Freestanding TV
7
