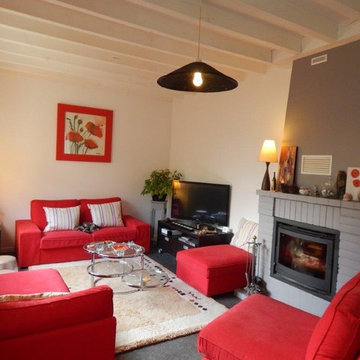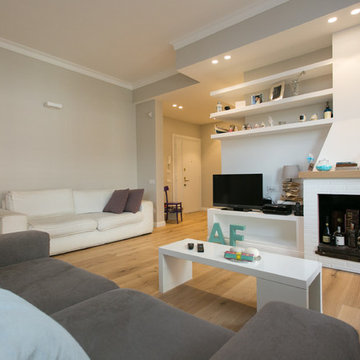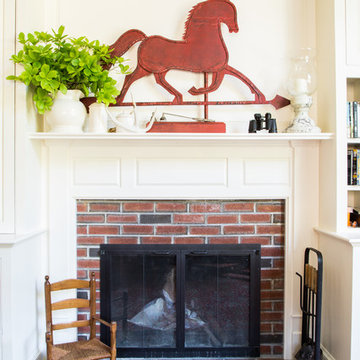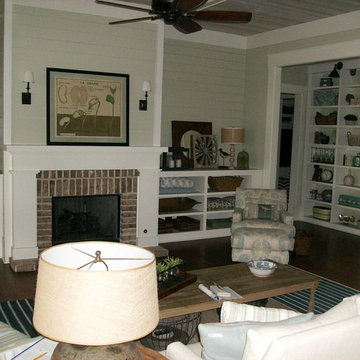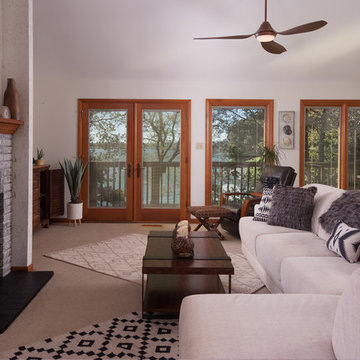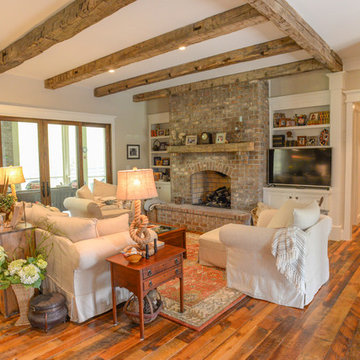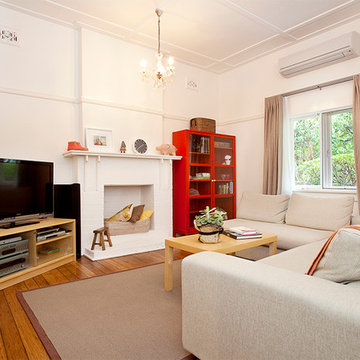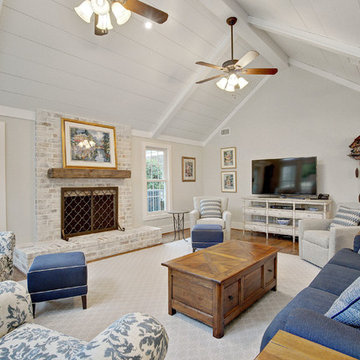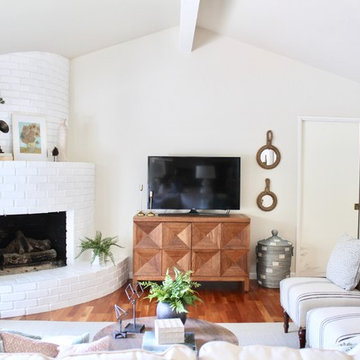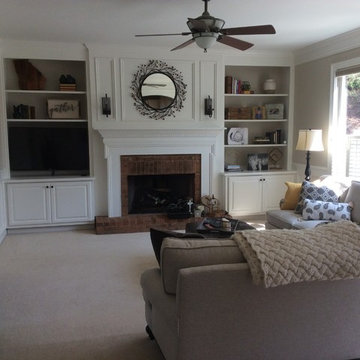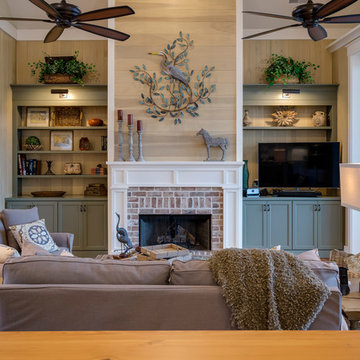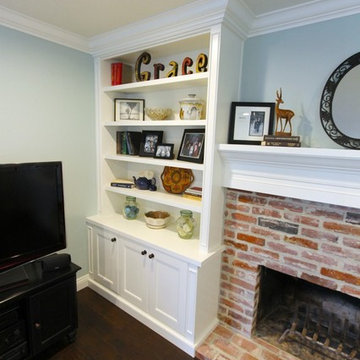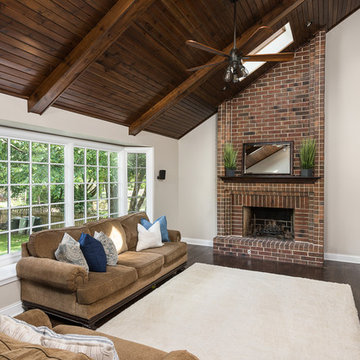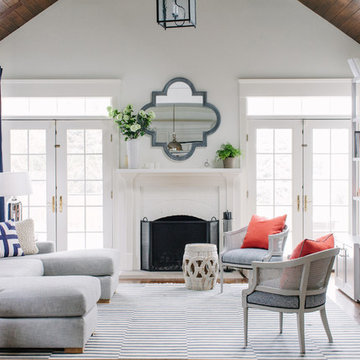Living Room Design Photos with a Brick Fireplace Surround and a Freestanding TV
Refine by:
Budget
Sort by:Popular Today
61 - 80 of 1,460 photos
Item 1 of 3
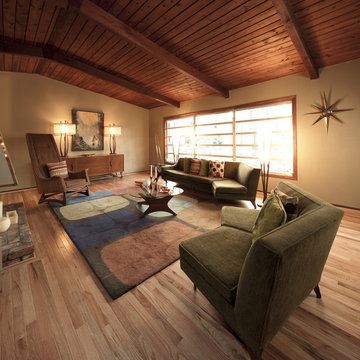
AFFORDESIGNS. With this project we tried to preserve the integrity of the original design, from paint colors to original vintage furnishings. Gustavo Romero Photography.
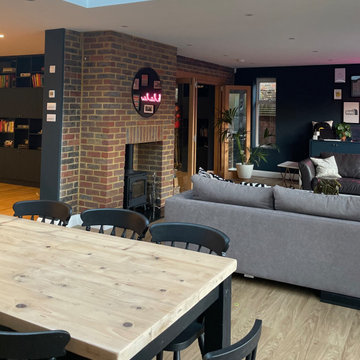
To zone this previously open space for practical use for a family, a room divider was added, creating a snug TV area and practical storage. The dining table was updated with some paint and a large sofa was added to the entertaining space
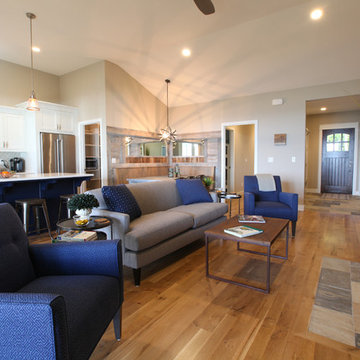
Bigger is not always better, but something of highest quality is. This amazing, size-appropriate Lake Michigan cottage is just that. Nestled in an existing historic stretch of Lake Michigan cottages, this new construction was built to fit in the neighborhood, but outperform any other home in the area concerning energy consumption, LEED certification and functionality. It features 3 bedrooms, 3 bathrooms, an open concept kitchen/living room, a separate mudroom entrance and a separate laundry. This small (but smart) cottage is perfect for any family simply seeking a retreat without the stress of a big lake home. The interior details include quartz and granite countertops, stainless appliances, quarter-sawn white oak floors, Pella windows, and beautiful finishing fixtures. The dining area was custom designed, custom built, and features both new and reclaimed elements. The exterior displays Smart-Side siding and trim details and has a large EZE-Breeze screen porch for additional dining and lounging. This home owns all the best products and features of a beach house, with no wasted space. Cottage Home is the premiere builder on the shore of Lake Michigan, between the Indiana border and Holland.
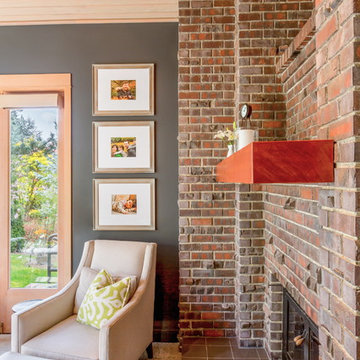
This great room is stunning!
Tall wood windows and doors, exposed trusses and the private view make the room a perfect blank canvas.
The room was lacking contrast, lighting, window treatments and functional furniture to make the space usable by the entire family.
By creating custom furniture we maximized seating while keeping the furniture scale within proportion for the room.
New carpet, beautiful herringbone fabric wallpaper and a very long console to house the children's toys rounds out this spectacular room.
Photo Credit: Holland Photography - Cory Holland - hollandphotography.biz
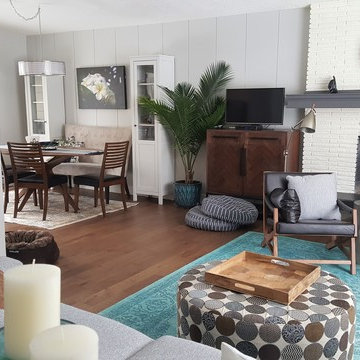
A house that was built in the 1960's had great bones and character. With the exposed wood beam in the ceiling, a real wood burning fireplace, large window and warm wooden floors as the starting point, it needed a layout and design that kept the place feeling warm and cozy. The original character of the space was retained with the use of wood furniture, leather director's chairs and a gallery wall full of family pictures. We changed the layout by replacing the old couch & love seat with a comfortable grey sectional sofa, flanked by a console table at the back, that helped to visually extend the entry way. The bead board paneling in the dining room was painted white which complemented the white brick fire place. The dining area continued the warmth and we cocooned the settee in between two IKEA cabinets painted in the same color as the wall to get a high end look. All in all, a great place for the family to hang out!
Living Room Design Photos with a Brick Fireplace Surround and a Freestanding TV
4
