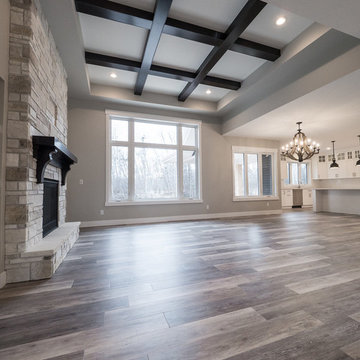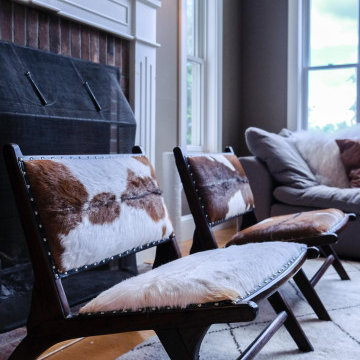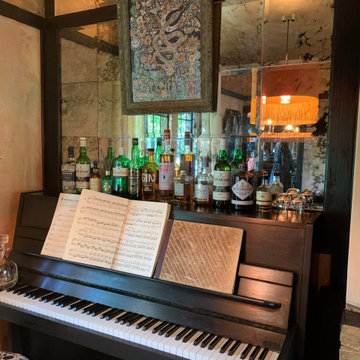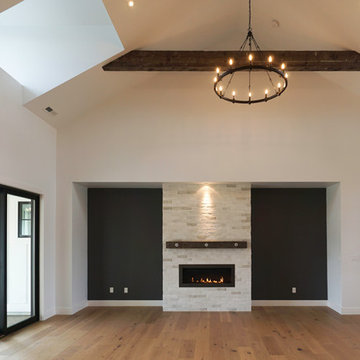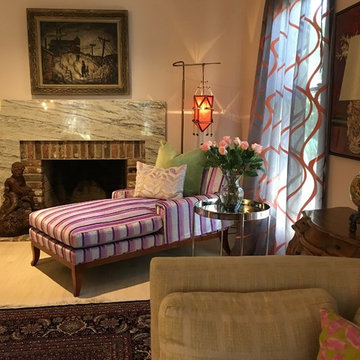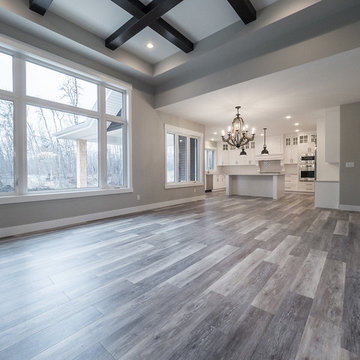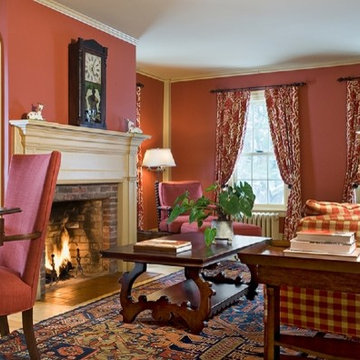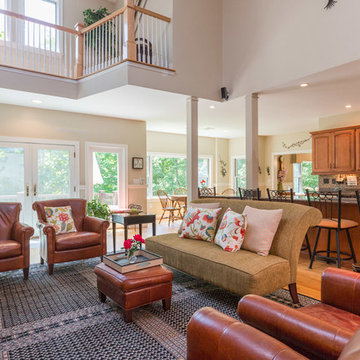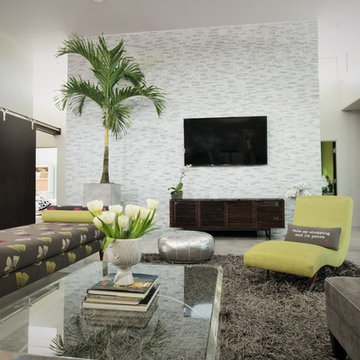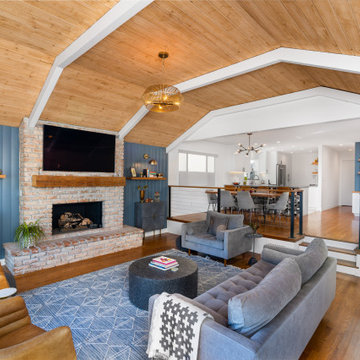Living Room Design Photos with a Brick Fireplace Surround and Multi-Coloured Floor
Refine by:
Budget
Sort by:Popular Today
41 - 60 of 210 photos
Item 1 of 3
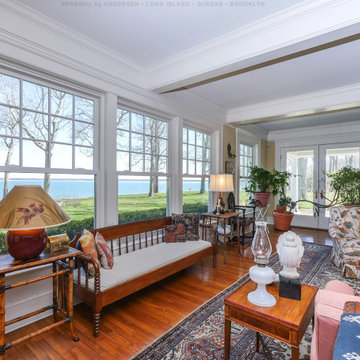
Superb and unique living room with all new windows we installed. This delightful room with stylish accents and wood floors looks awesome with this wall of new double hung windows with colonial grilles in the upper sash, all looking out onto a water view. Get started replacing your home windows with Renewal by Andersen of Long Island, Brooklyn and Queens.
Replacing your windows is just a phone call away -- Contact Us Today! 844-245-2799
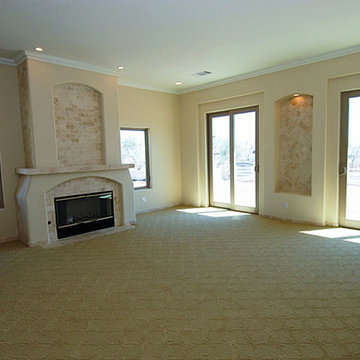
This living room included installation of fireplace with brick surround, wall mounted lighting, travertine tiles for wall and floors, recessed lighting, glass windows and sliding glass doors.
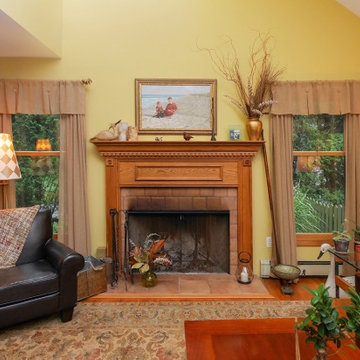
Warm and welcoming living room with new wood windows installed. These wood interior windows are cottage style double hung replacement windows.
Windows are from Renewal by Andersen New Jersey.
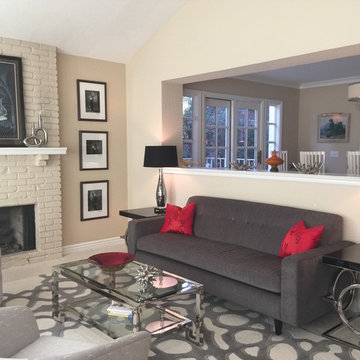
Inspired by Art Deco design, this stunning room features polished nickel finishes throughout the living and dining rooms. Bold geometric area rugs take center stage while subtle circular shapes are repeated in the tables, fabrics and accessories. The sparing use of red and black accent colors create interest and complete this room.
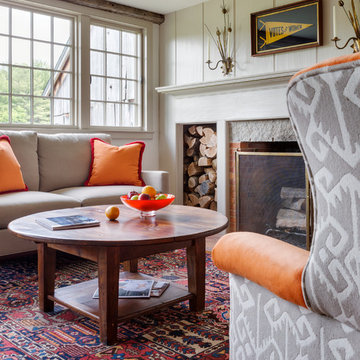
Greg Premru
Featured on the cover of September 2016 House Beautiful as well as the 120 year Anniversary issue, this home is a study in color, texture and layers. Taking cues from the owners' passions and lifestyle, we designed a country house that is uniquely theirs, right down to the custom designed fabric and wallcoverings in the library!
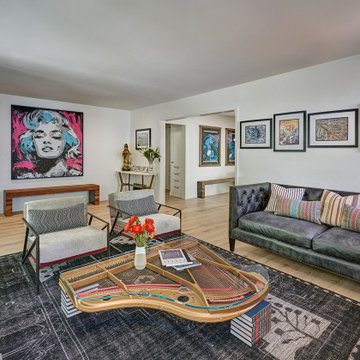
This kitchen proves small East sac bungalows can have high function and all the storage of a larger kitchen. A large peninsula overlooks the dining and living room for an open concept. A lower countertop areas gives prep surface for baking and use of small appliances. Geometric hexite tiles by fireclay are finished with pale blue grout, which complements the upper cabinets. The same hexite pattern was recreated by a local artist on the refrigerator panes. A textured striped linen fabric by Ralph Lauren was selected for the interior clerestory windows of the wall cabinets.
Large plank french oak flooring ties the whole home together. A custom Nar designed walnut dining table was crafted to be perfectly sized for the dining room. Eclectic furnishings with leather, steel, brass, and linen textures bring contemporary living to this classic bungalow. A reclaimed piano string board was repurposed as a large format coffee table.
Every square inch of this home was optimized with storage including the custom dresser hutch with vanity counter.
This petite bath is finished with caviar painted walls, walnut cabinetry, and a retro globe light bar. We think all splashes should have a swoop! The mitered countertop ledge is the clients’ favorite feature of this bath.
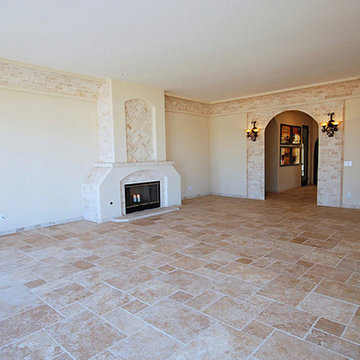
This living room included installation of fireplace with brick surround, wall mounted lighting, travertine tiles for wall and floors and recessed lighting.
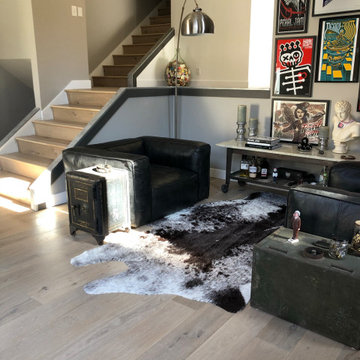
Balboa Oak Hardwood– The Alta Vista Hardwood Flooring is a return to vintage European Design. These beautiful classic and refined floors are crafted out of French White Oak, a premier hardwood species that has been used for everything from flooring to shipbuilding over the centuries due to its stability.
ALTA VISTA HARDWOOD COLLECTION
SIZE: 7.5″ x 6’2″ RL
FINISH: Nu Oil®
SPECIES: European Oak
STRUCTURE: Hardwood –Engineered Sawn Cut
WARRANTY: Lifetime Structural & Residential Finish
VARIATION RATING: V4 – Substantial Board Variation
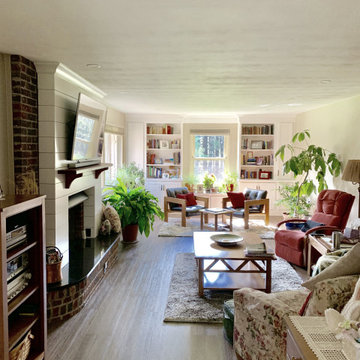
A living room that received some wonderful updates. New built ins, flooring, and custom fireplace work has given this room a brighter and sleeker look. Using the clean lines of Marsh's Atlanta doors on the built in's help compliment the lines of the shiplap on the fireplace. The Luxury Vinyl Plank flooring in "Latte" compliments the color of the brick well while still keeping the space light and bright.
Living Room Design Photos with a Brick Fireplace Surround and Multi-Coloured Floor
3
