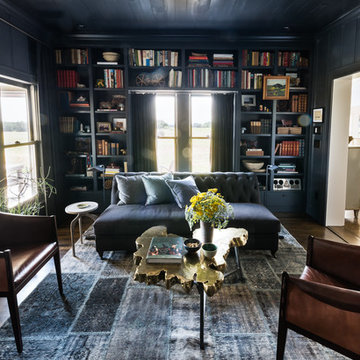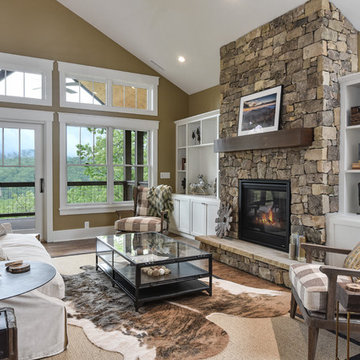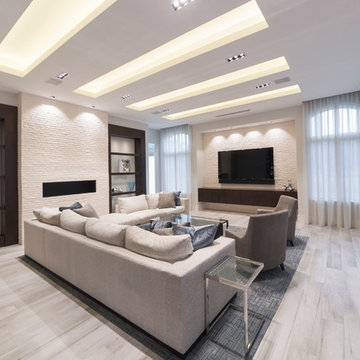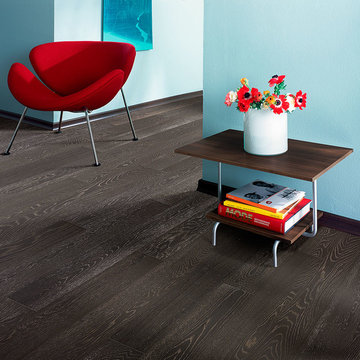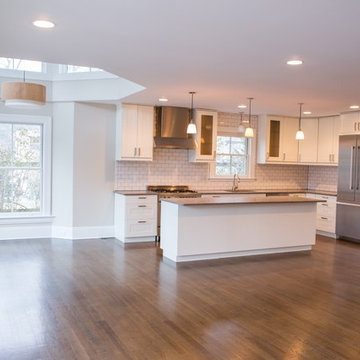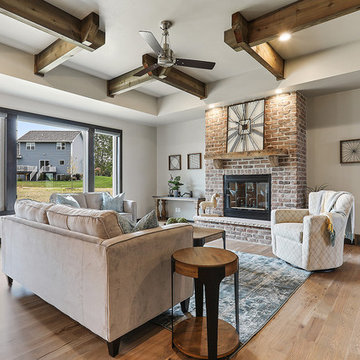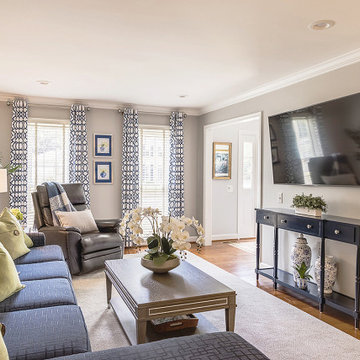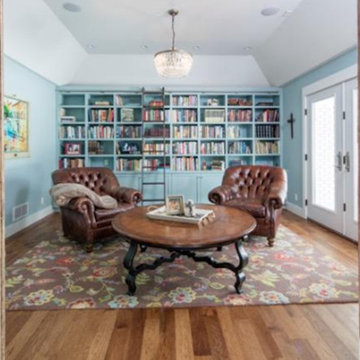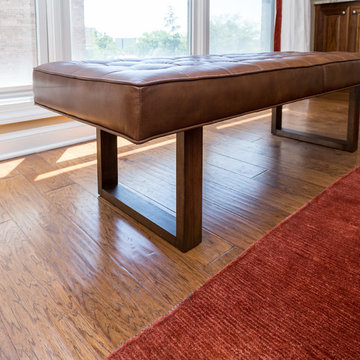Living Room Design Photos with No Fireplace and a Brick Fireplace Surround
Refine by:
Budget
Sort by:Popular Today
1 - 20 of 213 photos
Item 1 of 3

Pleasant Heights is a newly constructed home that sits atop a large bluff in Chatham overlooking Pleasant Bay, the largest salt water estuary on Cape Cod.
-
Two classic shingle style gambrel roofs run perpendicular to the main body of the house and flank an entry porch with two stout, robust columns. A hip-roofed dormer—with an arch-top center window and two tiny side windows—highlights the center above the porch and caps off the orderly but not too formal entry area. A third gambrel defines the garage that is set off to one side. A continuous flared roof overhang brings down the scale and helps shade the first-floor windows. Sinuous lines created by arches and brackets balance the linear geometry of the main mass of the house and are playful and fun. A broad back porch provides a covered transition from house to landscape and frames sweeping views.
-
Inside, a grand entry hall with a curved stair and balcony above sets up entry to a sequence of spaces that stretch out parallel to the shoreline. Living, dining, kitchen, breakfast nook, study, screened-in porch, all bedrooms and some bathrooms take in the spectacular bay view. A rustic brick and stone fireplace warms the living room and recalls the finely detailed chimney that anchors the west end of the house outside.
-
PSD Scope Of Work: Architecture, Landscape Architecture, Construction |
Living Space: 6,883ft² |
Photography: Brian Vanden Brink |
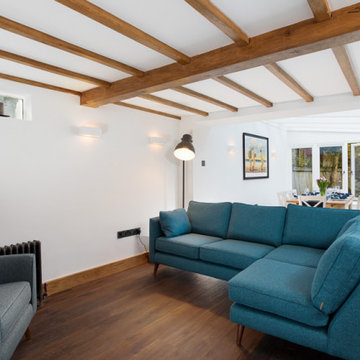
Cozy living room with William Morris Curtain screen door.
Furniture: Client's Own.

If you dream of a large, open-plan kitchen, but don’t want to move home to get one, a kitchen extension could be just the solution you’re looking for. Not only will an extension give you the extra room you desire and better flow of space, it could also add value to your home.
Before your kitchen cabinetry and appliances can be installed, you’ll need to lay your flooring. Fitting of your new kitchen should then take up to four weeks. After the cabinets have been fitted, your kitchen company will template the worktops, which should take around two weeks. In the meantime, you can paint the walls and add fixtures and lighting. Then, once the worktops are in place, you’re done!
This magnificent kitchen extension has been done in South Wimbledon where we have been contracted to install the polished concrete flooring in the Teide colour in the satin finishing.
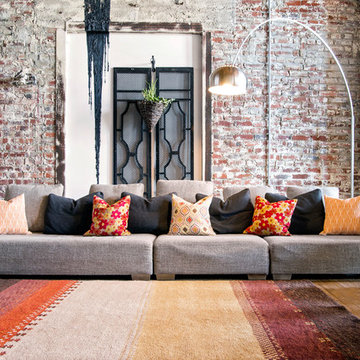
Comfortable and eclectic formal living room with an exposed brick wall in an urban loft in Los Angeles.
Products and styling courtesy of Wayfair.com
Photo by Kayli Gennaro
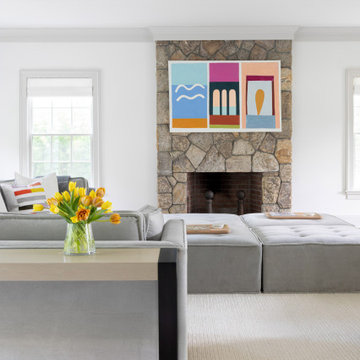
Westport Historic by Chango & Co.
Interior Design, Custom Furniture Design & Art Curation by Chango & Co.
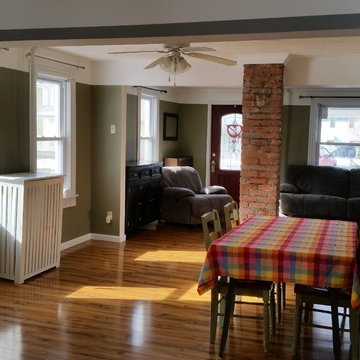
EXACT same view from the kitchen as the 'BEFORE' pic (featuring the homeowner). More space! More light! More continuity... A beautiful, inspiring place for the parents to raise their young children. We removed the barrier walls, rewired circuits, replaced flooring, repurposed antique casings, exposed & repaired the chimney brick, & repainted. Did I mention we clean up at the end of EACH work day??? That was the part they loved most :)
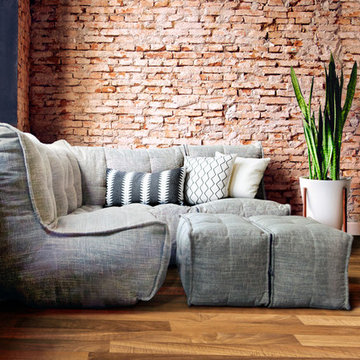
Be individual and make a statement. Opt for a rustic and urban setting for your lounge area or office. Combine neutral modular furniture, against exposed brick walls to provide flexibility, depth and visual interest to any nook. Add indoor plants to break up harsh textures and to bring personal elements to your space.
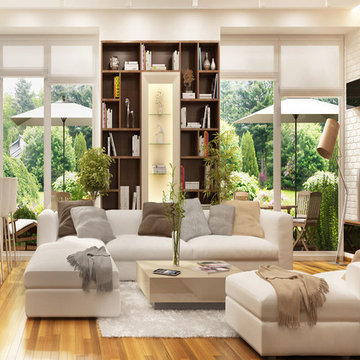
Alpha Builders Group offers turnkey development, design and build services. Our professional expertise and superior knowledge in the construction industry is the key to excellence and success in every project we build. Our services integrate all aspects of a project including lot acquisition, land development, architectural design, permitting, construction, and financing.
Alpha Builders Group is family owned and operated with over 20 years in the home building industry, building in Texas and Florida. With an impressive background of experience and talent, a rich tradition of craftsmanship, an outstanding customer service, and impeccable reputation, the Alpha Builders Group have and continue to enjoy serving the needs of their homeowners.
We'll Build Your Dream Home or Remodel with the exact same Care, Quality, and Concern we would, if we were Building our Own Home. Contact Us Today!
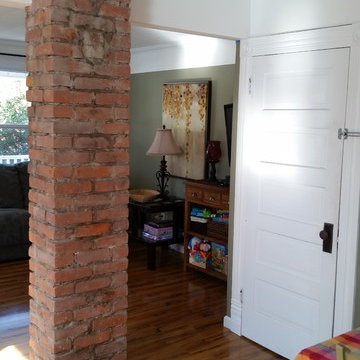
This grand structure sat behind a badly plastered wall for 100 years. Now, with the exposed chimney, this young mother has a direct line of sight to her children through the open floor plan. From kitchen, through dining room, to family room!
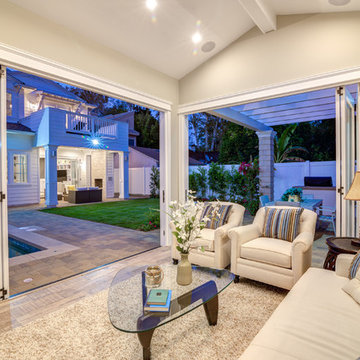
Living room of the New house construction in Studio City which included the installation of the folding glass doors, wall painting, lighting, ceiling and living room flooring.
Living Room Design Photos with No Fireplace and a Brick Fireplace Surround
1

