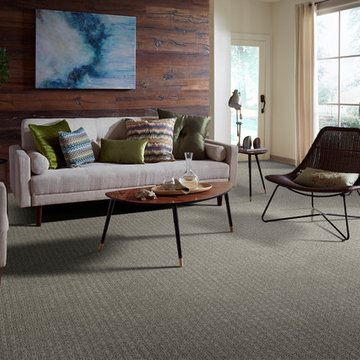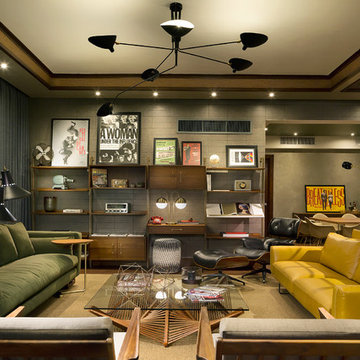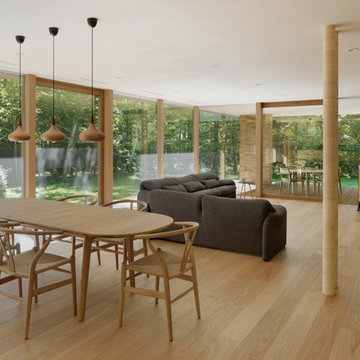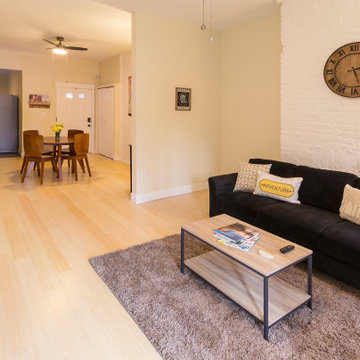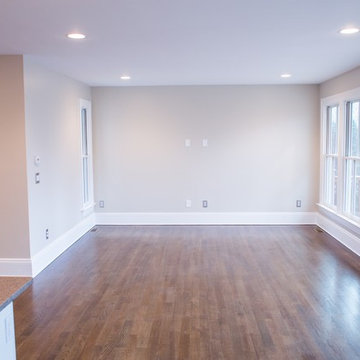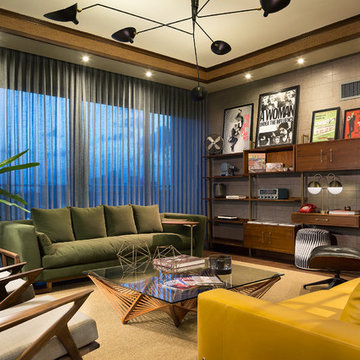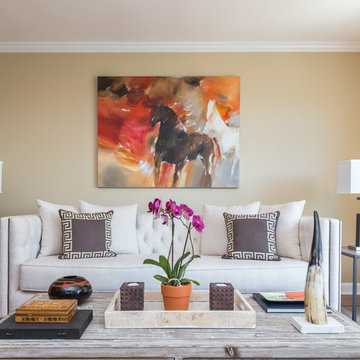Living Room Design Photos with No Fireplace and a Brick Fireplace Surround
Refine by:
Budget
Sort by:Popular Today
21 - 40 of 211 photos
Item 1 of 3
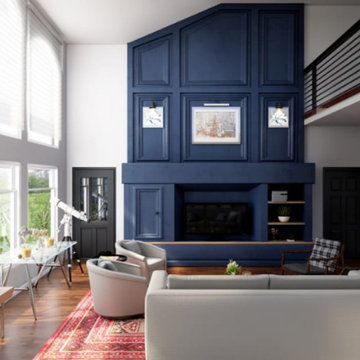
This architectural design of an advanced living room by cgi design studio in San Antonio, Texas gives you ideas to decorate a modern house. which makes you feel breath-taking with a comfortable sofa, table, stylish wall design, plants, telescope & table by cgi design studio.
interior modeling of a Beautiful living room, there is a spacious area to sit together. interior modeling of Living room design with wooden style stairs and glass windows, second floor Developed by cgi design studio. The interior modeling of the living room idea is very popular.
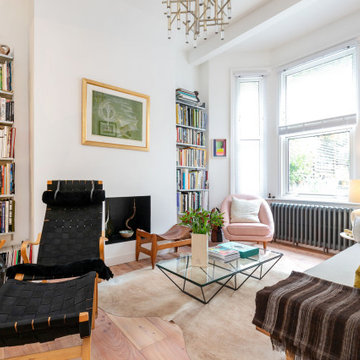
Opened the main space into a living space, with a dual aspect windows. Keeping a hairy flow thru.
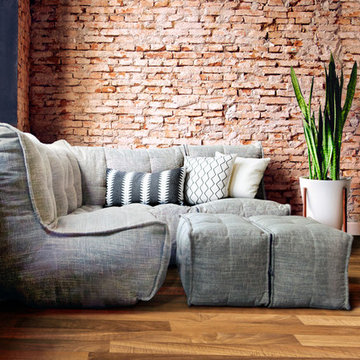
Be individual and make a statement. Opt for a rustic and urban setting for your lounge area or office. Combine neutral modular furniture, against exposed brick walls to provide flexibility, depth and visual interest to any nook. Add indoor plants to break up harsh textures and to bring personal elements to your space.
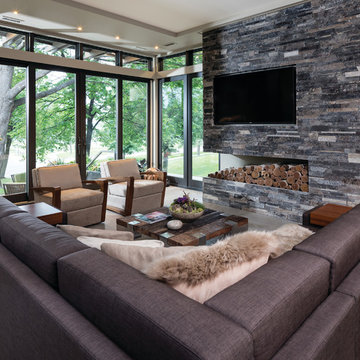
Fully integrated into its elevated home site, this modern residence offers a unique combination of privacy from adjacent homes. The home’s graceful contemporary exterior features natural stone, corten steel, wood and glass — all in perfect alignment with the site. The design goal was to take full advantage of the views of Lake Calhoun that sits within the city of Minneapolis by providing homeowners with expansive walls of Integrity Wood-Ultrex® windows. With a small footprint and open design, stunning views are present in every room, making the stylish windows a huge focal point of the home.

If you dream of a large, open-plan kitchen, but don’t want to move home to get one, a kitchen extension could be just the solution you’re looking for. Not only will an extension give you the extra room you desire and better flow of space, it could also add value to your home.
Before your kitchen cabinetry and appliances can be installed, you’ll need to lay your flooring. Fitting of your new kitchen should then take up to four weeks. After the cabinets have been fitted, your kitchen company will template the worktops, which should take around two weeks. In the meantime, you can paint the walls and add fixtures and lighting. Then, once the worktops are in place, you’re done!
This magnificent kitchen extension has been done in South Wimbledon where we have been contracted to install the polished concrete flooring in the Teide colour in the satin finishing.
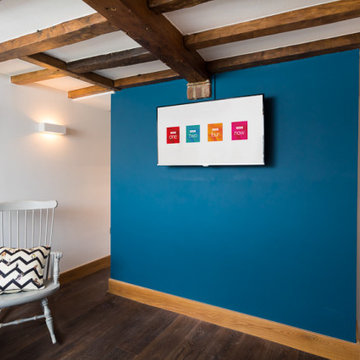
Cozy living room with William Morris Curtain screen door.
Furniture: Client's Own.
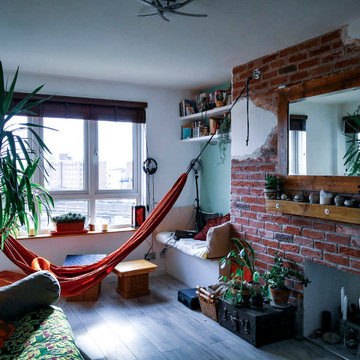
A work from home space during the week and a relaxation spot for the weekends.
Adding a hammock gives to this living room a special twist.
Features:
- Work from home
- Brick wall
- Hammock
- Relaxing vibes
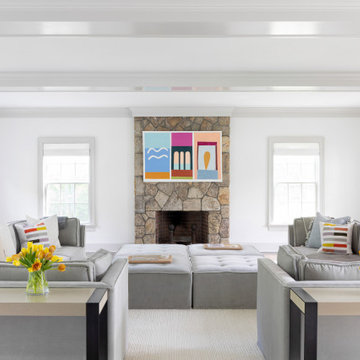
Westport Historic by Chango & Co.
Interior Design, Custom Furniture Design & Art Curation by Chango & Co.
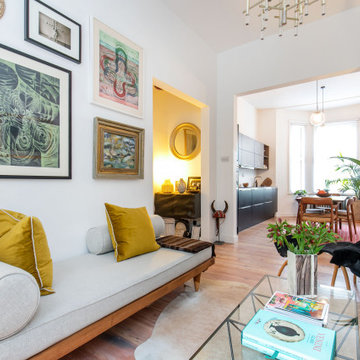
Opened the main space into a living space, kitchen diner with dual aspect windows. Keeping a hairy flow thru-out
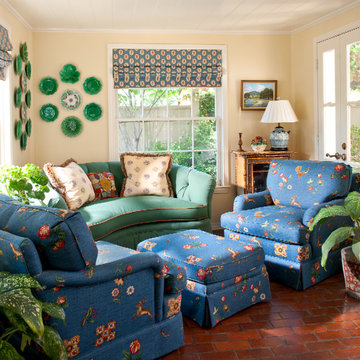
Sunroom in updated Provencal fabrics & colors with multi-color cord trimmed upholstery in traditional greens & blues with reds & yellows repeated in printed fagbric Roman shades, planter & vegetable plates wall mounted as art. Light & soft colors enhance the well-lit sunroom. A vintage French bamboo cabinet, Blue & White pottery lamp & pottery flower arrangement give it the finishing touches that enhance the natural lighted window & french doors & brick floor
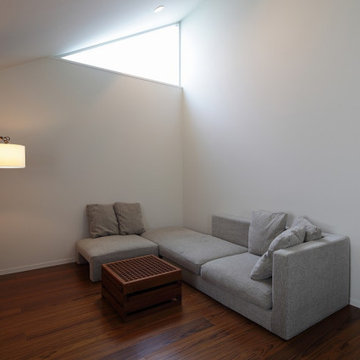
北面のリビング。屋根の傾斜をそのまま表現した天井の高いリビングです。東からの光を採りいれる三角のハイサイドライト。リビングとダイニングをあえて分けることで、異なるスペースを楽しめます。
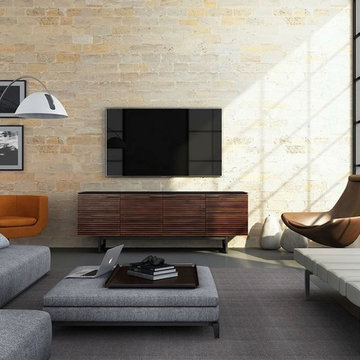
BDI home theater furniture is all about great design, which has the potential to make our surroundings better. In BDI, you'll find a collection of furniture pieces that are unique, functional and great looking.
The BDI CORRIDOR 8179 cabinet features louvered doors of solid walnut or white oak that allow a speaker’s sound or a remote control’s signal to pass through unobstructed. The two center doors open to reveal a large compartment with an adjustable shelf, allowing CORRIDOR to accommodate a wide range of speakers or components. The cabinet features a black, micro-etched glass top and black steel legs. Optional concealed wheels are included.
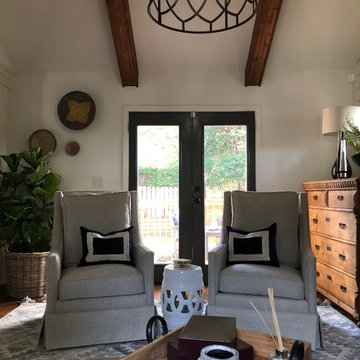
For Project Jack and Jill, we focused on layering textures with warm neutral tones. We designed bespoke furniture, like the custom farmhouse style table, with carefully thought out details, creating heirloom pieces. We paired these bespoke pieces with curated found objects, like the antique pine dressers from Hungry, the Vine Sculpture from Thailand, and the hand woven African Baskets. Playing with scale was an important aspect of this project, which is enhanced through the use of the large Linear Darlana Lantern from Visual Comfort over the dining table. Unique accessories and pops of navy set of this sophisticated and relaxed space.
Stephanie Abernathy
Living Room Design Photos with No Fireplace and a Brick Fireplace Surround
2
