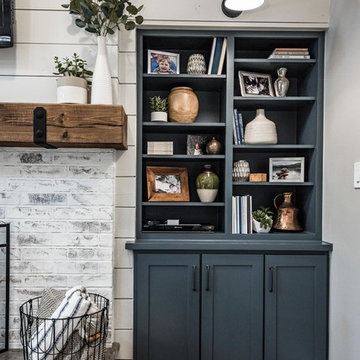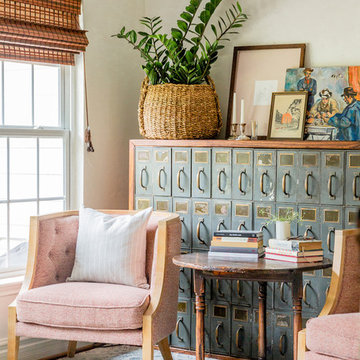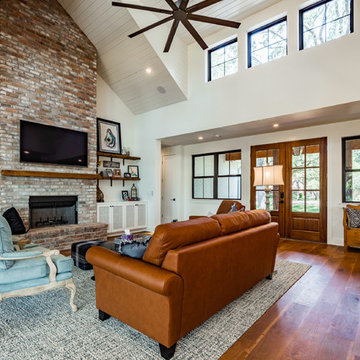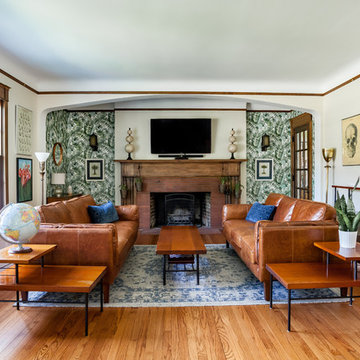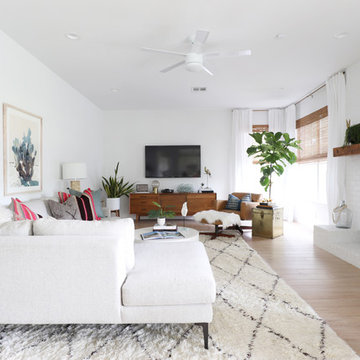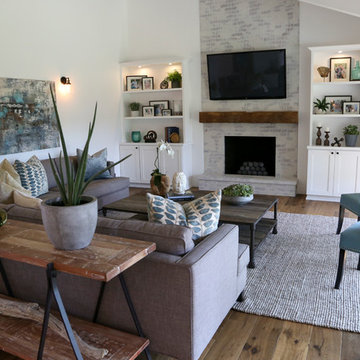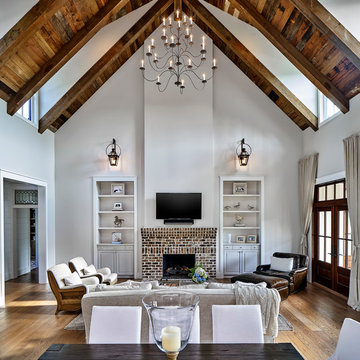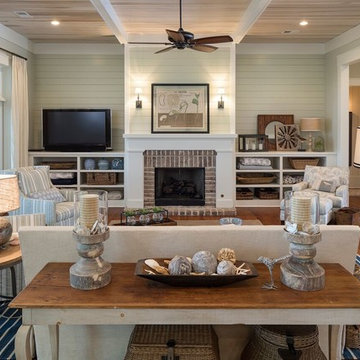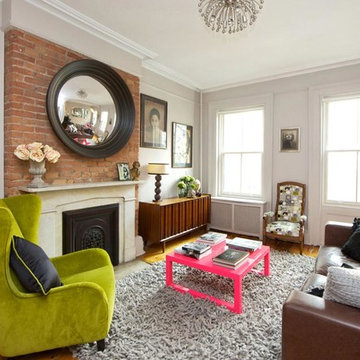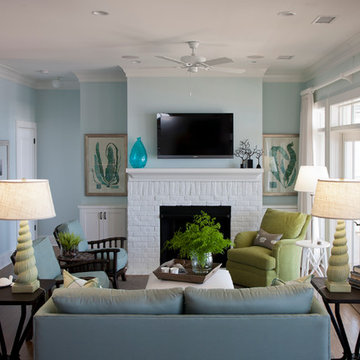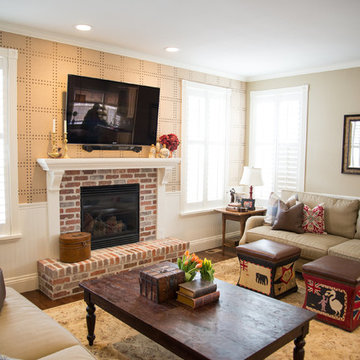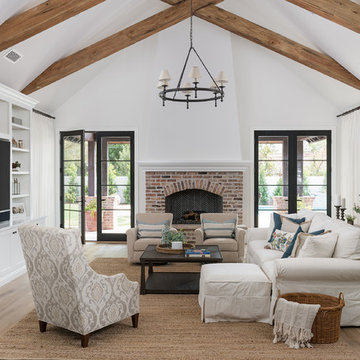Living Room Design Photos with a Brick Fireplace Surround
Sort by:Popular Today
21 - 40 of 8,230 photos
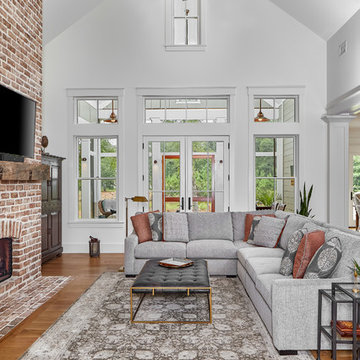
Tom Jenkins Photography
Fireplace: Fireside Hearth & Stone
Floors: Olde Savannah Hardwood Flooring
Paint color: Sherwin Williams 7008 (Alabaster)
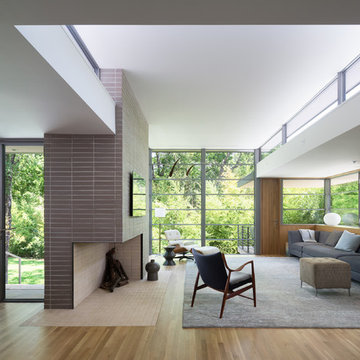
Face brick by Endicott; firebrick hearth and firebox; white oak flooring and millwork; white paint is Benjamin Moore, Cloud Cover. Thermally broken steel windows and doors by MHB. Custom sofa and rug.
Photo by Whit Preston.
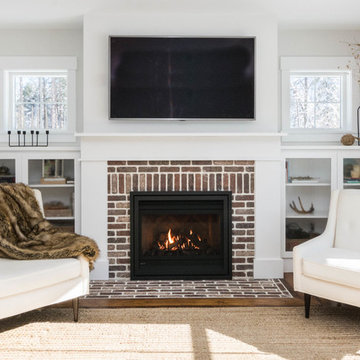
Rustic and modern design elements complement one another in this 2,480 sq. ft. three bedroom, two and a half bath custom modern farmhouse. Abundant natural light and face nailed wide plank white pine floors carry throughout the entire home along with plenty of built-in storage, a stunning white kitchen, and cozy brick fireplace.
Photos by Tessa Manning
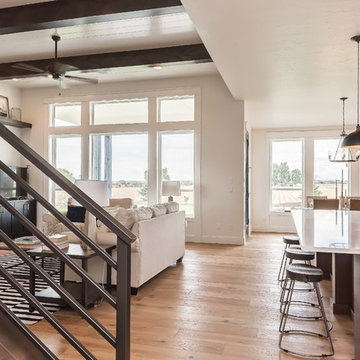
This great room is filled with natural light thanks to the expansive windows and tall ceilings. Gorgeous beams adorn the tongue and groove ceilings and provide the perfect backdrop for the modern farmhouse esthetic. The horizontal stairway leading to the second level adds a slightly industrial touch to keep things fresh and modern, and compliments a well-equipped gourmet kitchen.

Custom fabrics offer beautiful textures and colors to this great room.
Palo Dobrick Photographer

Eichler in Marinwood - In conjunction to the porous programmatic kitchen block as a connective element, the walls along the main corridor add to the sense of bringing outside in. The fin wall adjacent to the entry has been detailed to have the siding slip past the glass, while the living, kitchen and dining room are all connected by a walnut veneer feature wall running the length of the house. This wall also echoes the lush surroundings of lucas valley as well as the original mahogany plywood panels used within eichlers.
photo: scott hargis
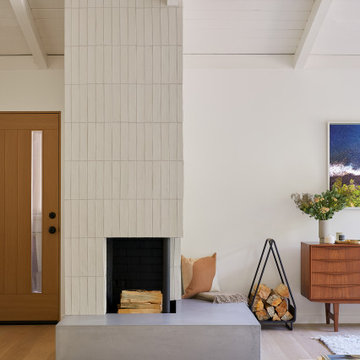
What started as a kitchen and two-bathroom remodel evolved into a full home renovation plus conversion of the downstairs unfinished basement into a permitted first story addition, complete with family room, guest suite, mudroom, and a new front entrance. We married the midcentury modern architecture with vintage, eclectic details and thoughtful materials.
Living Room Design Photos with a Brick Fireplace Surround
2
